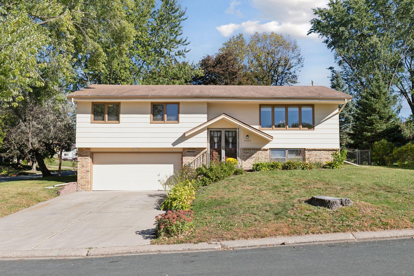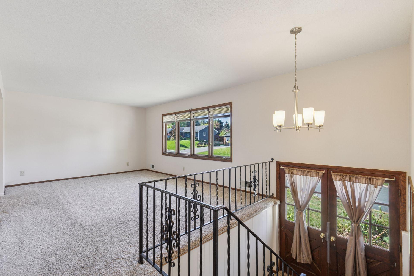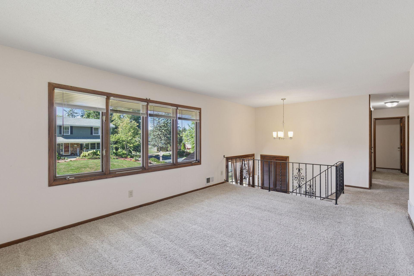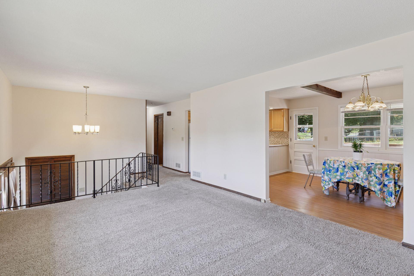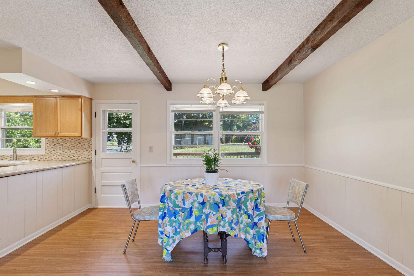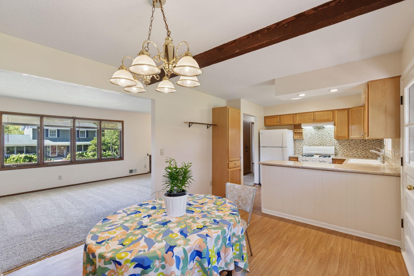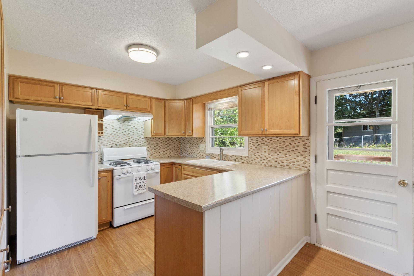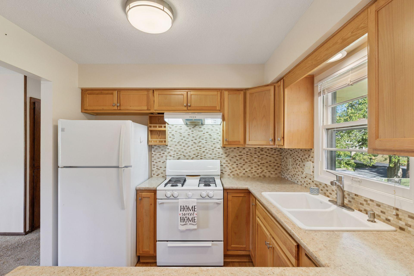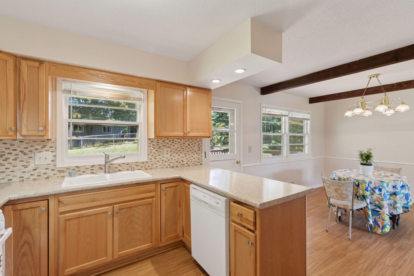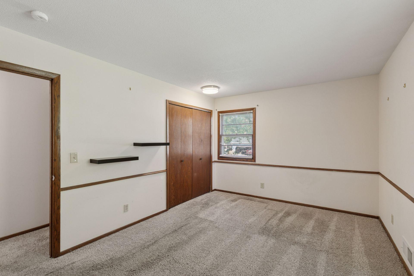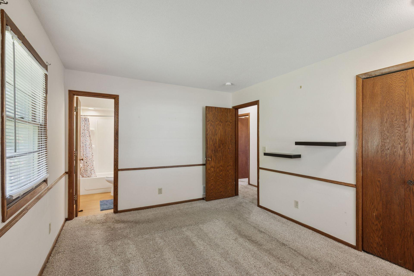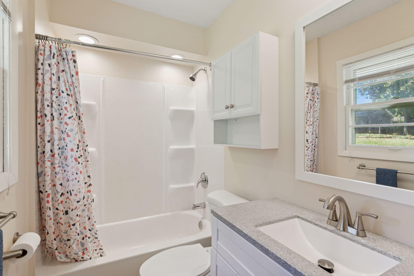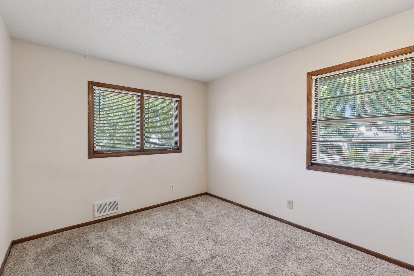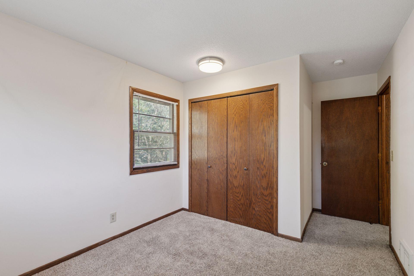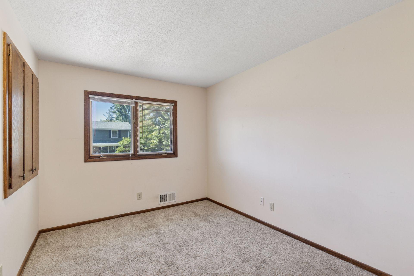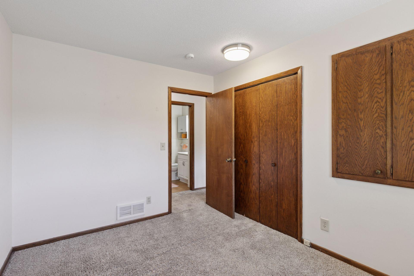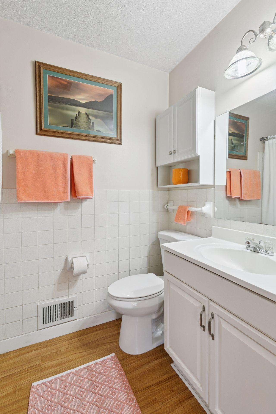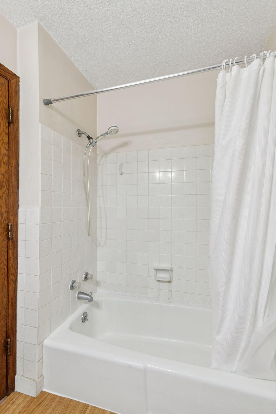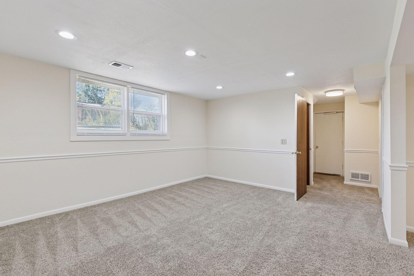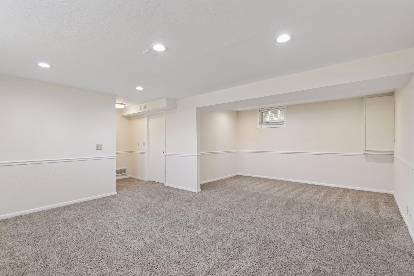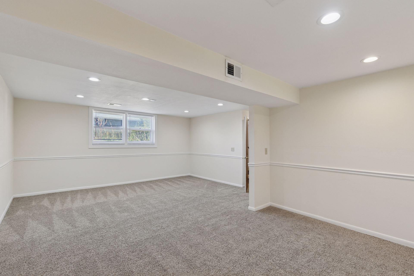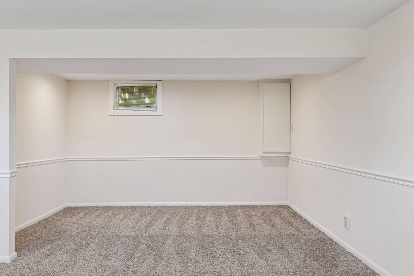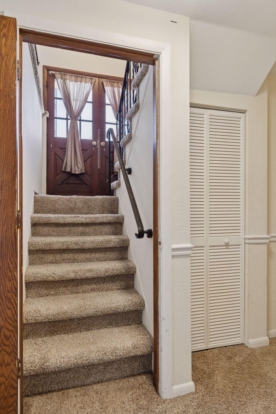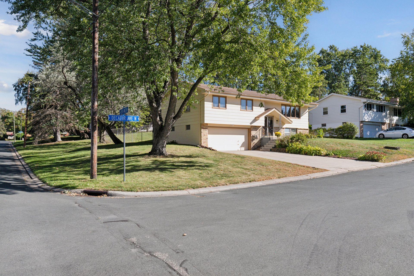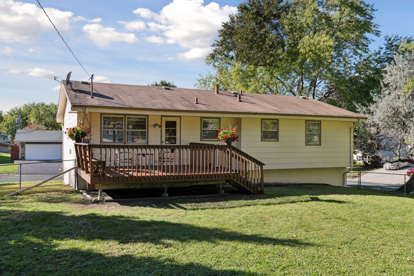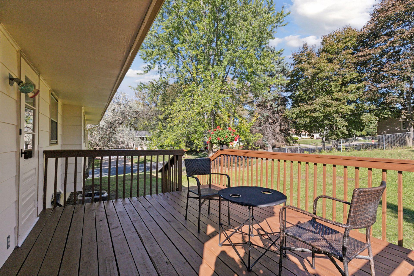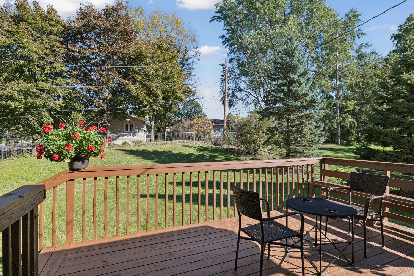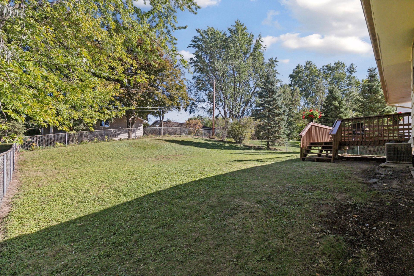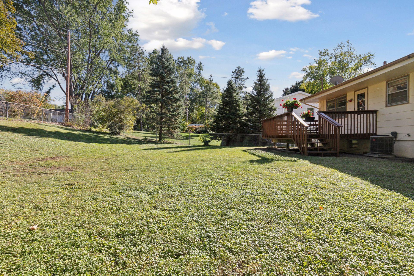4424 DECATUR AVENUE
4424 Decatur Avenue, Minneapolis (New Hope), 55428, MN
-
Price: $360,000
-
Status type: For Sale
-
City: Minneapolis (New Hope)
-
Neighborhood: Ridgeview
Bedrooms: 3
Property Size :1707
-
Listing Agent: NST49138,NST99997
-
Property type : Single Family Residence
-
Zip code: 55428
-
Street: 4424 Decatur Avenue
-
Street: 4424 Decatur Avenue
Bathrooms: 2
Year: 1969
Listing Brokerage: Compass
FEATURES
- Range
- Refrigerator
- Washer
- Dryer
- Exhaust Fan
- Dishwasher
- Disposal
- Gas Water Heater
DETAILS
Welcome to 4424 Decatur Ave N in New Hope! This home has been lovingly cared for and owned by the same family for over 40 years. Sitting on a corner lot, this well-maintained home has 3 bedrooms and 2 bathrooms over 1,707 finished square feet. The main level features 3 bedrooms and 2 full bathrooms, including a private primary suite. The updated kitchen has plenty of cabinetry, modern finishes, and an eat-in dining area that opens seamlessly into the main living space. The large lower-level family room provides additional room to spread out—ideal for movie nights or gatherings. Additional highlights include a 2-car garage and a fully fenced backyard with a large deck perfect for entertaining or relaxing outdoors. The location is conveniently located just minutes from HW 169, Lifetime Fitness, Hy-Vee, and many other options for shopping and dining.
INTERIOR
Bedrooms: 3
Fin ft² / Living Area: 1707 ft²
Below Ground Living: 511ft²
Bathrooms: 2
Above Ground Living: 1196ft²
-
Basement Details: Daylight/Lookout Windows, Finished,
Appliances Included:
-
- Range
- Refrigerator
- Washer
- Dryer
- Exhaust Fan
- Dishwasher
- Disposal
- Gas Water Heater
EXTERIOR
Air Conditioning: Central Air
Garage Spaces: 2
Construction Materials: N/A
Foundation Size: 1116ft²
Unit Amenities:
-
- Kitchen Window
- Deck
- Natural Woodwork
- Washer/Dryer Hookup
- Main Floor Primary Bedroom
Heating System:
-
- Forced Air
ROOMS
| Main | Size | ft² |
|---|---|---|
| Living Room | 17x12 | 289 ft² |
| Dining Room | 13x10 | 169 ft² |
| Kitchen | 9x10 | 81 ft² |
| Bedroom 1 | 14x10 | 196 ft² |
| Bedroom 2 | 9x10 | 81 ft² |
| Bedroom 3 | 9x11 | 81 ft² |
| Deck | 16x12 | 256 ft² |
| Lower | Size | ft² |
|---|---|---|
| Family Room | 16x13 | 256 ft² |
| Recreation Room | 13x8 | 169 ft² |
LOT
Acres: N/A
Lot Size Dim.: W91X121X89X121
Longitude: 45.0363
Latitude: -93.3921
Zoning: Residential-Single Family
FINANCIAL & TAXES
Tax year: 2025
Tax annual amount: $4,568
MISCELLANEOUS
Fuel System: N/A
Sewer System: City Sewer/Connected
Water System: City Water/Connected
ADDITIONAL INFORMATION
MLS#: NST7814856
Listing Brokerage: Compass

ID: 4239790
Published: October 24, 2025
Last Update: October 24, 2025
Views: 2


