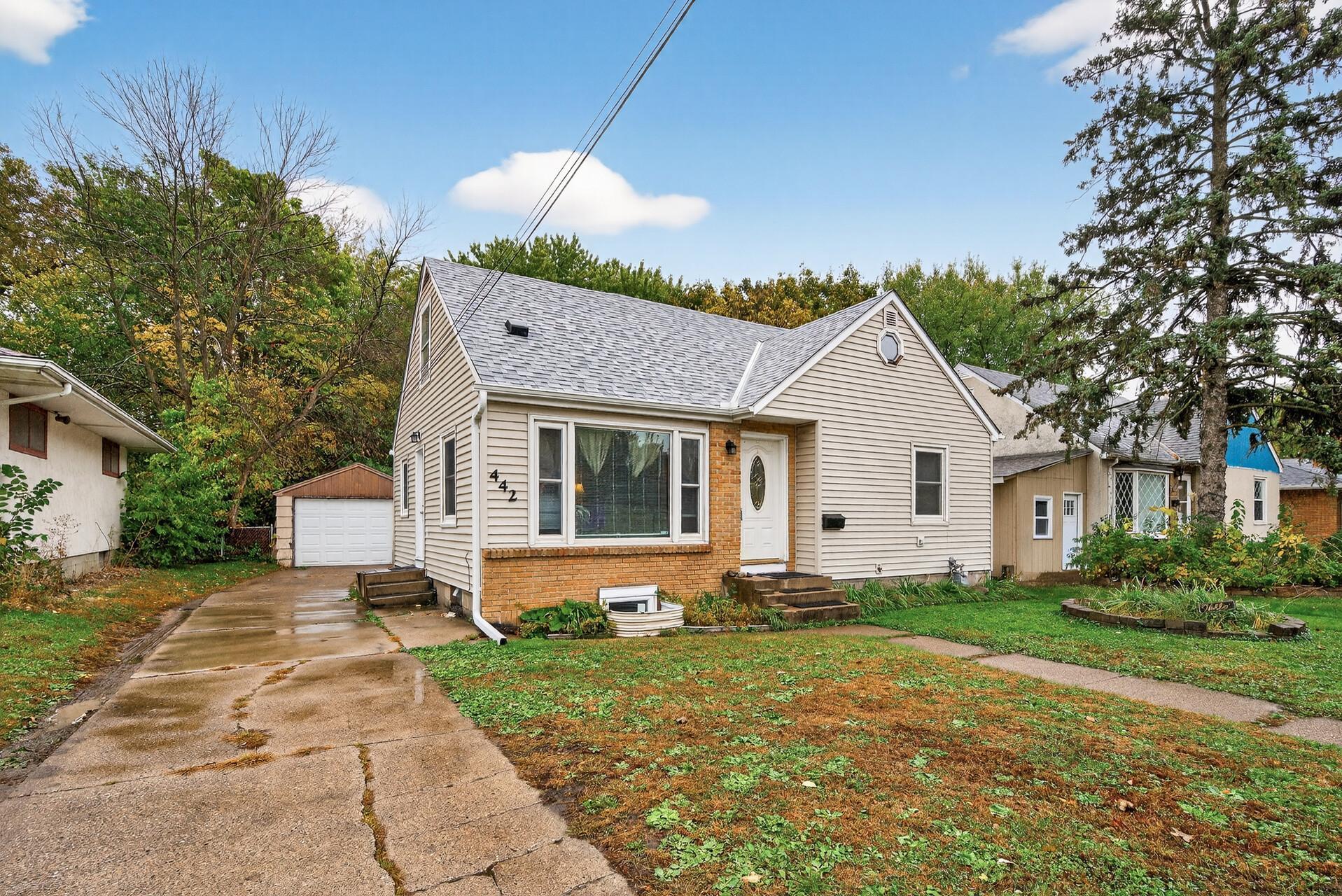442 WHITE BEAR AVENUE
442 White Bear Avenue, Saint Paul, 55106, MN
-
Price: $299,000
-
Status type: For Sale
-
City: Saint Paul
-
Neighborhood: Battle Creek-Highwood
Bedrooms: 4
Property Size :1598
-
Listing Agent: NST10151,NST508528
-
Property type : Single Family Residence
-
Zip code: 55106
-
Street: 442 White Bear Avenue
-
Street: 442 White Bear Avenue
Bathrooms: 2
Year: 1953
Listing Brokerage: Luke Team Real Estate
FEATURES
- Range
- Refrigerator
- Washer
- Dryer
- Exhaust Fan
- Gas Water Heater
- Stainless Steel Appliances
DETAILS
Incredible room for your family. Four bedrooms plus one lower level non-conforming bedroom and the potential for a 6th bedroom (also non-conforming). This home has a very large backyard perfect for family time, pets, or the construction of ADU's for additional income. Many original features remain in the home including hardwood floors, cove ceilings, wide woodwork, and bathroom tile. The mid-century kitchen cabinets are awesome - they extend to the ceiling with original hardware and curved corners. The backyard includes small storage shed and playhouse. Enjoy all the neighborhood has to offer including Battle Creek Regional Park which is 5 minutes away from the house. With easy access to highways, you are close to downtown Saint Paul, sporting events, and shopping. New roof and gutters in 2023 and new furnace in 2025. There is so much love , and memories to be made, when you make this your home and you live here.
INTERIOR
Bedrooms: 4
Fin ft² / Living Area: 1598 ft²
Below Ground Living: 330ft²
Bathrooms: 2
Above Ground Living: 1268ft²
-
Basement Details: Block, Egress Window(s), Finished,
Appliances Included:
-
- Range
- Refrigerator
- Washer
- Dryer
- Exhaust Fan
- Gas Water Heater
- Stainless Steel Appliances
EXTERIOR
Air Conditioning: Central Air
Garage Spaces: 1
Construction Materials: N/A
Foundation Size: 832ft²
Unit Amenities:
-
- Natural Woodwork
- Hardwood Floors
- Ceiling Fan(s)
Heating System:
-
- Forced Air
ROOMS
| Main | Size | ft² |
|---|---|---|
| Family Room | 12x16 | 144 ft² |
| Kitchen | 9x16 | 81 ft² |
| Bedroom 1 | 10x11 | 100 ft² |
| Bedroom 2 | 10x11 | 100 ft² |
| Bathroom | 8x6 | 64 ft² |
| Upper | Size | ft² |
|---|---|---|
| Bedroom 3 | 18x8 | 324 ft² |
| Bedroom 4 | 12x11 | 144 ft² |
| Lower | Size | ft² |
|---|---|---|
| Bedroom 5 | 10x11 | 100 ft² |
| Family Room | 19x12 | 361 ft² |
| Laundry | 12x8 | 144 ft² |
| Bathroom | 4x5 | 16 ft² |
LOT
Acres: N/A
Lot Size Dim.: 50x296
Longitude: 44.9548
Latitude: -93.0246
Zoning: Residential-Single Family
FINANCIAL & TAXES
Tax year: 2025
Tax annual amount: $3,621
MISCELLANEOUS
Fuel System: N/A
Sewer System: City Sewer/Connected
Water System: City Water/Connected
ADDITIONAL INFORMATION
MLS#: NST7819263
Listing Brokerage: Luke Team Real Estate

ID: 4255379
Published: October 30, 2025
Last Update: October 30, 2025
Views: 1






