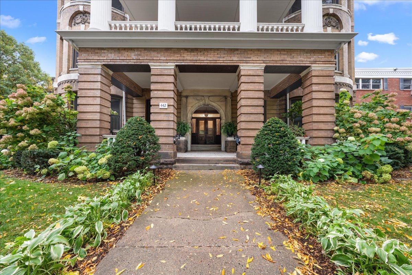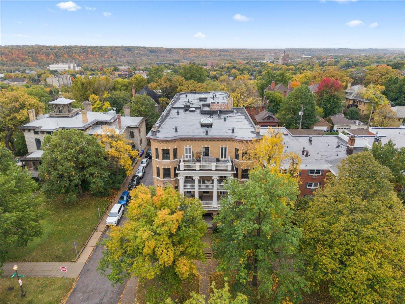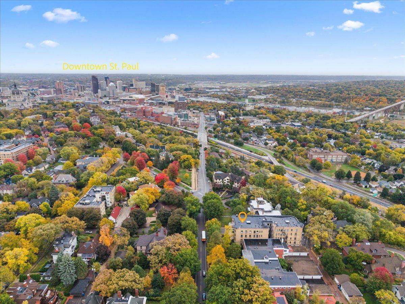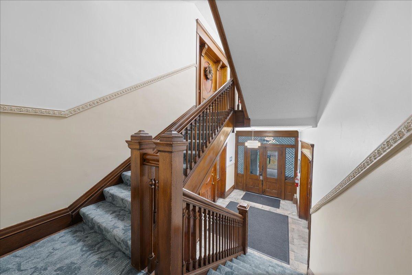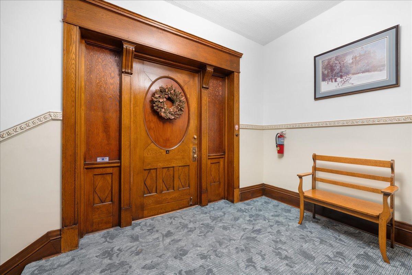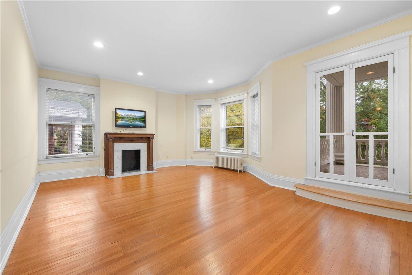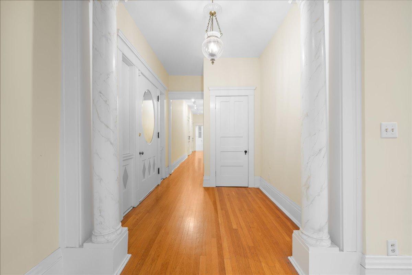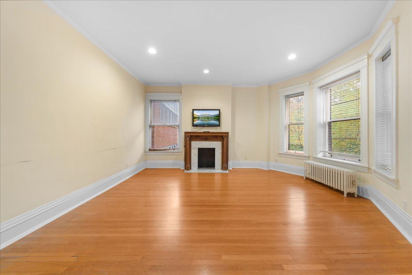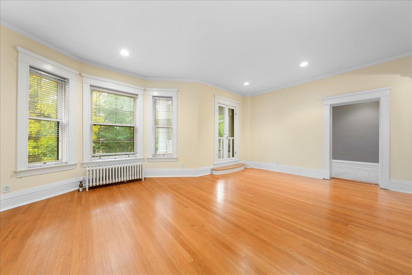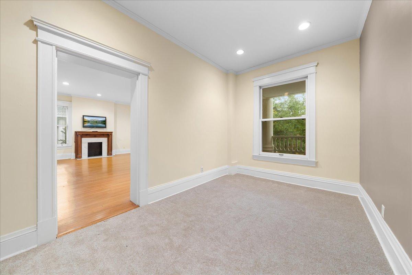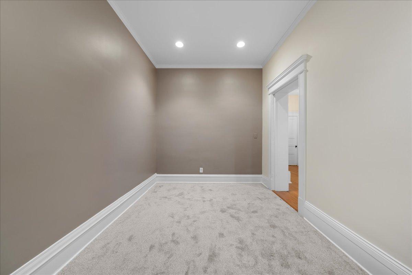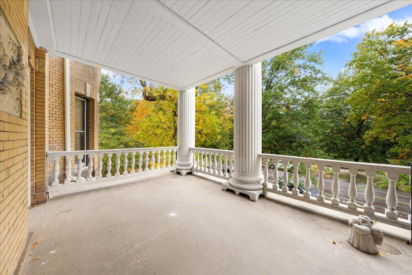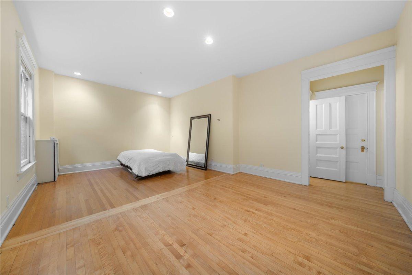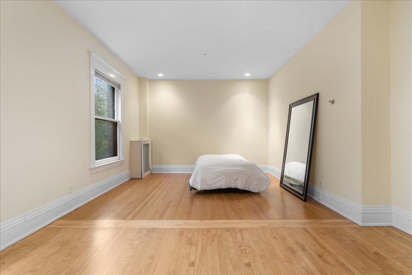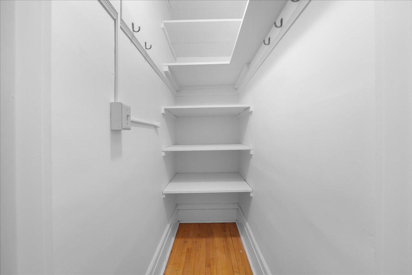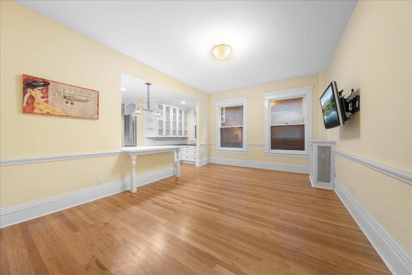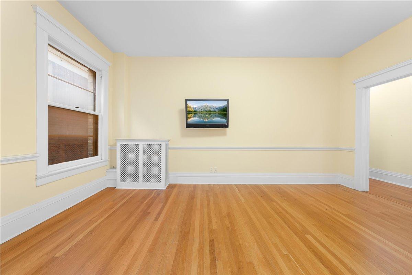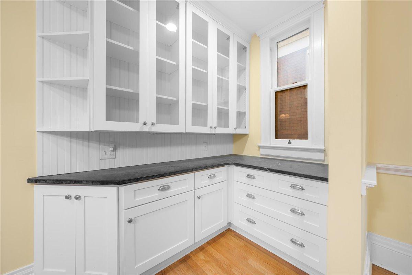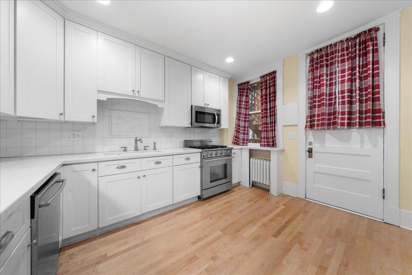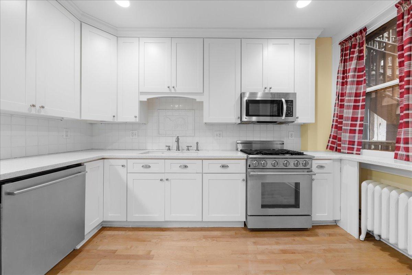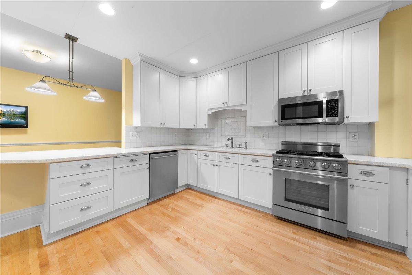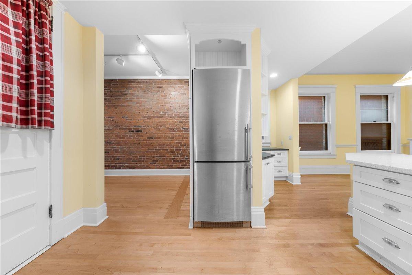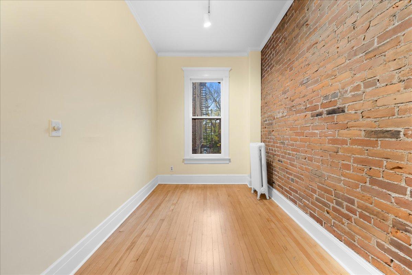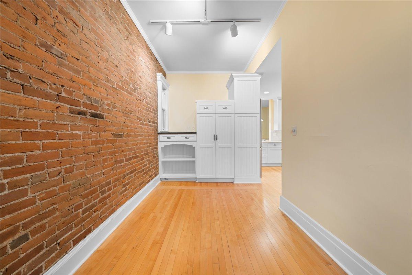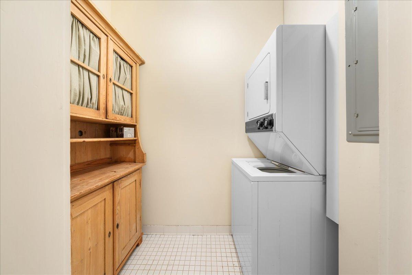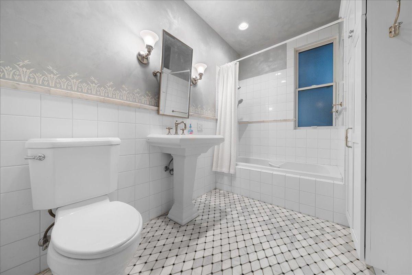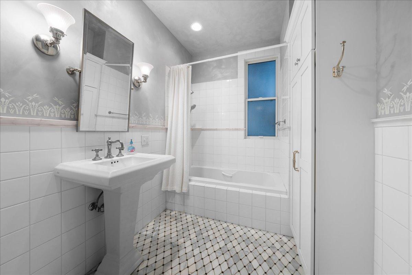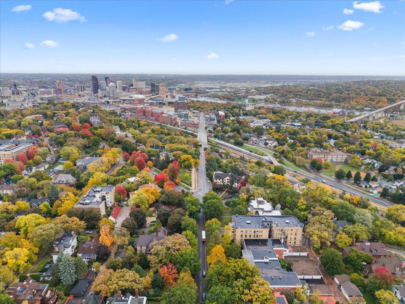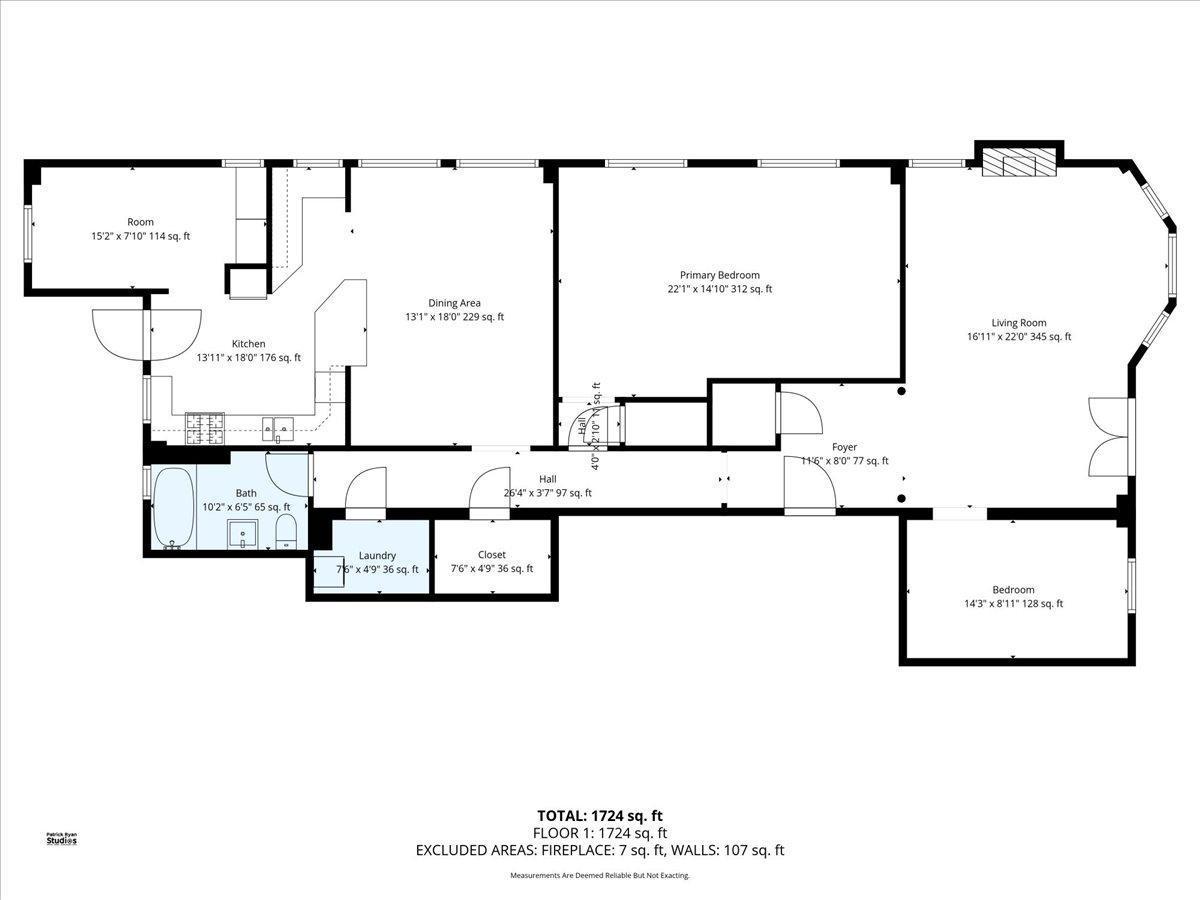442 SUMMIT AVENUE
442 Summit Avenue, Saint Paul, 55102, MN
-
Price: $345,000
-
Status type: For Sale
-
City: Saint Paul
-
Neighborhood: Summit Hill
Bedrooms: 1
Property Size :1794
-
Listing Agent: NST16593,NST50554
-
Property type : Converted Mansion
-
Zip code: 55102
-
Street: 442 Summit Avenue
-
Street: 442 Summit Avenue
Bathrooms: 1
Year: 1898
Listing Brokerage: RE/MAX Results
FEATURES
- Range
- Refrigerator
- Washer
- Dryer
- Microwave
- Dishwasher
- Disposal
- Stainless Steel Appliances
DETAILS
Step into timeless elegance in this beautifully restored historic mansion, now home to a limited collection of distinctive condominiums. This remarkable residence blends the grandeur of the past with modern comfort and convenience. Inside, you’ll find stunning hardwood floors, a stately formal dining room perfect for entertaining, and a remodeled kitchen featuring custom cabinetry and thoughtful updates that complement the home’s original charm. The massive primary bedroom offers exceptional space—large enough to accommodate even the most generous bedroom ensemble—while maintaining the warm, classic character of the building. Enjoy the convenience of private in-unit laundry plus shared laundry facilities in the lower level, along with impressive storage throughout. Every detail reflects the craftsmanship and grace of a bygone era, beautifully preserved for today’s lifestyle. If you love history, architecture, and the beauty of timeless design, this is a home that truly stands apart.
INTERIOR
Bedrooms: 1
Fin ft² / Living Area: 1794 ft²
Below Ground Living: N/A
Bathrooms: 1
Above Ground Living: 1794ft²
-
Basement Details: Full,
Appliances Included:
-
- Range
- Refrigerator
- Washer
- Dryer
- Microwave
- Dishwasher
- Disposal
- Stainless Steel Appliances
EXTERIOR
Air Conditioning: None
Garage Spaces: N/A
Construction Materials: N/A
Foundation Size: 1794ft²
Unit Amenities:
-
- Hardwood Floors
- Balcony
Heating System:
-
- Boiler
- Radiator(s)
ROOMS
| Main | Size | ft² |
|---|---|---|
| Living Room | 22 x 17 | 484 ft² |
| Den | 12 x 9 | 144 ft² |
| Foyer | 5 x 5 | 25 ft² |
| Bedroom 1 | 22 x 15 | 484 ft² |
| Dining Room | 18 x 13 | 324 ft² |
| Kitchen | 13 x 10 | 169 ft² |
| Informal Dining Room | 15 x 7 | 225 ft² |
LOT
Acres: N/A
Lot Size Dim.: NA
Longitude: 44.941
Latitude: -93.1188
Zoning: Residential-Single Family
FINANCIAL & TAXES
Tax year: 2025
Tax annual amount: $5,984
MISCELLANEOUS
Fuel System: N/A
Sewer System: City Sewer/Connected
Water System: City Water/Connected
ADDITIONAL INFORMATION
MLS#: NST7818924
Listing Brokerage: RE/MAX Results

ID: 4244315
Published: October 27, 2025
Last Update: October 27, 2025
Views: 2


