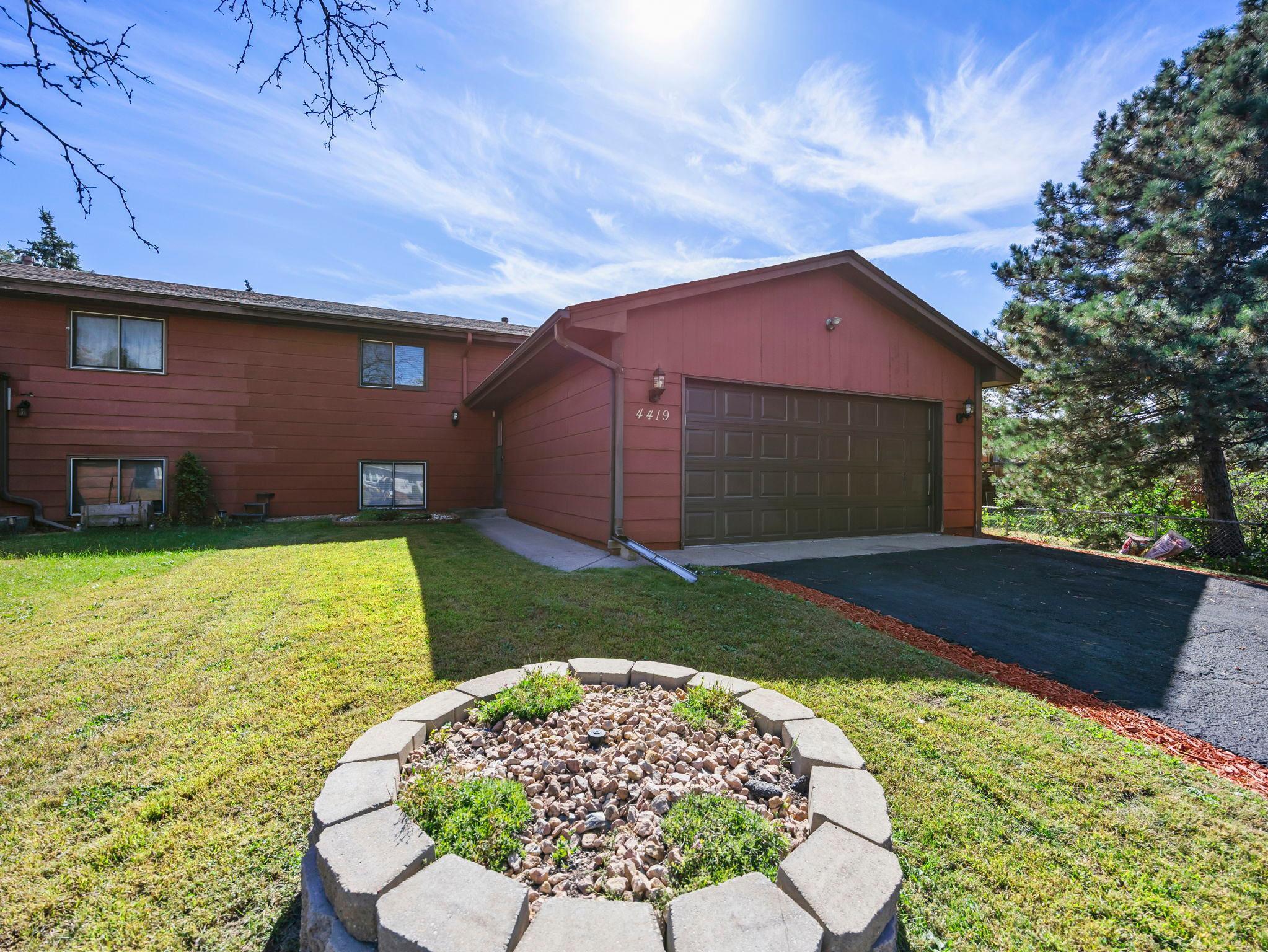4419 132ND STREET
4419 132nd Street, Savage, 55378, MN
-
Price: $285,000
-
Status type: For Sale
-
City: Savage
-
Neighborhood: Canterbury Square
Bedrooms: 3
Property Size :1551
-
Listing Agent: NST16279,NST66159
-
Property type : Twin Home
-
Zip code: 55378
-
Street: 4419 132nd Street
-
Street: 4419 132nd Street
Bathrooms: 2
Year: 1983
Listing Brokerage: RE/MAX Results
FEATURES
- Range
- Refrigerator
- Washer
- Dryer
- Microwave
- Exhaust Fan
- Dishwasher
DETAILS
Move-in ready, affordable twin-home with No HOA dues. Features newer flooring and fresh paint throughout—open kitchen with stainless steel appliances and granite countertops. The deck off the back of the home leads to a nice, flat yard with a backyard shed. Great location near parks, shopping, schools, and more!
INTERIOR
Bedrooms: 3
Fin ft² / Living Area: 1551 ft²
Below Ground Living: 595ft²
Bathrooms: 2
Above Ground Living: 956ft²
-
Basement Details: Daylight/Lookout Windows,
Appliances Included:
-
- Range
- Refrigerator
- Washer
- Dryer
- Microwave
- Exhaust Fan
- Dishwasher
EXTERIOR
Air Conditioning: Central Air
Garage Spaces: 2
Construction Materials: N/A
Foundation Size: 1002ft²
Unit Amenities:
-
Heating System:
-
- Forced Air
ROOMS
| Main | Size | ft² |
|---|---|---|
| Living Room | 18.7 x 13.10 | 257.07 ft² |
| Dining Room | 11.3x 7.10 | 88.13 ft² |
| Kitchen | 11 x 9.7 | 105.42 ft² |
| Bedroom 1 | 13.5 x 11.11 | 159.88 ft² |
| Bedroom 2 | 14.11 x 10.6 | 156.63 ft² |
| Deck | 17.5 x 13.3 | 230.77 ft² |
| Lower | Size | ft² |
|---|---|---|
| Bedroom 3 | 14.5 x 10.8 | 153.78 ft² |
| Family Room | 23.1 x 21.1 | 486.67 ft² |
LOT
Acres: N/A
Lot Size Dim.: .20
Longitude: 44.7636
Latitude: -93.3343
Zoning: Residential-Multi-Family
FINANCIAL & TAXES
Tax year: 2025
Tax annual amount: $3,020
MISCELLANEOUS
Fuel System: N/A
Sewer System: City Sewer - In Street
Water System: City Water - In Street
ADDITIONAL INFORMATION
MLS#: NST7809485
Listing Brokerage: RE/MAX Results

ID: 4177164
Published: October 03, 2025
Last Update: October 03, 2025
Views: 2






