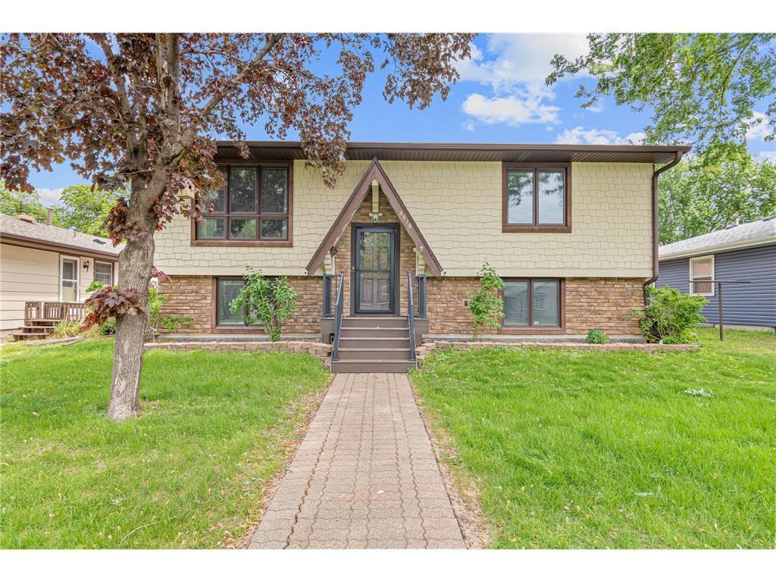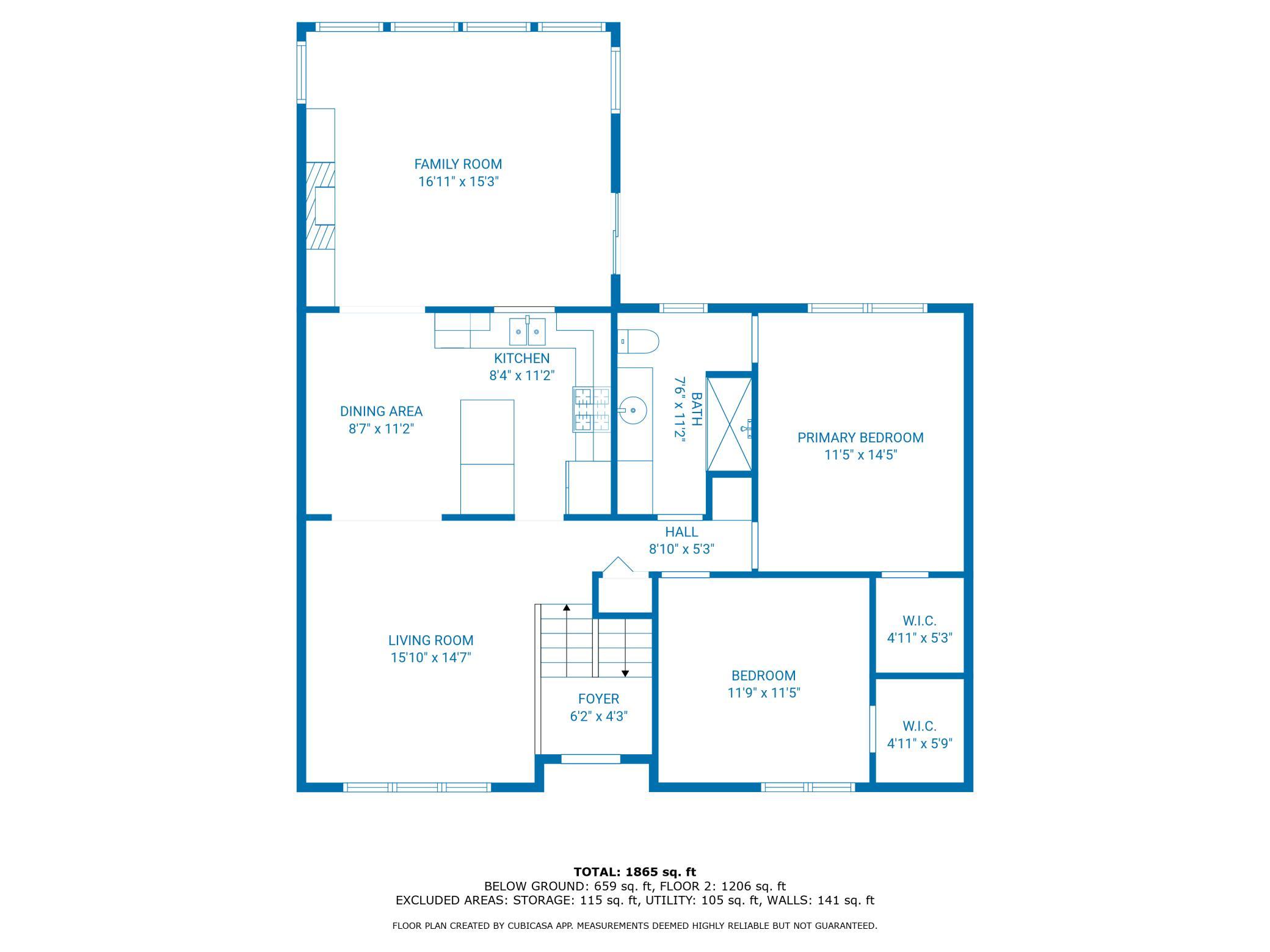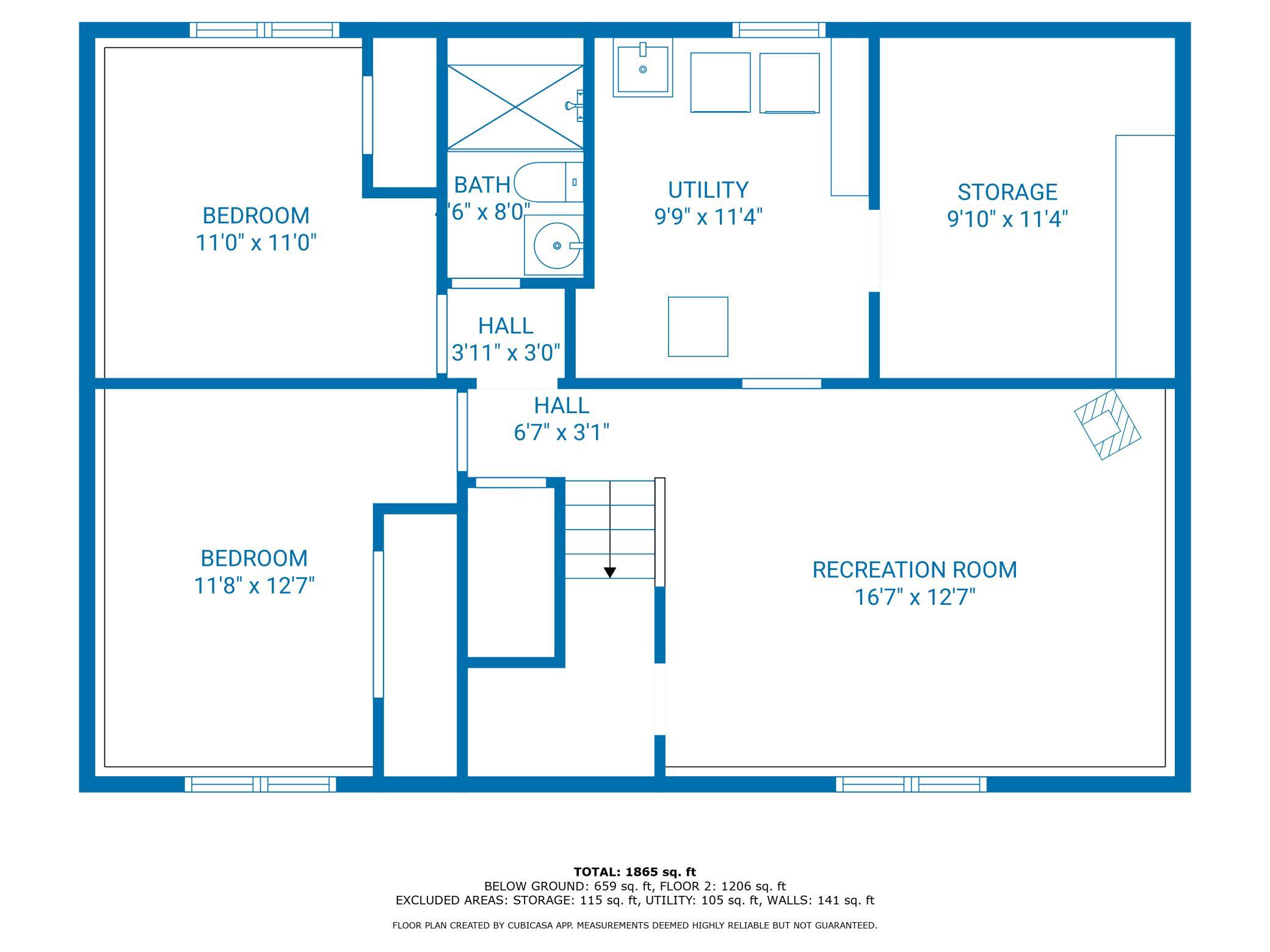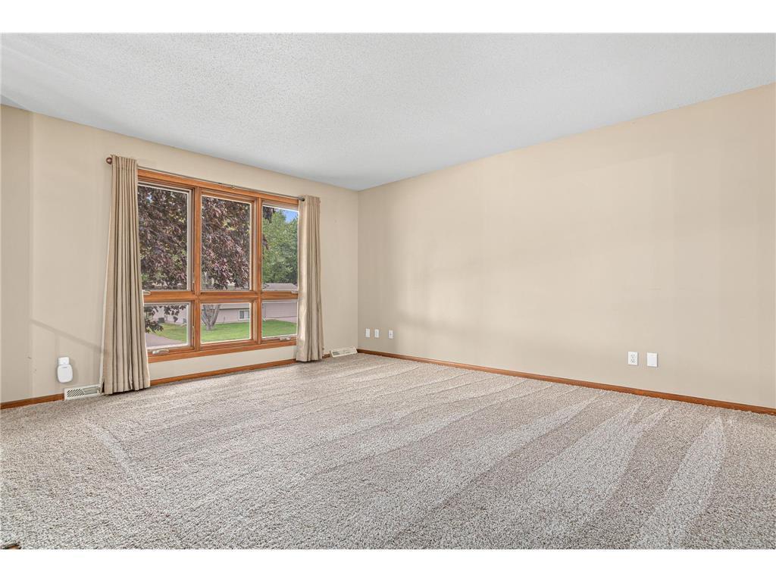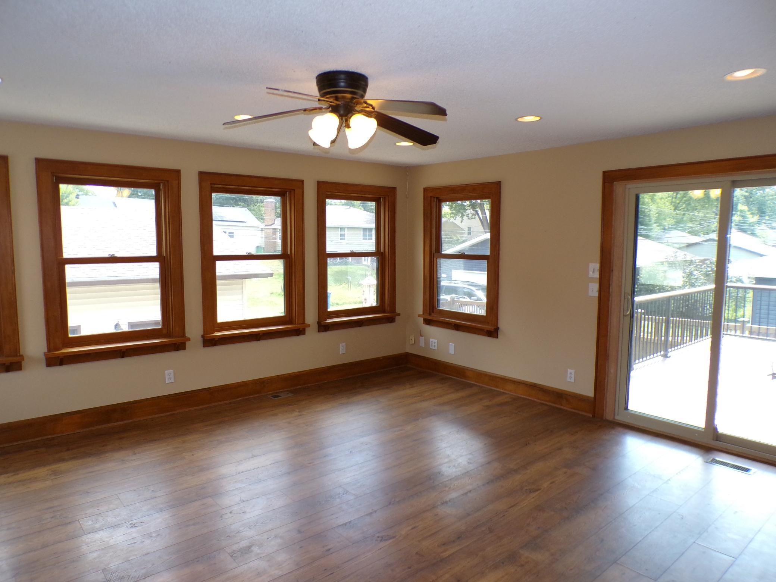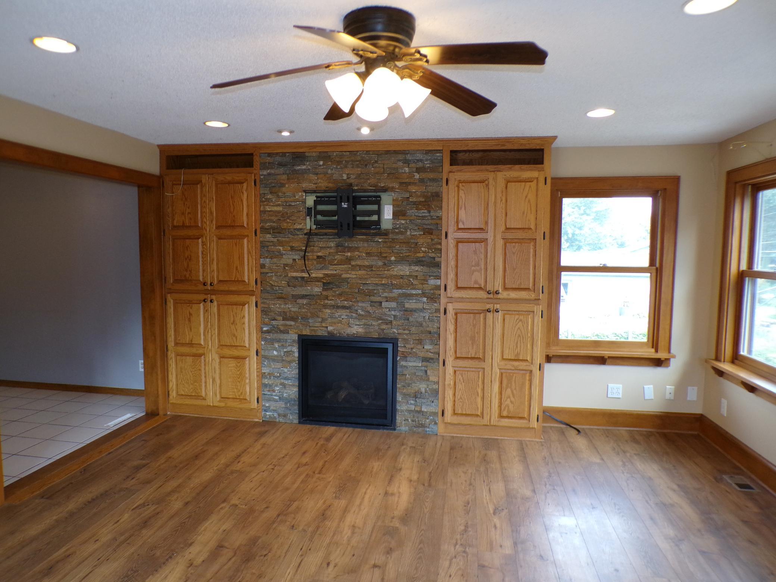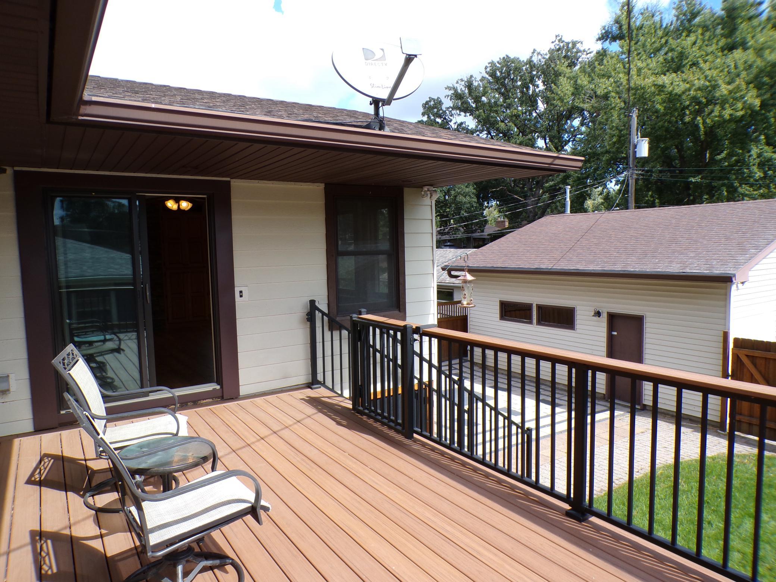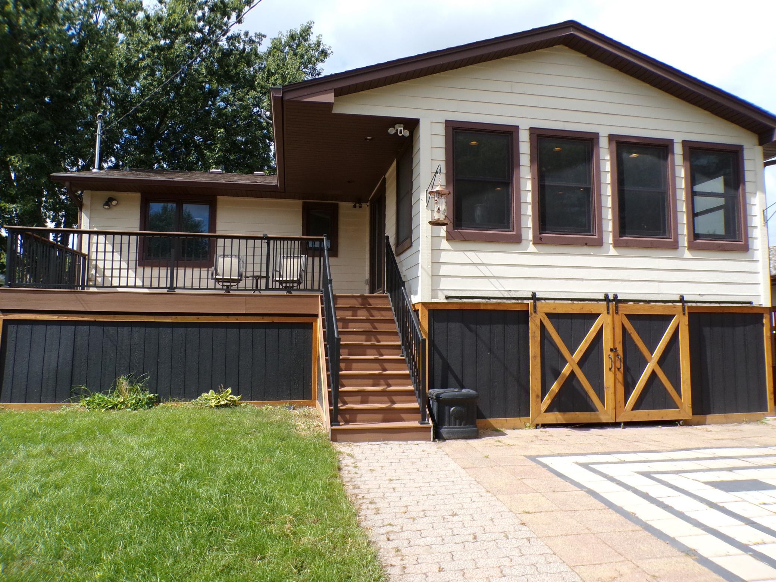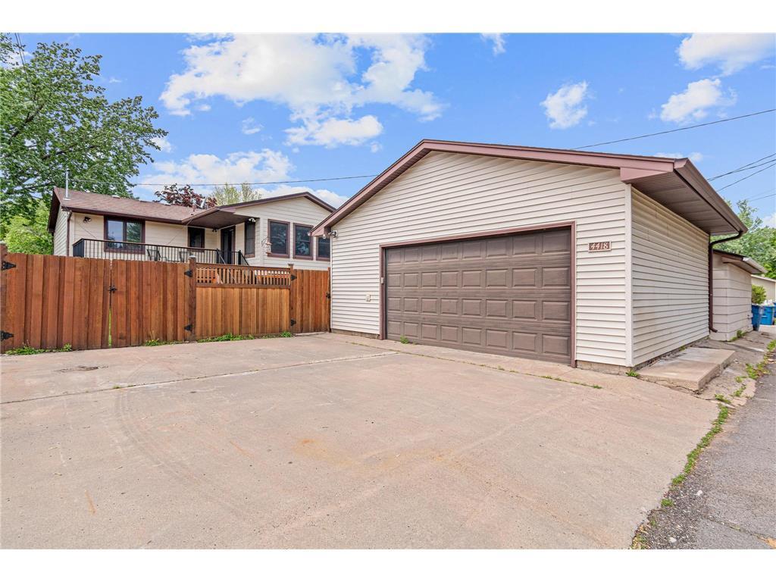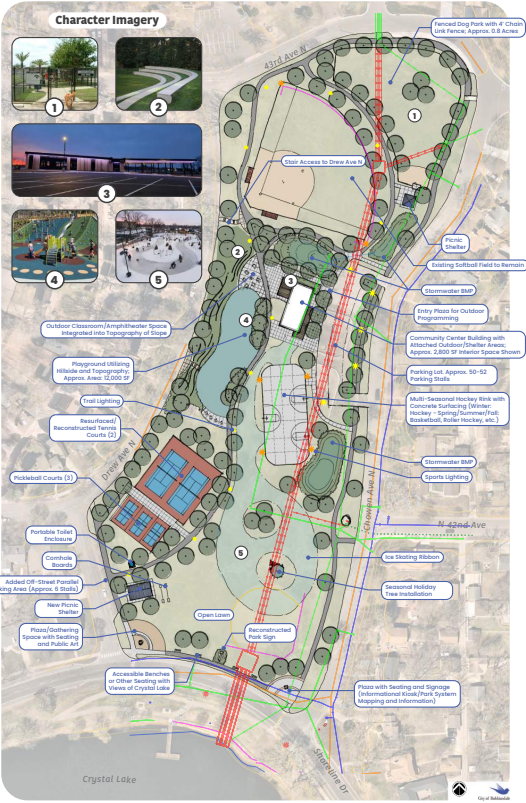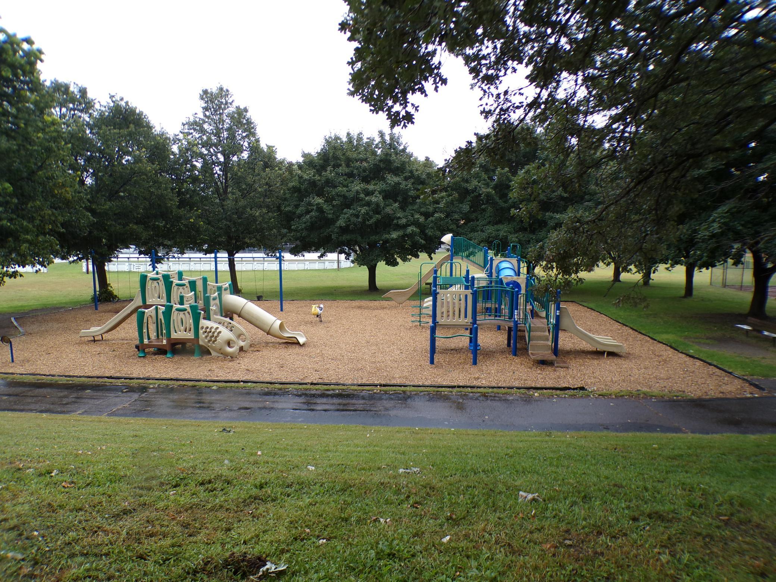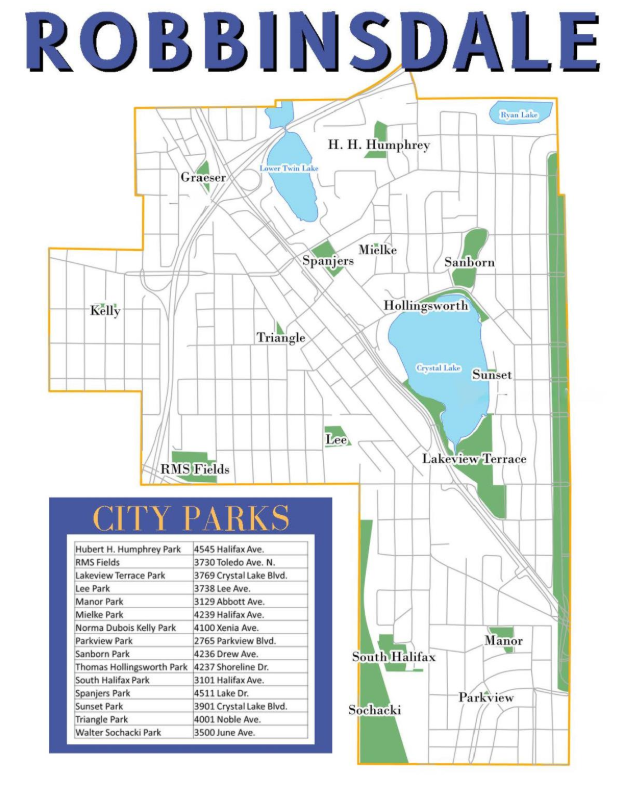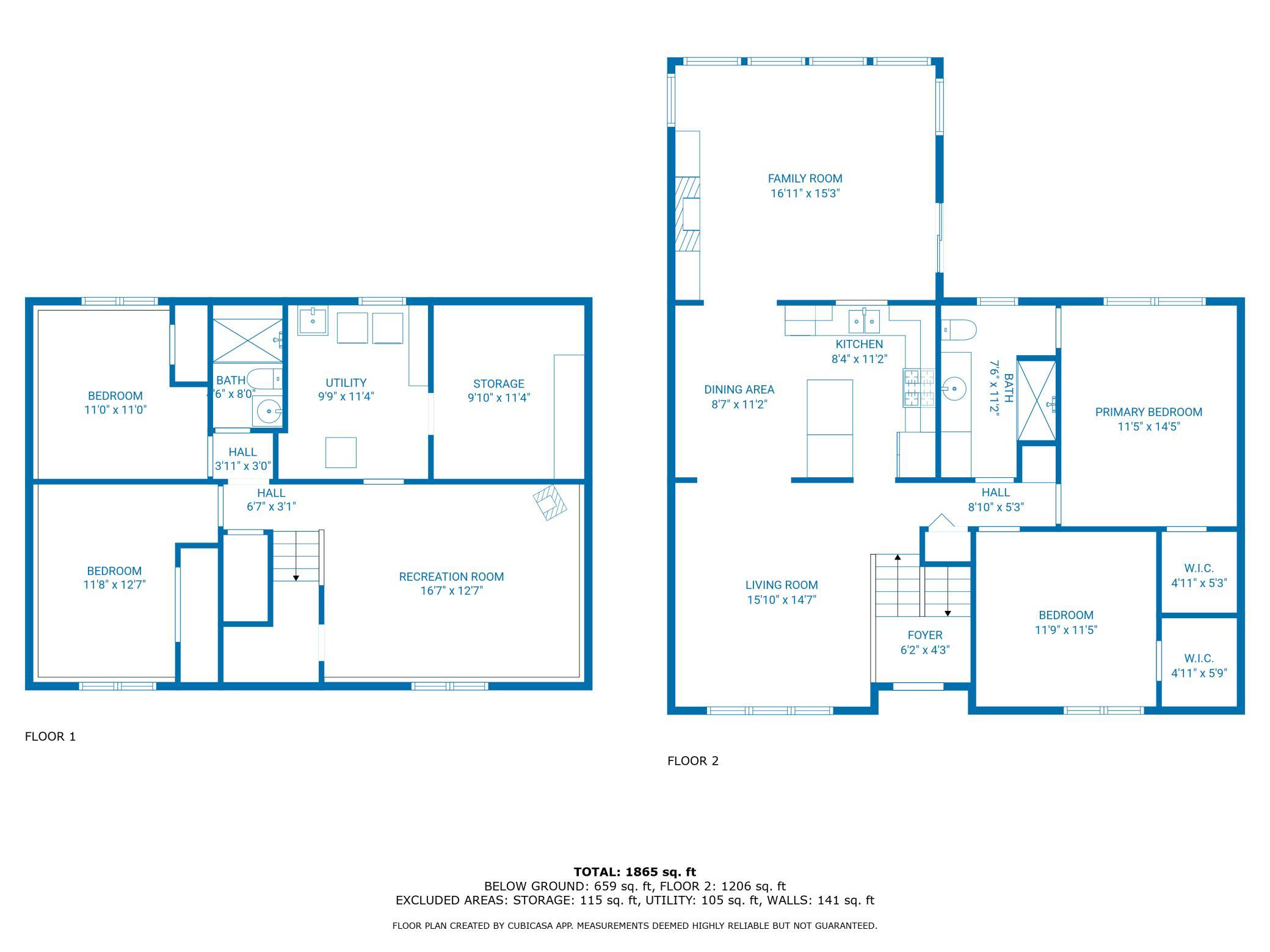4418 CHOWEN AVENUE
4418 Chowen Avenue, Robbinsdale, 55422, MN
-
Price: $360,000
-
Status type: For Sale
-
City: Robbinsdale
-
Neighborhood: De Lays 1st Add
Bedrooms: 4
Property Size :1865
-
Listing Agent: NST12131,NST102992
-
Property type : Single Family Residence
-
Zip code: 55422
-
Street: 4418 Chowen Avenue
-
Street: 4418 Chowen Avenue
Bathrooms: 2
Year: 1979
Listing Brokerage: Keller Williams Integrity NW
FEATURES
- Range
- Refrigerator
- Washer
- Dryer
- Microwave
- Dishwasher
- Tankless Water Heater
- Water Filtration System
DETAILS
First time on the market in over 30 years! This well-cared-for 4-bedroom, 2-bath split-entry home is move-in ready and full of charm. The lower level boasts a spacious family room with a cozy gas fireplace, plus a bright 4-season porch featuring a second fireplace—ideal for year-round enjoyment. Step outside to a maintenance-free deck overlooking a fully fenced backyard with a patio, perfect for entertaining or relaxing. Upstairs, the primary bedroom includes a walk-in closet and direct access to a shared ¾ bath. You'll also find walk-in closets in both upper-level bedrooms—an uncommon bonus! Brand new carpet has been installed throughout the home, adding a fresh touch. While a coat of paint could further personalize the space, the home has been meticulously maintained. Additional highlights include an oversized detached garage with alley access, extra off-street parking, and ample street parking in front. Located within walking distance of Sanborn Park and Crystal Lake, this home offers the perfect blend of comfort, space, and convenience. Don’t miss this rare opportunity—schedule your showing today!
INTERIOR
Bedrooms: 4
Fin ft² / Living Area: 1865 ft²
Below Ground Living: 659ft²
Bathrooms: 2
Above Ground Living: 1206ft²
-
Basement Details: Block, Finished,
Appliances Included:
-
- Range
- Refrigerator
- Washer
- Dryer
- Microwave
- Dishwasher
- Tankless Water Heater
- Water Filtration System
EXTERIOR
Air Conditioning: Central Air
Garage Spaces: 2
Construction Materials: N/A
Foundation Size: 1353ft²
Unit Amenities:
-
- Deck
- Walk-In Closet
- Primary Bedroom Walk-In Closet
Heating System:
-
- Forced Air
ROOMS
| Upper | Size | ft² |
|---|---|---|
| Kitchen | 11x9 | 121 ft² |
| Dining Room | 11x8 | 121 ft² |
| Living Room | 15x16 | 225 ft² |
| Bedroom 1 | 11x14 | 121 ft² |
| Bedroom 2 | 12x11 | 144 ft² |
| Four Season Porch | 16x17 | 256 ft² |
| Lower | Size | ft² |
|---|---|---|
| Family Room | 17x13 | 289 ft² |
| Bedroom 3 | 13x13 | 169 ft² |
| Bedroom 4 | 11x12 | 121 ft² |
| Main | Size | ft² |
|---|---|---|
| Foyer | 5x6 | 25 ft² |
LOT
Acres: N/A
Lot Size Dim.: 50x128x50x128
Longitude: 45.036
Latitude: -93.3248
Zoning: Residential-Single Family
FINANCIAL & TAXES
Tax year: 2025
Tax annual amount: $5,183
MISCELLANEOUS
Fuel System: N/A
Sewer System: City Sewer/Connected,City Sewer - In Street
Water System: City Water/Connected,City Water - In Street
ADDITIONAL INFORMATION
MLS#: NST7820636
Listing Brokerage: Keller Williams Integrity NW

ID: 4244113
Published: October 27, 2025
Last Update: October 27, 2025
Views: 2


