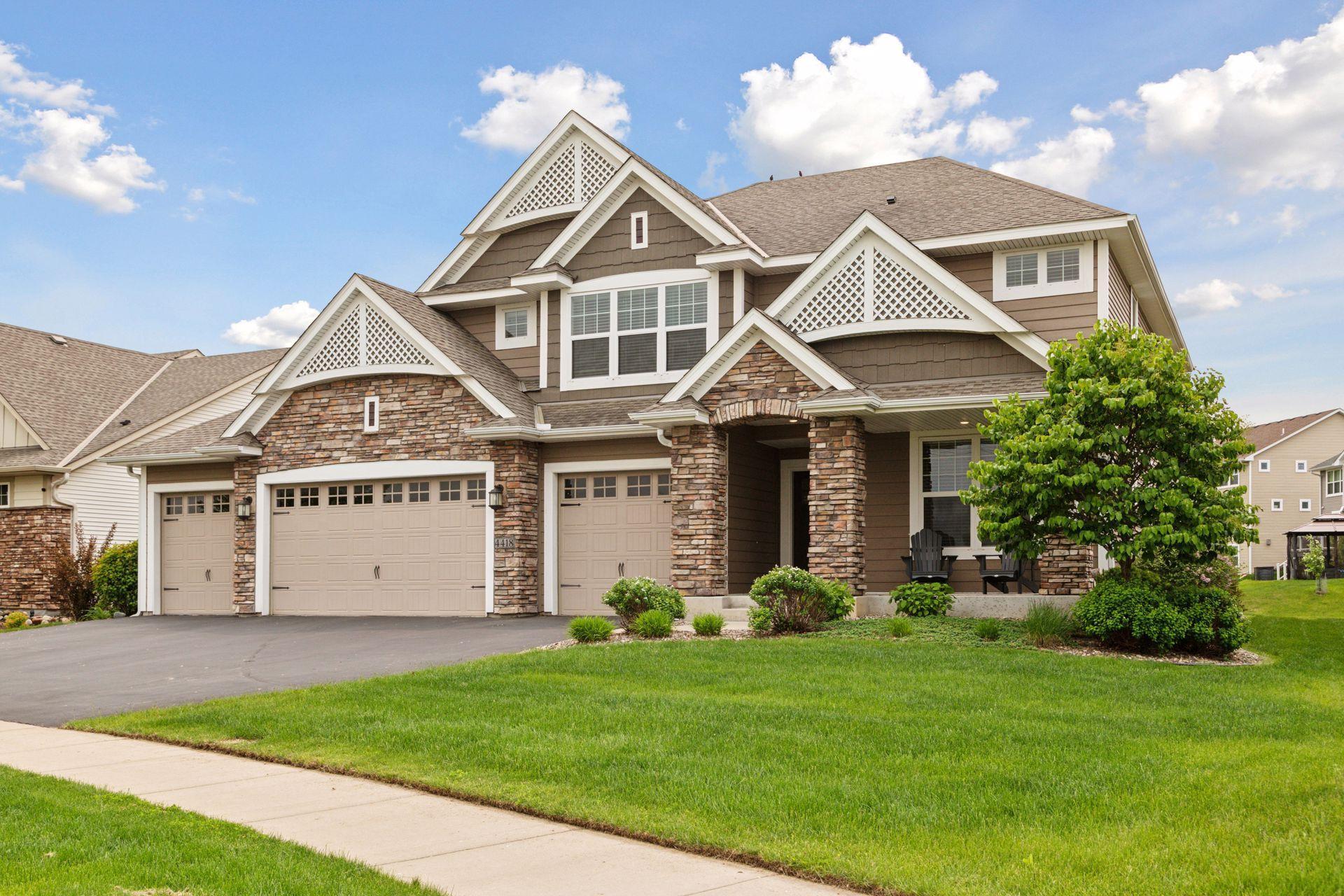4418 ASHTON CURVE
4418 Ashton Curve, Saint Paul (Woodbury), 55129, MN
-
Price: $744,400
-
Status type: For Sale
-
City: Saint Paul (Woodbury)
-
Neighborhood: Ashton Ridge 1st Add
Bedrooms: 4
Property Size :4290
-
Listing Agent: NST16457,NST69016
-
Property type : Single Family Residence
-
Zip code: 55129
-
Street: 4418 Ashton Curve
-
Street: 4418 Ashton Curve
Bathrooms: 5
Year: 2014
Listing Brokerage: Coldwell Banker Realty
FEATURES
- Range
- Refrigerator
- Washer
- Dryer
- Microwave
- Exhaust Fan
- Dishwasher
- Water Softener Owned
- Disposal
- Humidifier
- Gas Water Heater
- Double Oven
- Stainless Steel Appliances
DETAILS
Stunning Washburn Floorplan with 4-Car Garage in Ashton Ridge! Welcome to one of Lennar’s most sought-after designs—the Washburn—featuring an impressive 4-car garage and over $100K in thoughtful updates including the basement finish! This beautifully maintained home is move-in ready and offers a fully finished basement, complete with a custom bar and a second wide view electric fireplace, perfect for entertaining or relaxing in style. The workout room is also in this area so you can work and play at the same time. Enjoy cooking in the chef-inspired kitchen with a large center island, walk-in pantry, double oven, and granite countertops, tile backsplace. Upstairs you’ll find a spacious loft, convenient laundry room, and four generous bedrooms, including a luxurious owner’s suite. The Jack N Jill rooms share a bathroom and the Princess suite has it’s own private bath upstairs. Step outside to your composite deck and patio area or unwind on the charming front porch. Even the garage has been upgraded with a professionally finished epoxy floor. Take in serene views of the open space across the street and enjoy direct access to scenic trails along Bailey Lake—don’t forget to watch for the local bald eagle nest along your walk, they are majestic! Ashton Ridge offers the perfect blend of privacy and community with a low annual HOA of just $250 per year—only about $21/month. An outstanding home for outstanding people. Welcome Home. The one you really want is also really close to East Ridge High School.
INTERIOR
Bedrooms: 4
Fin ft² / Living Area: 4290 ft²
Below Ground Living: 950ft²
Bathrooms: 5
Above Ground Living: 3340ft²
-
Basement Details: Drain Tiled, Drainage System, Egress Window(s), Finished, Full, Concrete, Storage Space, Sump Basket, Sump Pump,
Appliances Included:
-
- Range
- Refrigerator
- Washer
- Dryer
- Microwave
- Exhaust Fan
- Dishwasher
- Water Softener Owned
- Disposal
- Humidifier
- Gas Water Heater
- Double Oven
- Stainless Steel Appliances
EXTERIOR
Air Conditioning: Central Air
Garage Spaces: 4
Construction Materials: N/A
Foundation Size: 1496ft²
Unit Amenities:
-
- Patio
- Kitchen Window
- Deck
- Porch
- Hardwood Floors
- Ceiling Fan(s)
- Walk-In Closet
- Vaulted Ceiling(s)
- In-Ground Sprinkler
- Exercise Room
- Paneled Doors
- Kitchen Center Island
- French Doors
- Wet Bar
- Ethernet Wired
- Tile Floors
- Main Floor Primary Bedroom
- Primary Bedroom Walk-In Closet
Heating System:
-
- Forced Air
ROOMS
| Main | Size | ft² |
|---|---|---|
| Living Room | 18x16 | 324 ft² |
| Dining Room | 12x11 | 144 ft² |
| Porch | 18x6 | 324 ft² |
| Deck | 12x12 | 144 ft² |
| Patio | 12x10 | 144 ft² |
| Basement | Size | ft² |
|---|---|---|
| Family Room | 32x15 | 1024 ft² |
| Kitchen | 16x16 | 256 ft² |
| Upper | Size | ft² |
|---|---|---|
| Bedroom 1 | 18x16 | 324 ft² |
| Bedroom 2 | 14x11 | 196 ft² |
| Bedroom 3 | 17x13 | 289 ft² |
| Bedroom 4 | 17x12 | 289 ft² |
| Loft | 13x11 | 169 ft² |
| Laundry | 9x9 | 81 ft² |
| Lower | Size | ft² |
|---|---|---|
| Utility Room | 15x19 | 225 ft² |
| Bar/Wet Bar Room | 12x15 | 144 ft² |
LOT
Acres: N/A
Lot Size Dim.: 78x137x75x163
Longitude: 44.8824
Latitude: -92.9194
Zoning: Residential-Single Family
FINANCIAL & TAXES
Tax year: 2024
Tax annual amount: $7,917
MISCELLANEOUS
Fuel System: N/A
Sewer System: City Sewer/Connected
Water System: City Water/Connected
ADDITIONAL INFORMATION
MLS#: NST7743490
Listing Brokerage: Coldwell Banker Realty

ID: 3752871
Published: June 06, 2025
Last Update: June 06, 2025
Views: 10






