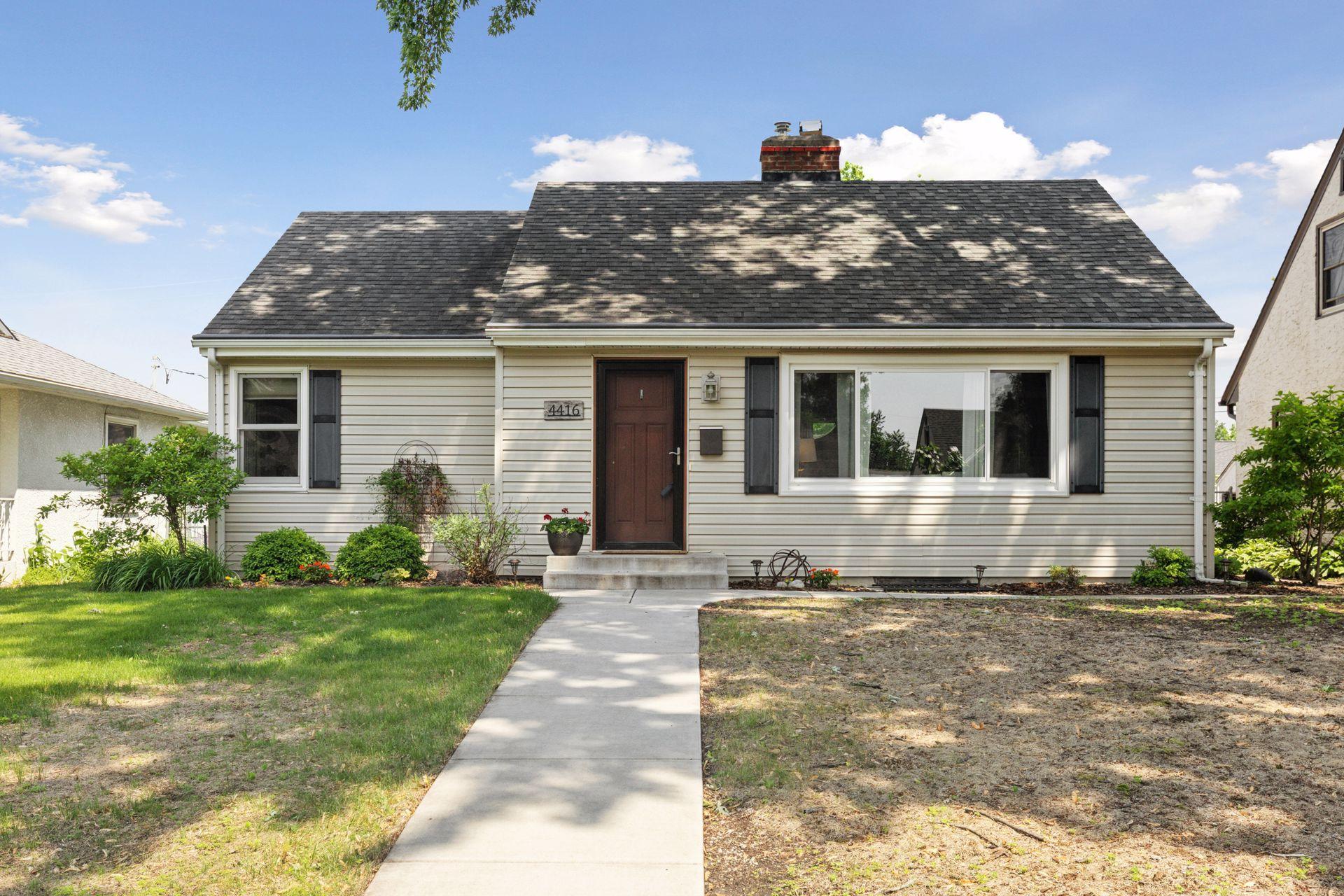4416 ZENITH AVENUE
4416 Zenith Avenue, Minneapolis (Robbinsdale), 55422, MN
-
Price: $319,900
-
Status type: For Sale
-
Neighborhood: Edling Add
Bedrooms: 2
Property Size :1709
-
Listing Agent: NST19238,NST78361
-
Property type : Single Family Residence
-
Zip code: 55422
-
Street: 4416 Zenith Avenue
-
Street: 4416 Zenith Avenue
Bathrooms: 1
Year: 1946
Listing Brokerage: RE/MAX Results
FEATURES
- Range
- Refrigerator
- Washer
- Dryer
- Dishwasher
- Water Softener Owned
- Gas Water Heater
- Stainless Steel Appliances
DETAILS
Beautifully updated one story home near Victory Memorial Drive. Imagine spending your evenings with a good book in the stylish living room with hardwood floors and decorative fireplace. The kitchen features classic white cabinets and has been updated with stainless steel appliances, granite countertops, and eat-in dining space. The kitchen leads you to a screen porch (added in 2017) perfect for enjoying your morning coffee while overlooking a tranquil back yard. Imagine hosting your future dinner parties in the formal dining room, and you’ll enjoy the convenience of having two bedrooms (with ceiling fans) and an updated full bath on the main floor. The lower level is perfect for a movie or game night with a large, finished family room with recessed lighting and good ceiling height. The basement also features a separate den currently used as an exercise room, and a utility room with unfinished storage and workshop space with laundry area. You’ll appreciate having a high-efficiency, forced-air furnace with central air and a 200 amp circuit breaker electrical service. The backyard includes lovely perennial plants and a storage shed in addition to a one stall garage with garage door opener. Victory Memorial Drive is less than a block away, and you can easily access Sanborn Park, Crystal Lake, Victory Park, downtown Robbinsdale, and Hwy 100. With its prime location and well-maintained interior and exterior you’ll want to put 4416 Zenith Ave N at the top of your “must see homes” list.
INTERIOR
Bedrooms: 2
Fin ft² / Living Area: 1709 ft²
Below Ground Living: 704ft²
Bathrooms: 1
Above Ground Living: 1005ft²
-
Basement Details: Block, Finished, Full, Storage Space,
Appliances Included:
-
- Range
- Refrigerator
- Washer
- Dryer
- Dishwasher
- Water Softener Owned
- Gas Water Heater
- Stainless Steel Appliances
EXTERIOR
Air Conditioning: Central Air
Garage Spaces: 1
Construction Materials: N/A
Foundation Size: 1005ft²
Unit Amenities:
-
- Kitchen Window
- Porch
- Hardwood Floors
- Ceiling Fan(s)
- Washer/Dryer Hookup
- Paneled Doors
- Tile Floors
- Main Floor Primary Bedroom
Heating System:
-
- Forced Air
ROOMS
| Main | Size | ft² |
|---|---|---|
| Living Room | 21.75x13 | 592.69 ft² |
| Kitchen | 9.75x13 | 148.69 ft² |
| Dining Room | 8x10.75 | 130 ft² |
| Bedroom 1 | 13.5x10 | 181.13 ft² |
| Bedroom 2 | 10x10.75 | 162.5 ft² |
| Porch | 12x14 | 144 ft² |
| Lower | Size | ft² |
|---|---|---|
| Family Room | 25x12 | 625 ft² |
| Exercise Room | 11.75x8.75 | 245.81 ft² |
| Storage | 8.5x9.75 | 128.35 ft² |
LOT
Acres: N/A
Lot Size Dim.: 50x126.6
Longitude: 45.0356
Latitude: -93.321
Zoning: Residential-Single Family
FINANCIAL & TAXES
Tax year: 2025
Tax annual amount: $4,361
MISCELLANEOUS
Fuel System: N/A
Sewer System: City Sewer/Connected
Water System: City Water/Connected
ADITIONAL INFORMATION
MLS#: NST7754030
Listing Brokerage: RE/MAX Results

ID: 3749777
Published: June 06, 2025
Last Update: June 06, 2025
Views: 3






