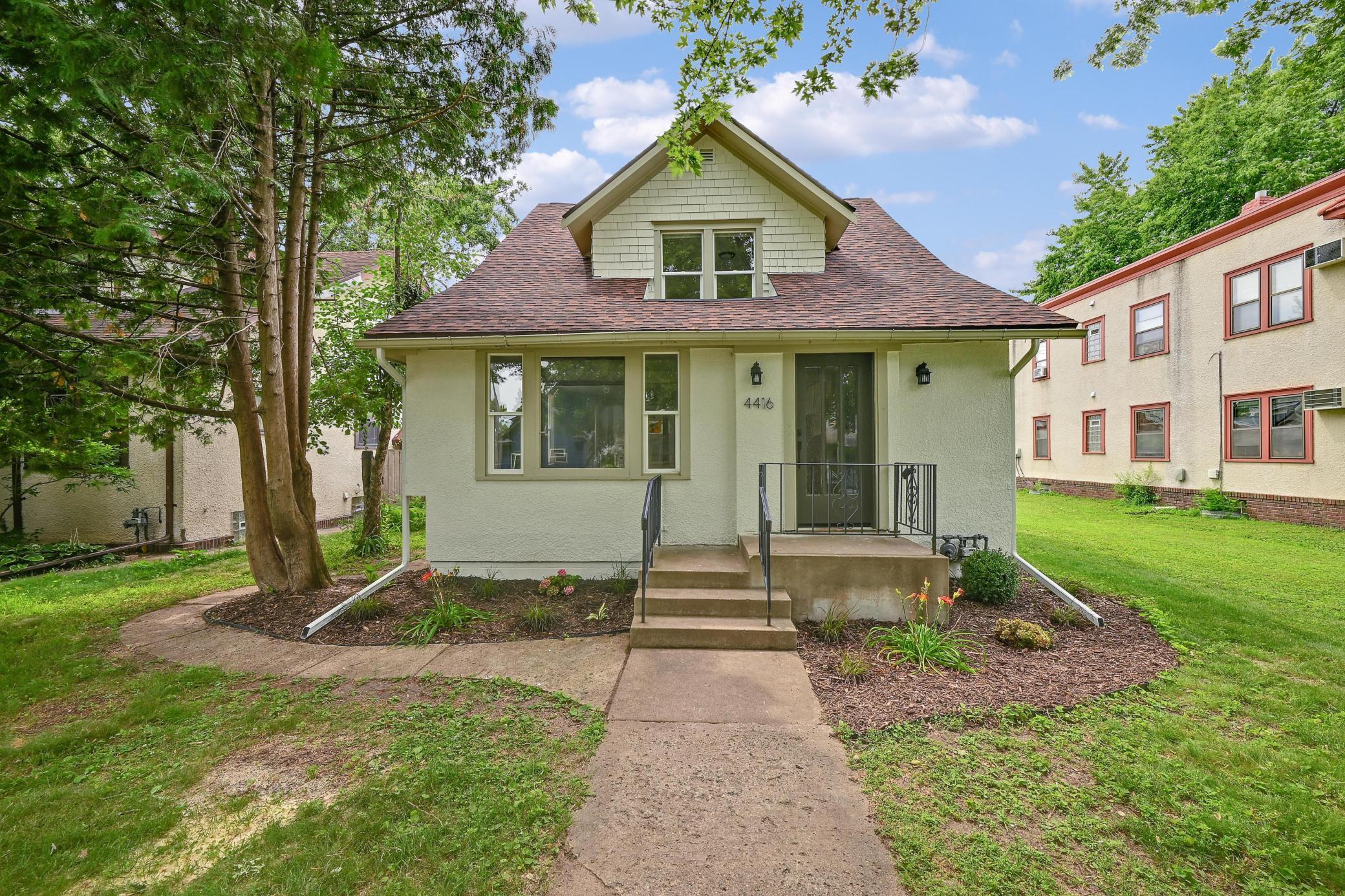4416 46TH AVENUE
4416 46th Avenue, Minneapolis, 55406, MN
-
Price: $514,900
-
Status type: For Sale
-
City: Minneapolis
-
Neighborhood: Hiawatha
Bedrooms: 3
Property Size :1956
-
Listing Agent: NST16645,NST44079
-
Property type : Single Family Residence
-
Zip code: 55406
-
Street: 4416 46th Avenue
-
Street: 4416 46th Avenue
Bathrooms: 3
Year: 1911
Listing Brokerage: Coldwell Banker Burnet
FEATURES
- Range
- Refrigerator
- Washer
- Dryer
- Microwave
- Dishwasher
DETAILS
2 Blocks to Minnehaha Falls/Park or the Mississippi River and a 5-minute drive across the Bridge to Highland. New Roof, New Furnace, New Central-Air, New Kitchen and New Baths. Many new or newer Windows. A Bath on each Level. Lower Level Family Room w/Egress & Office. Large Patio off Kitchen Mud Entry. Light, Bright and Move-in Ready. Easy to show and quick and/or flexible close date possible.
INTERIOR
Bedrooms: 3
Fin ft² / Living Area: 1956 ft²
Below Ground Living: 492ft²
Bathrooms: 3
Above Ground Living: 1464ft²
-
Basement Details: Egress Window(s), Finished, Full,
Appliances Included:
-
- Range
- Refrigerator
- Washer
- Dryer
- Microwave
- Dishwasher
EXTERIOR
Air Conditioning: Central Air
Garage Spaces: 1
Construction Materials: N/A
Foundation Size: 912ft²
Unit Amenities:
-
- Hardwood Floors
Heating System:
-
- Forced Air
ROOMS
| Main | Size | ft² |
|---|---|---|
| Living Room | 21 x 13 | 441 ft² |
| Dining Room | 11 x 11 | 121 ft² |
| Kitchen | 17 x 10 | 289 ft² |
| Mud Room | 12 x 05 | 144 ft² |
| Foyer | 07 x 07 | 49 ft² |
| Patio | 14 x 13 | 196 ft² |
| Lower | Size | ft² |
|---|---|---|
| Family Room | 17 x 13 | 289 ft² |
| Office | 11 x 09 | 121 ft² |
| Laundry | 09 x 07 | 81 ft² |
| Upper | Size | ft² |
|---|---|---|
| Bedroom 1 | 14 x 10 | 196 ft² |
| Bedroom 2 | 13 x 07 | 169 ft² |
| Bedroom 3 | 10 x 10 | 100 ft² |
LOT
Acres: N/A
Lot Size Dim.: 40 x 126
Longitude: 44.9228
Latitude: -93.208
Zoning: Residential-Single Family
FINANCIAL & TAXES
Tax year: 2025
Tax annual amount: $4,492
MISCELLANEOUS
Fuel System: N/A
Sewer System: City Sewer/Connected
Water System: City Water/Connected
ADITIONAL INFORMATION
MLS#: NST7772215
Listing Brokerage: Coldwell Banker Burnet

ID: 3883269
Published: July 12, 2025
Last Update: July 12, 2025
Views: 1






