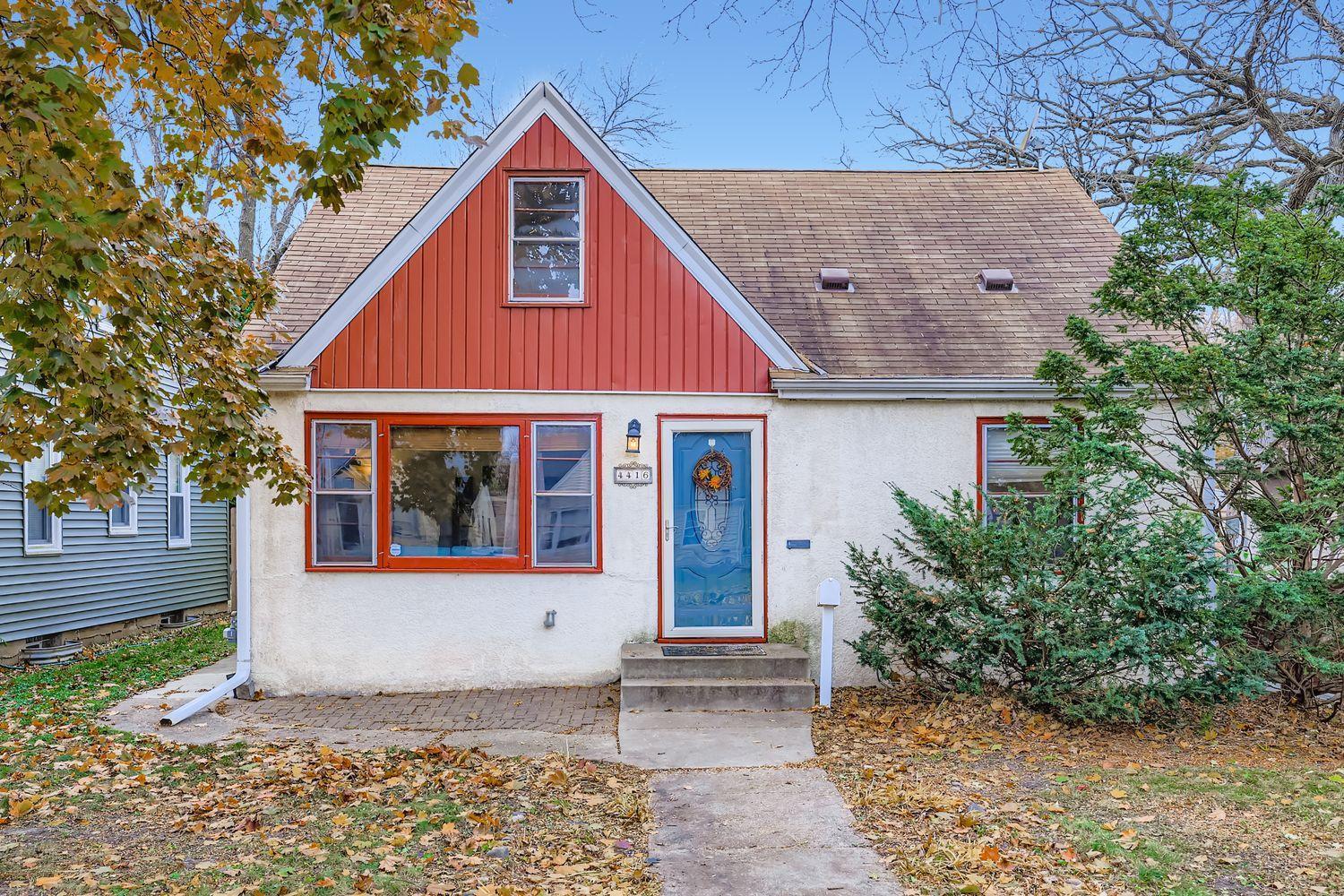4416 30TH AVENUE
4416 30th Avenue, Minneapolis, 55406, MN
-
Price: $354,000
-
Status type: For Sale
-
City: Minneapolis
-
Neighborhood: Ericsson
Bedrooms: 3
Property Size :1440
-
Listing Agent: NST27035,NST98192
-
Property type : Single Family Residence
-
Zip code: 55406
-
Street: 4416 30th Avenue
-
Street: 4416 30th Avenue
Bathrooms: 1
Year: 1950
Listing Brokerage: CH Realty LLC
FEATURES
- Range
- Refrigerator
- Exhaust Fan
- Dishwasher
- Gas Water Heater
DETAILS
Be sure to take the virtual tour with floor plan dimensions, and check out aerial photos! Splendid 1950 3 bed/1 bath home situated in Ericsson Neighborhood. Home is located just blocks from Minnehaha creek and trail system, Lake Hiawatha Park/kiddy pool/tennis courts/beach and Lake Nokomis. Highlights include nice flowing floor plan from kitchen to dining out sliding glass door onto patio and west facing backyard. Enjoy the finished basement family room, large 2nd level bedroom, oak hardwood floors, pet-friendly fenced-in backyard. Easy walk to 42nd & 28th commerce! A/C: two years old. Attic cellulose blown-in insulation professionally done for comfort & energy savings.
INTERIOR
Bedrooms: 3
Fin ft² / Living Area: 1440 ft²
Below Ground Living: 340ft²
Bathrooms: 1
Above Ground Living: 1100ft²
-
Basement Details: Full, Partially Finished,
Appliances Included:
-
- Range
- Refrigerator
- Exhaust Fan
- Dishwasher
- Gas Water Heater
EXTERIOR
Air Conditioning: Central Air
Garage Spaces: 1
Construction Materials: N/A
Foundation Size: 840ft²
Unit Amenities:
-
- Patio
- Kitchen Window
- Natural Woodwork
- Hardwood Floors
- Ceiling Fan(s)
Heating System:
-
- Forced Air
ROOMS
| Main | Size | ft² |
|---|---|---|
| Living Room | 17x14 | 289 ft² |
| Kitchen | 10x12 | 100 ft² |
| Informal Dining Room | 10x8 | 100 ft² |
| Bathroom | 7x6 | 49 ft² |
| Bedroom 1 | 10.5x9 | 109.38 ft² |
| Bedroom 2 | 11x9.5 | 103.58 ft² |
| Upper | Size | ft² |
|---|---|---|
| Bedroom 3 | 16x11 | 256 ft² |
| Lower | Size | ft² |
|---|---|---|
| Recreation Room | 27x12 | 729 ft² |
LOT
Acres: N/A
Lot Size Dim.: 40x127
Longitude: 44.9227
Latitude: -93.23
Zoning: Residential-Single Family
FINANCIAL & TAXES
Tax year: 2025
Tax annual amount: $5,051
MISCELLANEOUS
Fuel System: N/A
Sewer System: City Sewer/Connected
Water System: City Water/Connected
ADDITIONAL INFORMATION
MLS#: NST7826624
Listing Brokerage: CH Realty LLC

ID: 4297045
Published: November 14, 2025
Last Update: November 14, 2025
Views: 1






