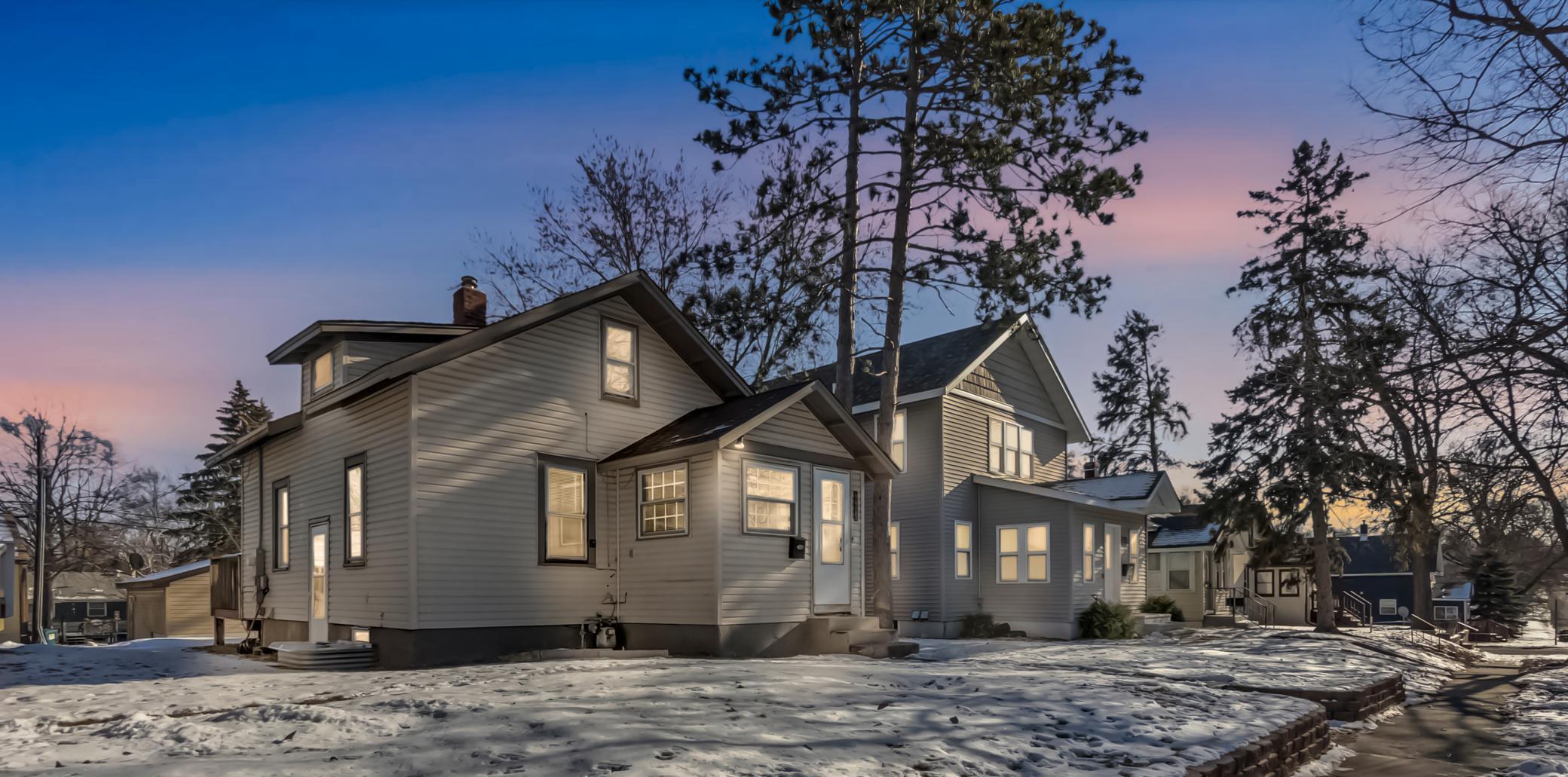4415 MADISON STREET
4415 Madison Street, Minneapolis (Columbia Heights), 55421, MN
-
Price: $179,995
-
Status type: For Sale
-
Neighborhood: Columbia Heights Annex
Bedrooms: 2
Property Size :1115
-
Listing Agent: NST18899,NST75928
-
Property type : Single Family Residence
-
Zip code: 55421
-
Street: 4415 Madison Street
-
Street: 4415 Madison Street
Bathrooms: 1
Year: 1923
Listing Brokerage: Bridge Realty, LLC
DETAILS
Welcome to 4415 Madison Street, a delightful 2-bedroom 1 bathroom home in the heart of Columbia Heights, MN. This property exudes charm, featuring a well-maintained exterior with updated siding that adds to its curb appeal. The front yard is neatly bordered with a retaining wall and a paved walkway invites you into this cozy home. As you step inside you'll be greeted by a bright and open living area with fresh paint and durable hardwood flooring, creating a clean and modern feel. The spacious layout flows seamlessly from the living room and dining area into the kitchen, offering a functional and versatile space to suit any lifestyle. Natural light pours in through the windows adding warmth and comfort to the home. The bathroom is thoughtfully designed, featuring updated fixtures and neutral tile work for a modern touch. The two bedrooms provide comfortable living quarters while the open layout ensures the home feels larger than it is. For those who love outdoor living, the backyard boasts a large wooden deck perfect for entertaining, relaxing or enjoying peaceful mornings with a cup of coffee. The detached 2-car garage offers plenty of space for parking and storage with the added bonus of a built-in basketball hoop for recreation. Situated in a convenient location, this home provides easy access to schools, parks, shopping and dining, offering the perfect blend of suburban comfort and city convenience. Whether you're a first-time home buyer, looking to downsize or seeking an investment opportunity, this home is move-in ready yet offers ample potential for personalization. Don't miss the chance to make this home your own. Schedule a showing today and discover the charm of 4415 Madison Street for yourself! SOLD AS-IS
INTERIOR
Bedrooms: 2
Fin ft² / Living Area: 1115 ft²
Below Ground Living: 440ft²
Bathrooms: 1
Above Ground Living: 675ft²
-
Basement Details: Block,
Appliances Included:
-
EXTERIOR
Air Conditioning: Central Air
Garage Spaces: 2
Construction Materials: N/A
Foundation Size: 675ft²
Unit Amenities:
-
Heating System:
-
- Forced Air
ROOMS
| Upper | Size | ft² |
|---|---|---|
| Bedroom 1 | 07X11 | 49 ft² |
| Bedroom 2 | 07X07 | 49 ft² |
| Main | Size | ft² |
|---|---|---|
| Living Room | 09X32 | 81 ft² |
| Kitchen | 09X12 | 81 ft² |
LOT
Acres: N/A
Lot Size Dim.: 40X129
Longitude: 45.0487
Latitude: -93.2535
Zoning: Residential-Single Family
FINANCIAL & TAXES
Tax year: 2024
Tax annual amount: $2,676
MISCELLANEOUS
Fuel System: N/A
Sewer System: City Sewer/Connected
Water System: City Water/Connected
ADDITIONAL INFORMATION
MLS#: NST7685293
Listing Brokerage: Bridge Realty, LLC

ID: 3813348
Published: December 31, 2024
Last Update: December 31, 2024
Views: 24






