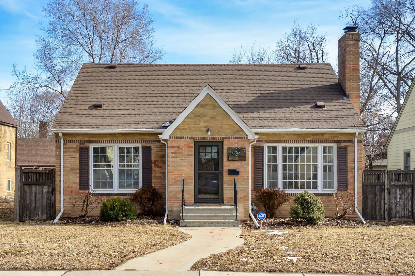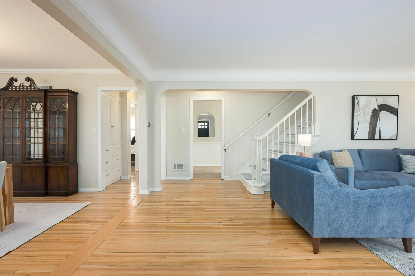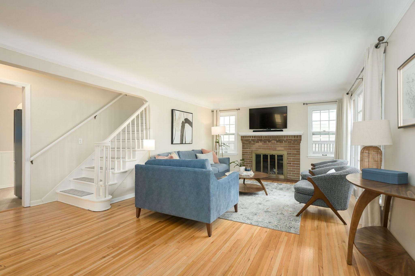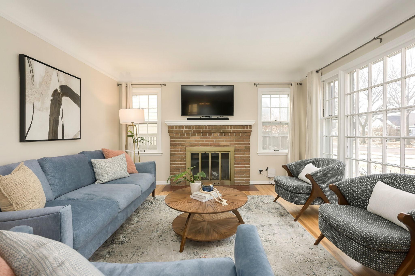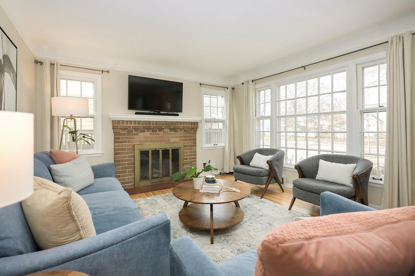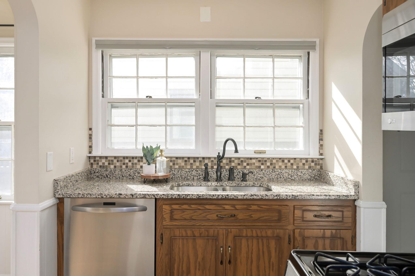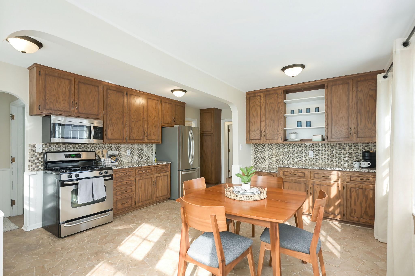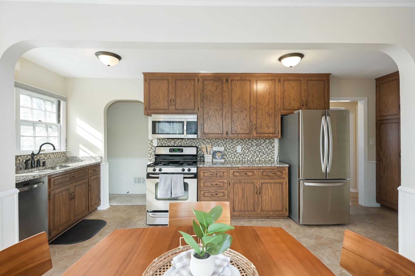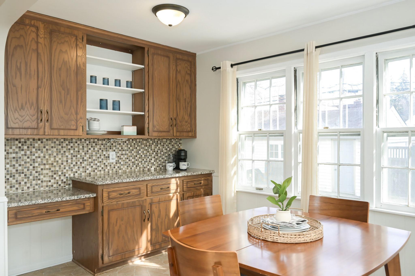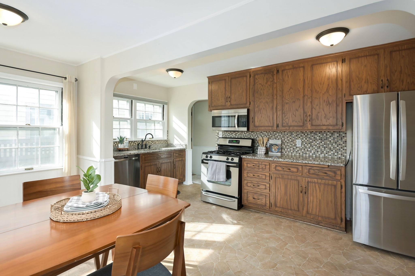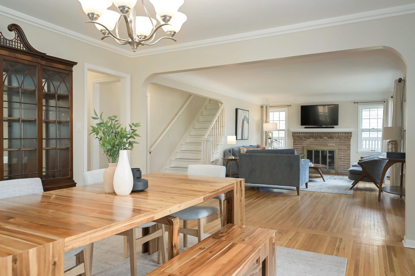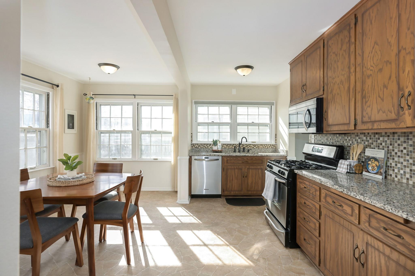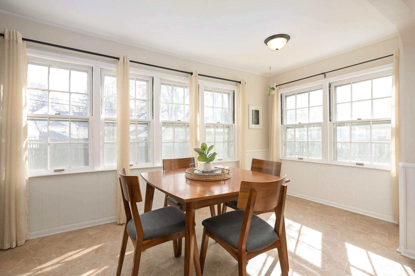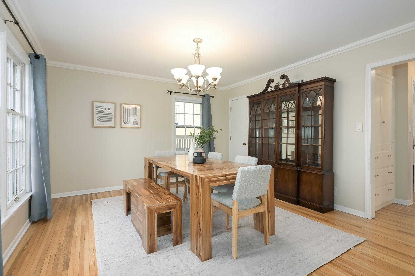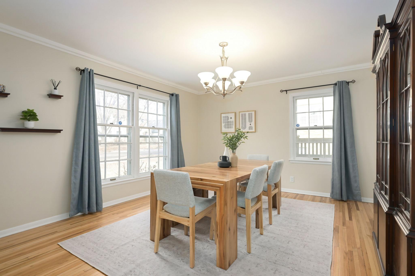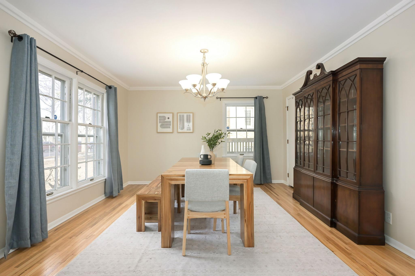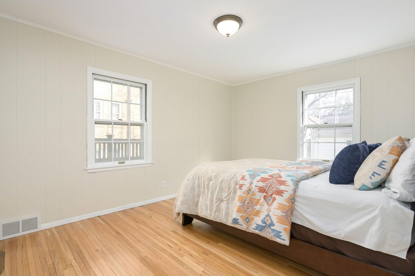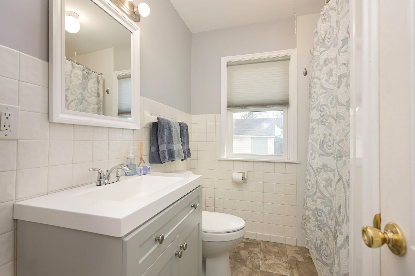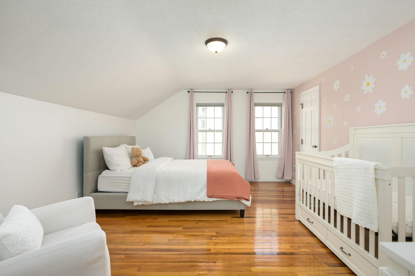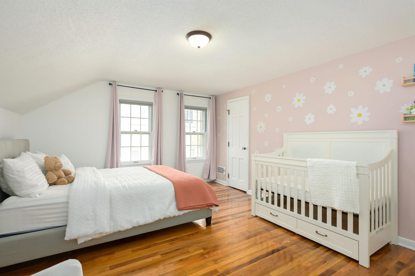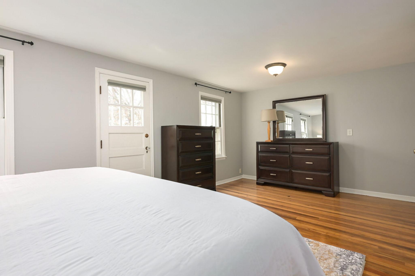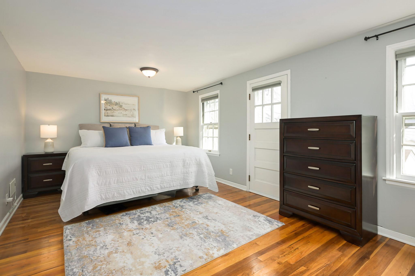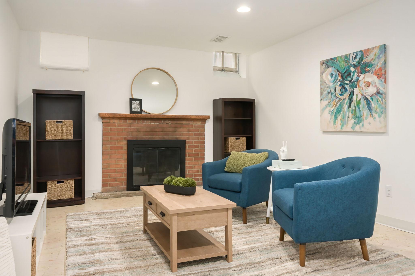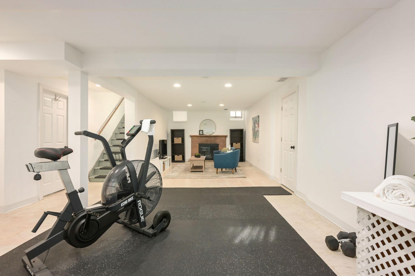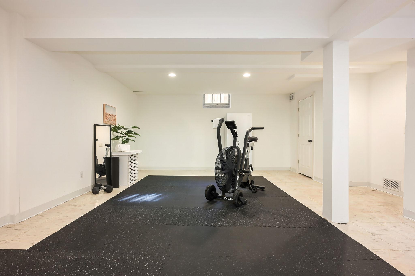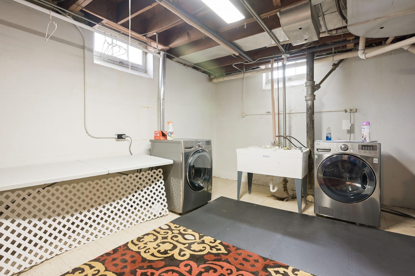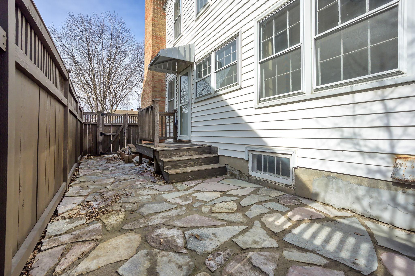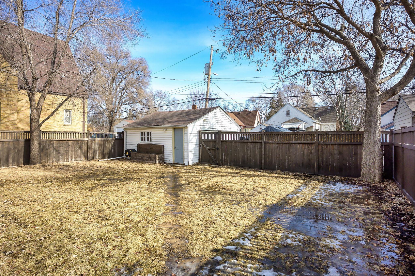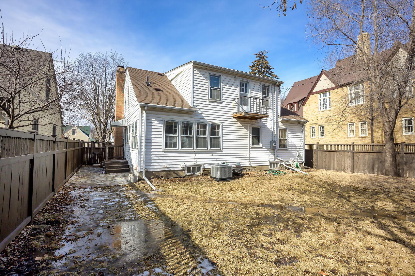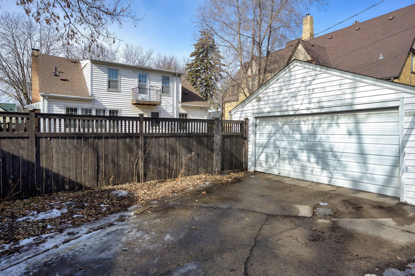4413 OAKLAND AVENUE
4413 Oakland Avenue, Minneapolis, 55407, MN
-
Price: $434,900
-
Status type: For Sale
-
City: Minneapolis
-
Neighborhood: Regina
Bedrooms: 3
Property Size :2478
-
Listing Agent: NST16633,NST95767
-
Property type : Single Family Residence
-
Zip code: 55407
-
Street: 4413 Oakland Avenue
-
Street: 4413 Oakland Avenue
Bathrooms: 2
Year: 1946
Listing Brokerage: Coldwell Banker Burnet
FEATURES
- Range
- Refrigerator
- Washer
- Dryer
- Microwave
- Exhaust Fan
- Dishwasher
- Disposal
- Freezer
- Gas Water Heater
- Stainless Steel Appliances
DETAILS
Welcome to this charming sun-filled Tudor-style home nestled in the heart of South Minneapolis! Step inside to find a home full of character and modern updates, including roof, furnace, water heater, A/C, updated bathrooms and kitchen. The spacious kitchen features elegant granite countertops, offering plenty of space for cooking and entertaining. Original hardwood floors enhance the charm throughout, while space for formal dining allows for larger gatherings. The home offers generously sized bedrooms, including a sprawling upper-level primary suite. Relax in the living room where light pours in from every direction or unwind in the lower level, which includes large FR, sauna, exercise area and ample storage. The impressive backyard is perfect for outdoor entertainment, featuring pavers, a beautiful wood privacy fence, while the 2-stall garage offers convenience and extra space. Just blocks from the serene Minnehaha Pkwy, you'll enjoy easy access to the expansive Grand Rounds trails, a short bike ride to Lake Nokomis, and proximity to vibrant shops and restaurants. Nearby parks, including McRae, Pearl Park and Diamond Lake, add to the appeal of this exceptional location. With exceptional curb appeal and a prime location, this is a must-see property for anyone seeking the best of South Minneapolis living!
INTERIOR
Bedrooms: 3
Fin ft² / Living Area: 2478 ft²
Below Ground Living: 544ft²
Bathrooms: 2
Above Ground Living: 1934ft²
-
Basement Details: Finished, Full, Storage Space,
Appliances Included:
-
- Range
- Refrigerator
- Washer
- Dryer
- Microwave
- Exhaust Fan
- Dishwasher
- Disposal
- Freezer
- Gas Water Heater
- Stainless Steel Appliances
EXTERIOR
Air Conditioning: Central Air
Garage Spaces: 2
Construction Materials: N/A
Foundation Size: 1231ft²
Unit Amenities:
-
- Patio
- Kitchen Window
- Natural Woodwork
- Hardwood Floors
- Balcony
- Walk-In Closet
- Washer/Dryer Hookup
- Security System
- In-Ground Sprinkler
- Exercise Room
- Sauna
- Cable
- Tile Floors
- Primary Bedroom Walk-In Closet
Heating System:
-
- Forced Air
ROOMS
| Main | Size | ft² |
|---|---|---|
| Living Room | 21x13 | 441 ft² |
| Kitchen | 16x15 | 256 ft² |
| Dining Room | 14x13 | 196 ft² |
| Bedroom 1 | 14x11 | 196 ft² |
| Foyer | 6x5 | 36 ft² |
| Upper | Size | ft² |
|---|---|---|
| Bedroom 2 | 19x11 | 361 ft² |
| Bedroom 3 | 16x12 | 256 ft² |
| Lower | Size | ft² |
|---|---|---|
| Family Room | 34x16 | 1156 ft² |
| Sauna | 13x11 | 169 ft² |
| Exercise Room | n/a | 0 ft² |
| Laundry | 21x14 | 441 ft² |
LOT
Acres: N/A
Lot Size Dim.: 117x50
Longitude: 44.9228
Latitude: -93.266
Zoning: Residential-Single Family
FINANCIAL & TAXES
Tax year: 2025
Tax annual amount: $6,095
MISCELLANEOUS
Fuel System: N/A
Sewer System: City Sewer/Connected
Water System: City Water/Connected
ADDITIONAL INFORMATION
MLS#: NST7702395
Listing Brokerage: Coldwell Banker Burnet

ID: 3507691
Published: March 06, 2025
Last Update: March 06, 2025
Views: 24


