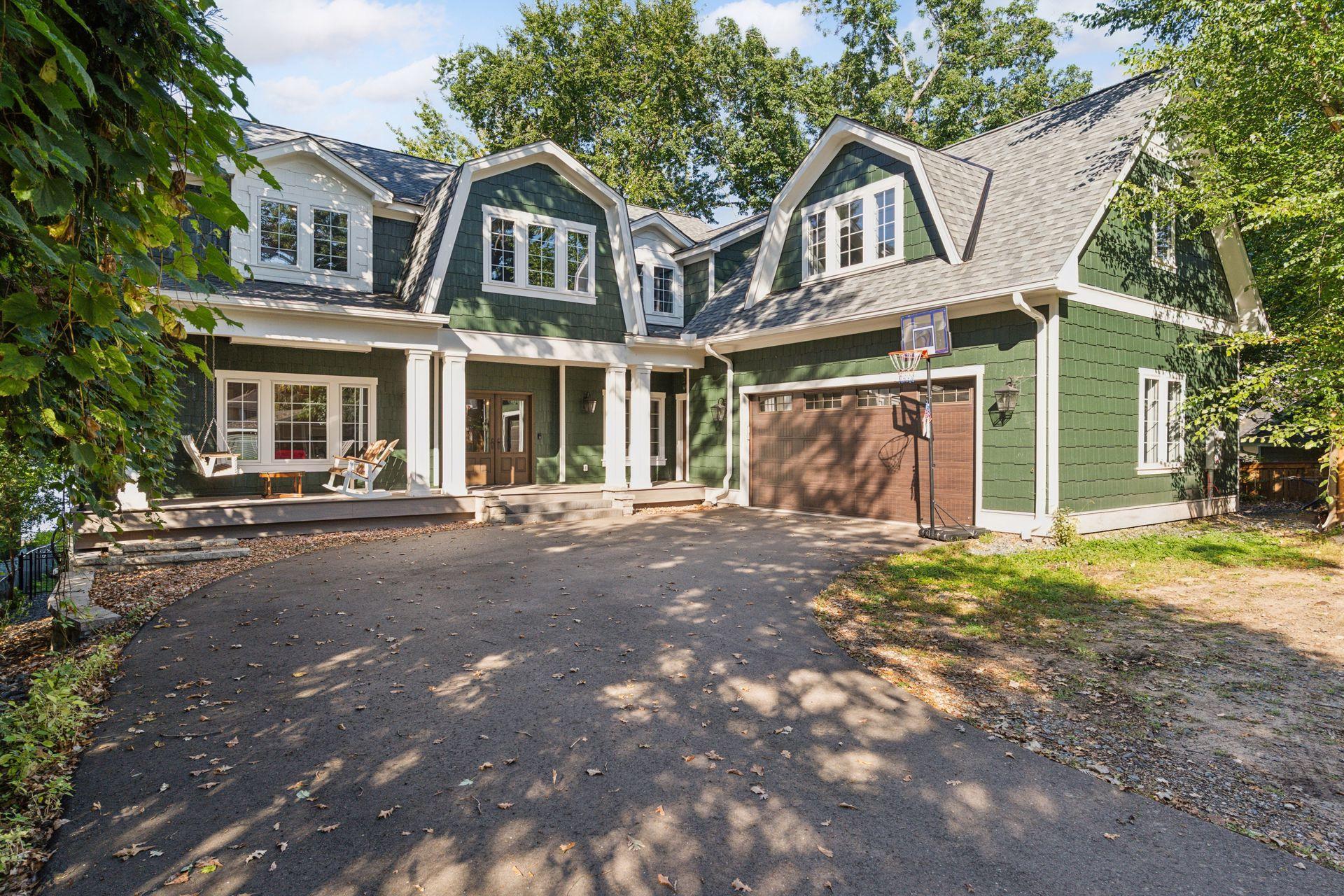441 PARK AVENUE
441 Park Avenue, Saint Paul (Mahtomedi), 55115, MN
-
Price: $8,500
-
Status type: For Lease
-
City: Saint Paul (Mahtomedi)
-
Neighborhood: Forest Heights
Bedrooms: 5
Property Size :5712
-
Listing Agent: NST16633,NST79138
-
Property type : Single Family Residence
-
Zip code: 55115
-
Street: 441 Park Avenue
-
Street: 441 Park Avenue
Bathrooms: 4
Year: 2022
Listing Brokerage: Coldwell Banker Burnet
FEATURES
- Refrigerator
- Washer
- Dryer
- Exhaust Fan
- Dishwasher
- Cooktop
- Wall Oven
- Wine Cooler
DETAILS
Gorgeous newer construction available for rent on White Bear Lake. Over 60 feet of west-facing shoreline. Beautiful formal and informal living spaces. Main level family room with soaring ceilings and incredible lake views. Gorgeous kitchen features a large center island, breakfast nook and separate pantry. Main level also features private office and large mud room. Four bedrooms up, including primary with lake views, ensuite bath and expansive walk-in closet. Dedicated laundry room with coffee bar. Fantastic bonus room above garage can suit a variety of needs. Finished basement walks out to fully-fenced yard with in-ground pool. Enjoy the lake lifestyle and views all year round. Minutes to downtown Mahtomedi and White Bear Lake with fantastic shopping and dining experiences. Located in Mahtomedi schools.
INTERIOR
Bedrooms: 5
Fin ft² / Living Area: 5712 ft²
Below Ground Living: 1500ft²
Bathrooms: 4
Above Ground Living: 4212ft²
-
Basement Details: Finished, Full, Storage Space, Walkout,
Appliances Included:
-
- Refrigerator
- Washer
- Dryer
- Exhaust Fan
- Dishwasher
- Cooktop
- Wall Oven
- Wine Cooler
EXTERIOR
Air Conditioning: Central Air
Garage Spaces: 2
Construction Materials: N/A
Foundation Size: 2002ft²
Unit Amenities:
-
- Patio
- Kitchen Window
- Porch
- Balcony
- Walk-In Closet
- Vaulted Ceiling(s)
- Washer/Dryer Hookup
- Kitchen Center Island
- Primary Bedroom Walk-In Closet
Heating System:
-
- Forced Air
ROOMS
| Main | Size | ft² |
|---|---|---|
| Living Room | 16 x 11 | 256 ft² |
| Dining Room | 12 x 11 | 144 ft² |
| Family Room | 18 x 16 | 324 ft² |
| Sun Room | 16 x 9 | 256 ft² |
| Kitchen | 17 x 16 | 289 ft² |
| Office | 11 x 8 | 121 ft² |
| Pantry (Walk-In) | 12 x 8 | 144 ft² |
| Mud Room | n/a | 0 ft² |
| Upper | Size | ft² |
|---|---|---|
| Bedroom 1 | 18 x 16 | 324 ft² |
| Bedroom 2 | 15 x 11 | 225 ft² |
| Bedroom 3 | 12 x 11 | 144 ft² |
| Bedroom 4 | 15 x 9 | 225 ft² |
| Bonus Room | n/a | 0 ft² |
| Laundry | n/a | 0 ft² |
| Lower | Size | ft² |
|---|---|---|
| Bedroom 5 | n/a | 0 ft² |
| Amusement Room | n/a | 0 ft² |
| Exercise Room | n/a | 0 ft² |
LOT
Acres: N/A
Lot Size Dim.: irregular
Longitude: 45.0619
Latitude: -92.961
Zoning: Residential-Single Family
FINANCIAL & TAXES
Tax year: N/A
Tax annual amount: N/A
MISCELLANEOUS
Fuel System: N/A
Sewer System: City Sewer/Connected
Water System: City Water/Connected
ADDITIONAL INFORMATION
MLS#: NST7807090
Listing Brokerage: Coldwell Banker Burnet

ID: 4175928
Published: October 02, 2025
Last Update: October 02, 2025
Views: 6






