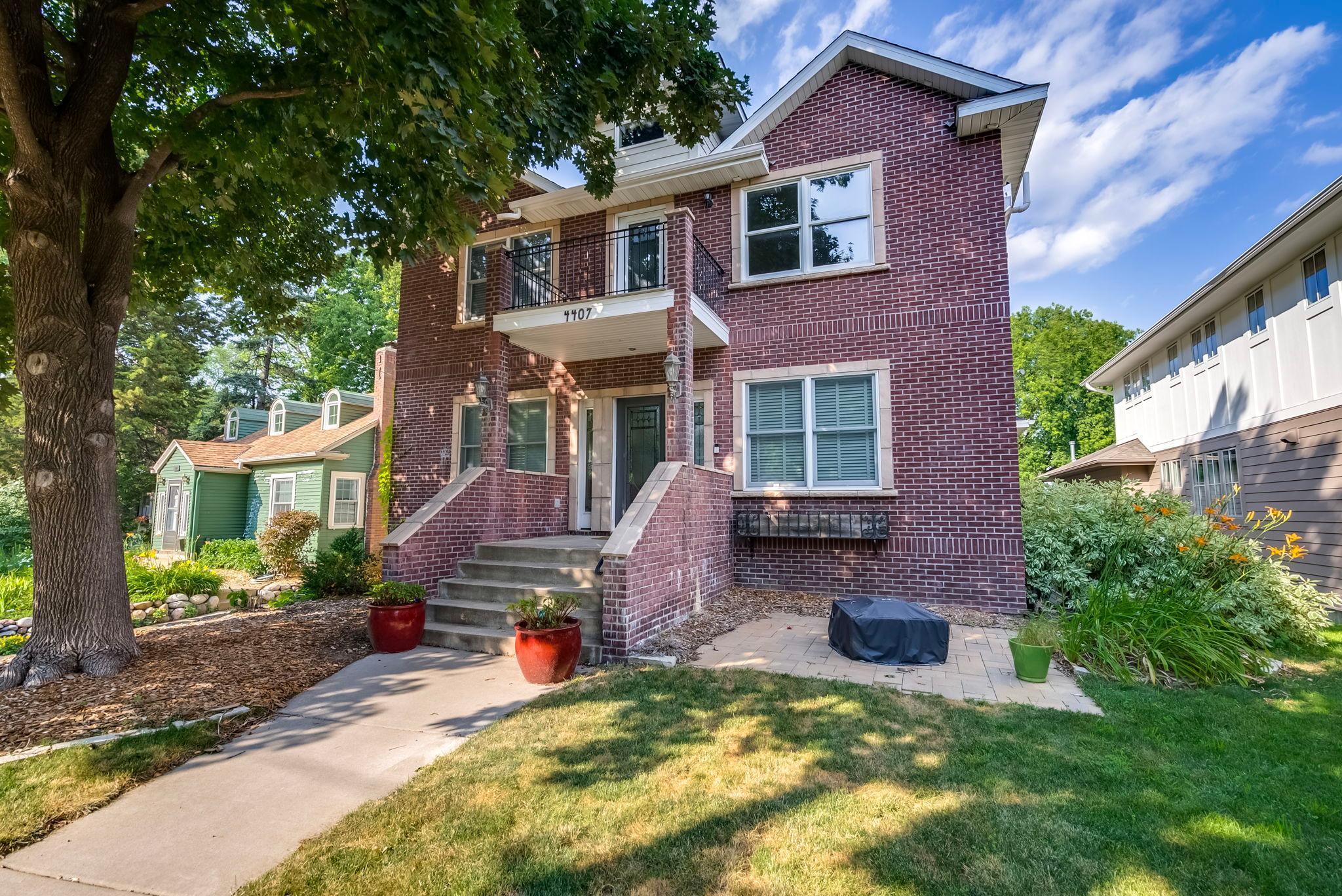4407 CURVE AVENUE
4407 Curve Avenue, Minneapolis (Edina), 55424, MN
-
Price: $1,350,000
-
Status type: For Sale
-
City: Minneapolis (Edina)
-
Neighborhood: Berkeley Heights
Bedrooms: 5
Property Size :4550
-
Listing Agent: NST19603,NST72337
-
Property type : Single Family Residence
-
Zip code: 55424
-
Street: 4407 Curve Avenue
-
Street: 4407 Curve Avenue
Bathrooms: 6
Year: 2010
Listing Brokerage: RE/MAX Advantage Plus
FEATURES
- Refrigerator
- Washer
- Dryer
- Microwave
- Dishwasher
- Disposal
- Cooktop
- Wall Oven
- Stainless Steel Appliances
DETAILS
Spacious home in prime Edina location! Ideally situated within walking distance to the shops and restaurants of 50th & France, with convenient access to Hwy 100 and 62. This well-appointed house is loaded with features! The main level offers an open layout, perfect for entertaining with a large, inviting living room, and two-story dining room with fireplace. The gourmet kitchen is a chef’s dream with stainless steel appliances, granite countertops, and a butler’s pantry with a second dishwasher, double wall oven, sink, microwave, freezer and tons of storage and counter space. Easily entertain all your guests. The main floor also features a dedicated office with an en-suite bath (possible in-law suite or guest room) and powder room. The refinished walnut floors look amazing. Upstairs is truly great. The luxurious primary suite includes a private bath suite with a wet bar, creating a relaxing retreat upstairs. Two additional bedrooms with private ensuite bathrooms, a full laundry room, and a walk-in hallway closet are also located on the upper level. Do not miss the balconies! The lower level is an entertainer's paradise, featuring two additional bedrooms, a spacious family room, and a game room/exercise area. Three-car extra tall garage features 18x10 main overhead door with loft storage area with access from the main level and lower level. A rare opportunity to own a home with this amount of space, style, and an unbeatable location!
INTERIOR
Bedrooms: 5
Fin ft² / Living Area: 4550 ft²
Below Ground Living: 1350ft²
Bathrooms: 6
Above Ground Living: 3200ft²
-
Basement Details: Egress Window(s), Finished, Full,
Appliances Included:
-
- Refrigerator
- Washer
- Dryer
- Microwave
- Dishwasher
- Disposal
- Cooktop
- Wall Oven
- Stainless Steel Appliances
EXTERIOR
Air Conditioning: Central Air
Garage Spaces: 3
Construction Materials: N/A
Foundation Size: 1450ft²
Unit Amenities:
-
- Kitchen Window
- Natural Woodwork
- Hardwood Floors
- Ceiling Fan(s)
- Walk-In Closet
- Vaulted Ceiling(s)
- Washer/Dryer Hookup
- In-Ground Sprinkler
- Kitchen Center Island
- Tile Floors
- Primary Bedroom Walk-In Closet
Heating System:
-
- Forced Air
ROOMS
| Main | Size | ft² |
|---|---|---|
| Living Room | 20x19 | 400 ft² |
| Dining Room | 20x12 | 400 ft² |
| Kitchen | 18x14 | 324 ft² |
| Office | 15x12 | 225 ft² |
| Pantry (Walk-In) | 12x8 | 144 ft² |
| Lower | Size | ft² |
|---|---|---|
| Family Room | 24x20 | 576 ft² |
| Bedroom 4 | 18x12 | 324 ft² |
| Bedroom 5 | 15x12 | 225 ft² |
| Upper | Size | ft² |
|---|---|---|
| Bedroom 1 | 21x19 | 441 ft² |
| Bedroom 2 | 16x14 | 256 ft² |
| Bedroom 3 | 15x12 | 225 ft² |
| Laundry | 10x8 | 100 ft² |
LOT
Acres: N/A
Lot Size Dim.: 52x175x50x190
Longitude: 44.9213
Latitude: -93.3318
Zoning: Residential-Single Family
FINANCIAL & TAXES
Tax year: 2025
Tax annual amount: $16,965
MISCELLANEOUS
Fuel System: N/A
Sewer System: City Sewer/Connected
Water System: City Water/Connected
ADITIONAL INFORMATION
MLS#: NST7771226
Listing Brokerage: RE/MAX Advantage Plus

ID: 3877368
Published: July 11, 2025
Last Update: July 11, 2025
Views: 2






