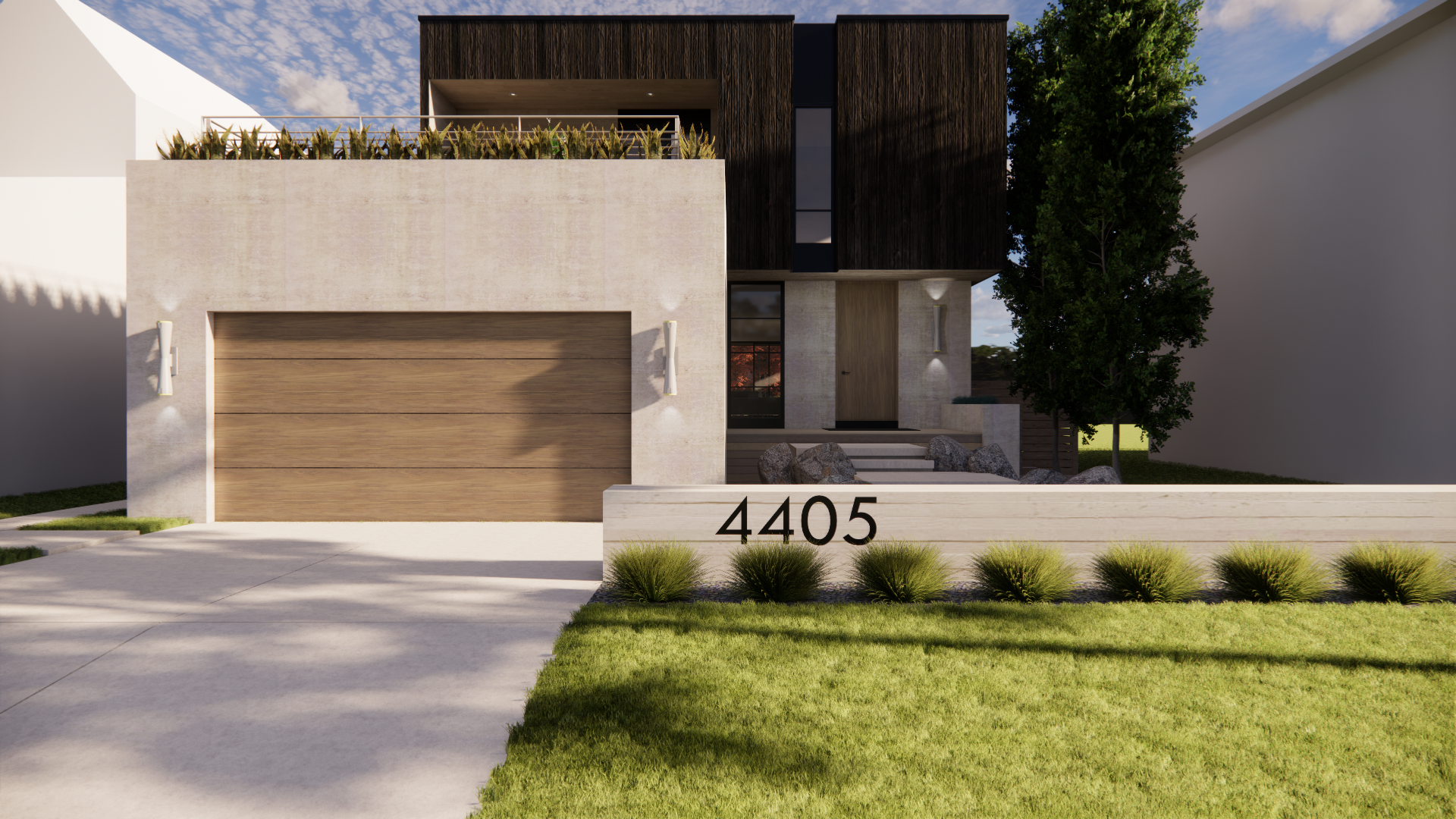4405 MORNINGSIDE ROAD
4405 Morningside Road, Minneapolis (Edina), 55416, MN
-
Price: $3,085,000
-
Status type: For Sale
-
City: Minneapolis (Edina)
-
Neighborhood: Grimes Homestead
Bedrooms: 5
Property Size :4445
-
Listing Agent: NST18379,NST44920
-
Property type : Single Family Residence
-
Zip code: 55416
-
Street: 4405 Morningside Road
-
Street: 4405 Morningside Road
Bathrooms: 5
Year: 2025
Listing Brokerage: Lakes Sotheby's International Realty
FEATURES
- Range
- Refrigerator
- Washer
- Dryer
- Microwave
- Cooktop
- Wall Oven
- Other
- Double Oven
- ENERGY STAR Qualified Appliances
- Stainless Steel Appliances
DETAILS
Modern luxury meets timeless design in this custom Homes By Tradition build. Inspired and carefully designed by Adapture Design Studio. Their vision comes to life in their newest masterpiece. This build offers clean architectural lines, floor to ceiling windows and natural textures create a warm contemporary aesthetic. The open concept features a gourmet kitchen with professional grade appliances, a spacious great room with fireplace and seamless access to the private outdoor living area. Enjoy thoughtful design, high end finishes and a location just minutes from parks, lakes and local shops in one of Edina's most desired neighborhoods, Morningside!
INTERIOR
Bedrooms: 5
Fin ft² / Living Area: 4445 ft²
Below Ground Living: 1165ft²
Bathrooms: 5
Above Ground Living: 3280ft²
-
Basement Details: Daylight/Lookout Windows, Finished, Full, Other,
Appliances Included:
-
- Range
- Refrigerator
- Washer
- Dryer
- Microwave
- Cooktop
- Wall Oven
- Other
- Double Oven
- ENERGY STAR Qualified Appliances
- Stainless Steel Appliances
EXTERIOR
Air Conditioning: Central Air
Garage Spaces: 2
Construction Materials: N/A
Foundation Size: 1560ft²
Unit Amenities:
-
- Kitchen Window
- Natural Woodwork
- Hardwood Floors
- Ceiling Fan(s)
- Walk-In Closet
- Vaulted Ceiling(s)
- Washer/Dryer Hookup
- Other
- Kitchen Center Island
- Tile Floors
- Primary Bedroom Walk-In Closet
Heating System:
-
- Forced Air
ROOMS
| Main | Size | ft² |
|---|---|---|
| Dining Room | 19x17 | 361 ft² |
| Kitchen | 17x11 | 289 ft² |
| Studio | 15x14 | 225 ft² |
| Great Room | 19x15 | 361 ft² |
| Upper | Size | ft² |
|---|---|---|
| Bedroom 1 | 19x18 | 361 ft² |
| Bedroom 2 | 13x12 | 169 ft² |
| Bedroom 3 | 13x13 | 169 ft² |
| Bedroom 4 | 13x12 | 169 ft² |
| Lower | Size | ft² |
|---|---|---|
| Bedroom 5 | 11x10 | 121 ft² |
| Media Room | 20x17 | 400 ft² |
| Game Room | 17x10 | 289 ft² |
| Office | 18x10 | 324 ft² |
LOT
Acres: N/A
Lot Size Dim.: 50X215
Longitude: 44.9231
Latitude: -93.3381
Zoning: Residential-Single Family
FINANCIAL & TAXES
Tax year: 2025
Tax annual amount: $9,325
MISCELLANEOUS
Fuel System: N/A
Sewer System: City Sewer/Connected
Water System: City Water/Connected
ADDITIONAL INFORMATION
MLS#: NST7801309
Listing Brokerage: Lakes Sotheby's International Realty

ID: 4211411
Published: October 14, 2025
Last Update: October 14, 2025
Views: 2






