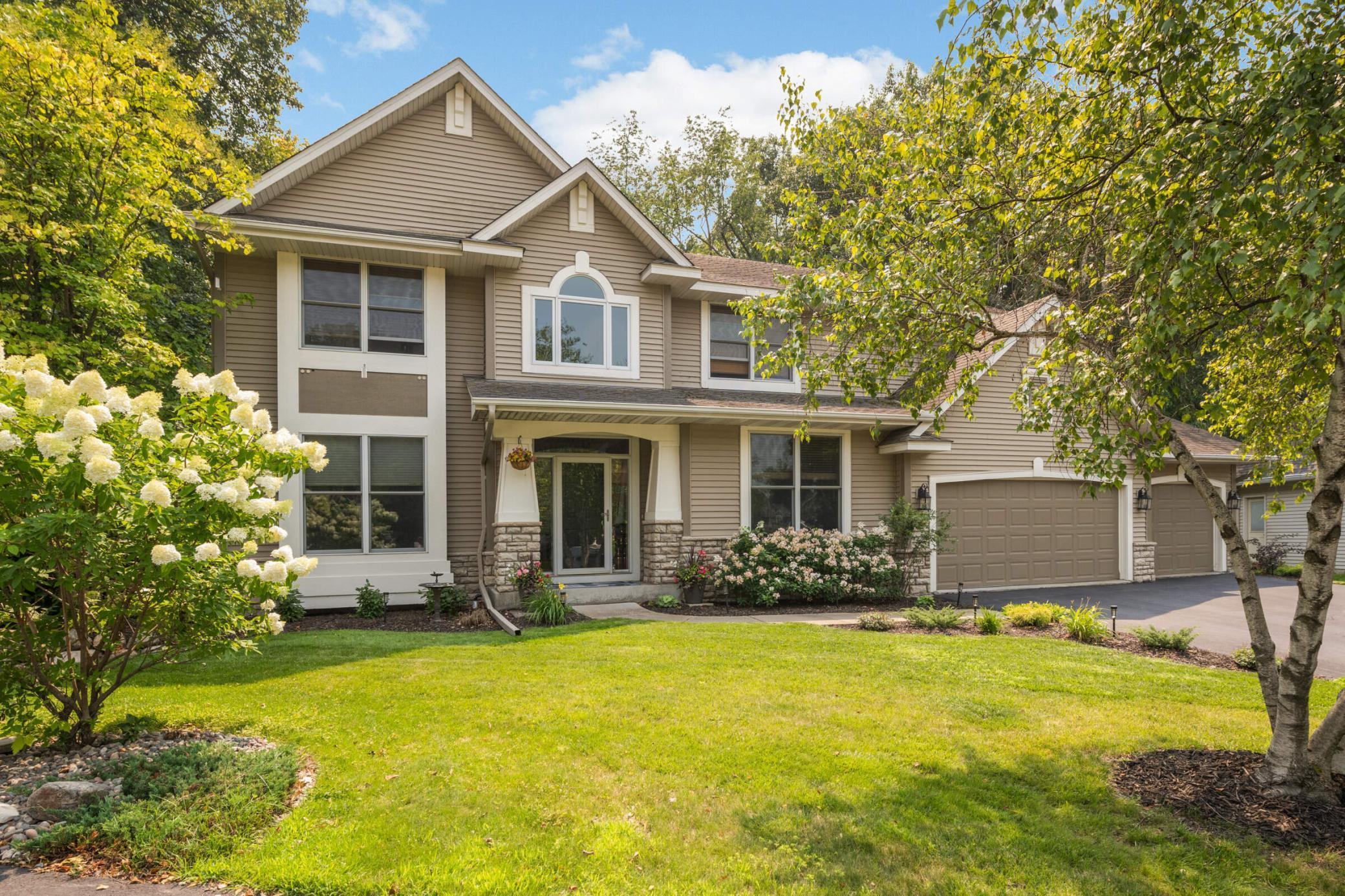4405 JEWEL COURT
4405 Jewel Court, Plymouth, 55446, MN
-
Price: $1,000,000
-
Status type: For Sale
-
City: Plymouth
-
Neighborhood: Plum Tree East
Bedrooms: 4
Property Size :4297
-
Listing Agent: NST16745,NST44618
-
Property type : Single Family Residence
-
Zip code: 55446
-
Street: 4405 Jewel Court
-
Street: 4405 Jewel Court
Bathrooms: 4
Year: 2001
Listing Brokerage: Edina Realty, Inc.
FEATURES
- Refrigerator
- Washer
- Dryer
- Microwave
- Dishwasher
- Water Softener Owned
- Disposal
- Cooktop
- Wall Oven
- Humidifier
- Air-To-Air Exchanger
- Gas Water Heater
- Double Oven
- Wine Cooler
- Stainless Steel Appliances
- Chandelier
DETAILS
Set on a picturesque private acre in sought-after Wyndemere Farms, this beautifully updated home offers over 4,300 finished square feet. This home is minutes from trails, parks, shopping, dining. Desirable Wayzata School District. The main level is designed for entertaining with open and inviting living spaces, a gourmet kitchen with top of line stainless steel GE appliances, custom lighting, and tons of cabinets and quartz countertops. The adjoining dining area allows for effortless entertaining while still feeling connected to the rest of the main level. The great room rises with dramatic ceiling heights and expansive windows that capture natural light and frame views of the backyard. A statement fireplace with stone surround anchors the space in this enormous great room. Main floor office, charming three season porch and beautiful piano room that can also be used as formal dining room. Upstairs, the primary suite serves as a true retreat. The fully remodeled bath is a spa-inspired escape featuring a freestanding soaking tub, frameless glass walk-in shower, heated tile floors, and dual sink with quartz vanity accented by custom lighting and fixtures. Two closets; one that is a generous walk-in closet off bath with custom closet organizer and other closet in bedroom. Additional upper-level bedrooms are spacious with updated bathroom. Beautifully finished lower-level family room offers attractive gas fireplace with stone surround, wet bar with refrigerator, microwave, & beverage refrigerator, and large island with area for seating. Fourth bedroom, exercise area, and tons of space for storage complete the lower level. Outdoors, enjoy the serenity of mature trees and a private setting—perfect for relaxing or entertaining on this expansive deck. With its premier location near Wayzata High School, this home combines privacy, convenience, and everyday luxury that you will not want to miss! See supplements for all the improvements and updates that have been completed in the last four years - WOW!
INTERIOR
Bedrooms: 4
Fin ft² / Living Area: 4297 ft²
Below Ground Living: 1329ft²
Bathrooms: 4
Above Ground Living: 2968ft²
-
Basement Details: Daylight/Lookout Windows, Drain Tiled, Finished, Concrete, Sump Pump,
Appliances Included:
-
- Refrigerator
- Washer
- Dryer
- Microwave
- Dishwasher
- Water Softener Owned
- Disposal
- Cooktop
- Wall Oven
- Humidifier
- Air-To-Air Exchanger
- Gas Water Heater
- Double Oven
- Wine Cooler
- Stainless Steel Appliances
- Chandelier
EXTERIOR
Air Conditioning: Central Air
Garage Spaces: 3
Construction Materials: N/A
Foundation Size: 1594ft²
Unit Amenities:
-
- Kitchen Window
- Deck
- Porch
- Natural Woodwork
- Hardwood Floors
- Ceiling Fan(s)
- Walk-In Closet
- In-Ground Sprinkler
- Paneled Doors
- Kitchen Center Island
- French Doors
- Wet Bar
- Tile Floors
- Primary Bedroom Walk-In Closet
Heating System:
-
- Forced Air
- Fireplace(s)
ROOMS
| Main | Size | ft² |
|---|---|---|
| Kitchen | 16x15 | 256 ft² |
| Dining Room | 16x12 | 256 ft² |
| Great Room | 21x16 | 441 ft² |
| Dining Room | 15x13 | 225 ft² |
| Office | 13x10 | 169 ft² |
| Three Season Porch | 13x11 | 169 ft² |
| Laundry | 11x6 | 121 ft² |
| Deck | 17x16 | 289 ft² |
| Upper | Size | ft² |
|---|---|---|
| Bedroom 1 | 23x16 | 529 ft² |
| Bedroom 2 | 14x12 | 196 ft² |
| Bedroom 3 | 12x12 | 144 ft² |
| Lower | Size | ft² |
|---|---|---|
| Bedroom 4 | 13x12 | 169 ft² |
| Family Room | 20x15 | 400 ft² |
| Bar/Wet Bar Room | 16x15 | 256 ft² |
| Exercise Room | 14x12 | 196 ft² |
| Patio | 18x18 | 324 ft² |
LOT
Acres: N/A
Lot Size Dim.: 249x242x111x216x24
Longitude: 45.0353
Latitude: -93.4989
Zoning: Residential-Single Family
FINANCIAL & TAXES
Tax year: 2025
Tax annual amount: $10,165
MISCELLANEOUS
Fuel System: N/A
Sewer System: City Sewer/Connected
Water System: City Water/Connected
ADDITIONAL INFORMATION
MLS#: NST7776600
Listing Brokerage: Edina Realty, Inc.

ID: 4146600
Published: September 25, 2025
Last Update: September 25, 2025
Views: 19






