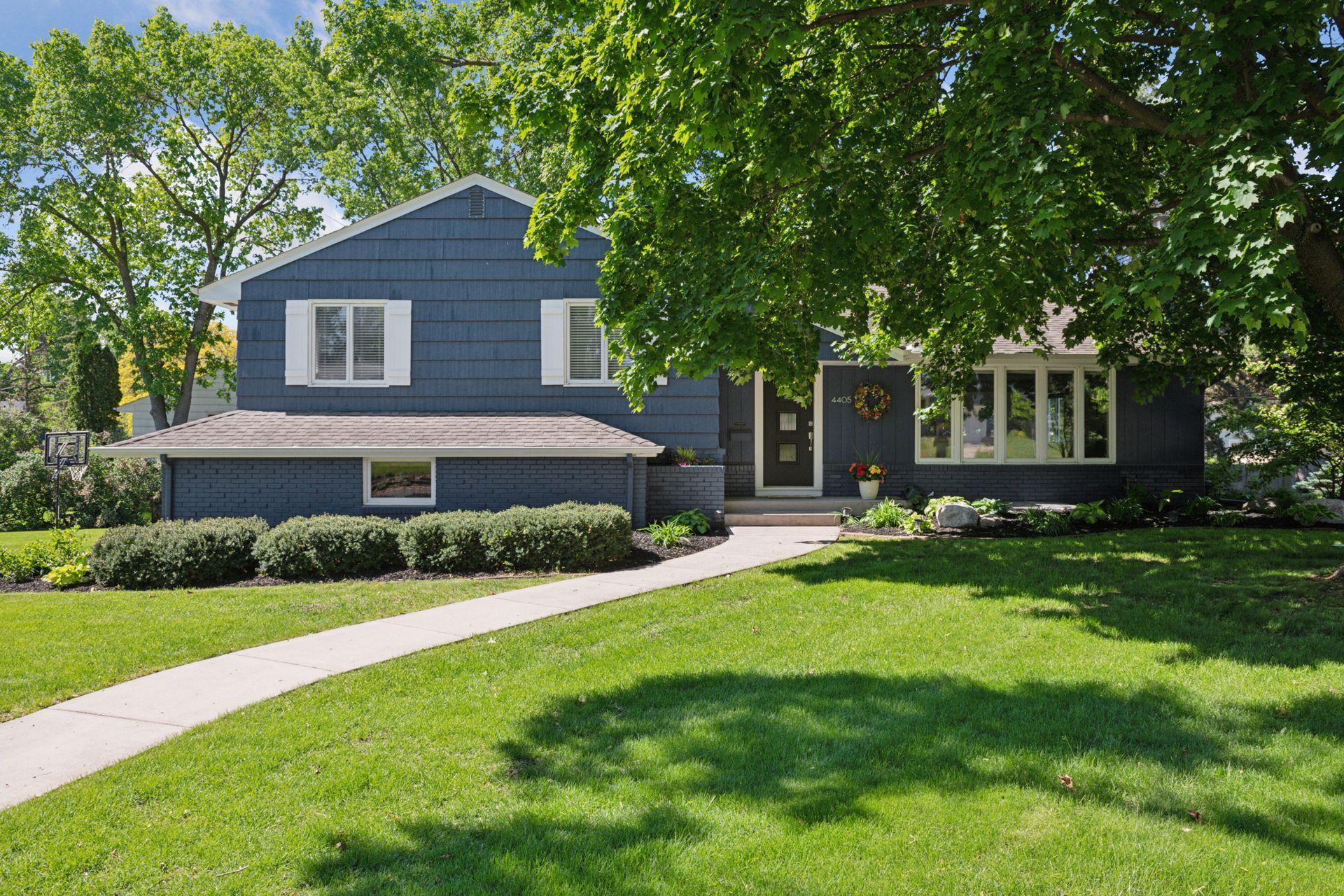4405 DUNHAM DRIVE
4405 Dunham Drive, Minneapolis (Edina), 55435, MN
-
Price: $795,000
-
Status type: For Sale
-
City: Minneapolis (Edina)
-
Neighborhood: South Garden Estates 3rd Add
Bedrooms: 4
Property Size :2418
-
Listing Agent: NST16638,NST73617
-
Property type : Single Family Residence
-
Zip code: 55435
-
Street: 4405 Dunham Drive
-
Street: 4405 Dunham Drive
Bathrooms: 4
Year: 1959
Listing Brokerage: Coldwell Banker Burnet
FEATURES
- Range
- Refrigerator
- Washer
- Dryer
- Microwave
- Exhaust Fan
- Dishwasher
- Disposal
- Cooktop
- Gas Water Heater
DETAILS
This beautifully updated Edina home offers the perfect blend of modern finishes and timeless charm—all just minutes from everything you need. Step into the fully renovated kitchen, featuring custom shaker inset cabinets, a striking tile backsplash that extends from counter to ceiling, and a massive 8' x 4' center island topped with luxurious quartz—ideal for entertaining or casual family meals. The open-concept layout is filled with natural light from expansive windows, creating a bright and inviting atmosphere throughout. Step outside to your private backyard oasis, where you'll find a custom two-level bluestone patio, surrounded by lush, professional landscaping. Cozy up around the natural gas fire pit on cool evenings, and relax in the backyard. The fully finished basement offers additional living space with a stylish shiplap accent wall and a built-in wet bar, perfect for relaxing or working from home in your spacious office. Additional highlights include an updated lawn sprinkler system, outdoor storage building, master suite with ¾ bath and numerous thoughtful upgrades throughout.
INTERIOR
Bedrooms: 4
Fin ft² / Living Area: 2418 ft²
Below Ground Living: 978ft²
Bathrooms: 4
Above Ground Living: 1440ft²
-
Basement Details: Block, Egress Window(s), Finished, Full,
Appliances Included:
-
- Range
- Refrigerator
- Washer
- Dryer
- Microwave
- Exhaust Fan
- Dishwasher
- Disposal
- Cooktop
- Gas Water Heater
EXTERIOR
Air Conditioning: Central Air
Garage Spaces: 2
Construction Materials: N/A
Foundation Size: 1575ft²
Unit Amenities:
-
- Patio
- Kitchen Window
- Porch
- Hardwood Floors
- In-Ground Sprinkler
- Kitchen Center Island
Heating System:
-
- Forced Air
- Fireplace(s)
ROOMS
| Main | Size | ft² |
|---|---|---|
| Living Room | 20x13 | 400 ft² |
| Dining Room | 9x12 | 81 ft² |
| Kitchen | 18x12 | 324 ft² |
| Patio | 22x13 | 484 ft² |
| Upper | Size | ft² |
|---|---|---|
| Bedroom 1 | 14x13 | 196 ft² |
| Bedroom 2 | 11x9 | 121 ft² |
| Bedroom 3 | 10x13 | 100 ft² |
| Lower | Size | ft² |
|---|---|---|
| Bedroom 4 | 11x10 | 121 ft² |
| Family Room | 21x12 | 441 ft² |
| Flex Room | 16x11 | 256 ft² |
| Patio | 16x20 | 256 ft² |
LOT
Acres: N/A
Lot Size Dim.: NE 197 x 150 x 109
Longitude: 44.8719
Latitude: -93.3389
Zoning: Residential-Single Family
FINANCIAL & TAXES
Tax year: 2025
Tax annual amount: $9,886
MISCELLANEOUS
Fuel System: N/A
Sewer System: City Sewer/Connected
Water System: City Water/Connected
ADITIONAL INFORMATION
MLS#: NST7742520
Listing Brokerage: Coldwell Banker Burnet

ID: 3828160
Published: June 26, 2025
Last Update: June 26, 2025
Views: 3






