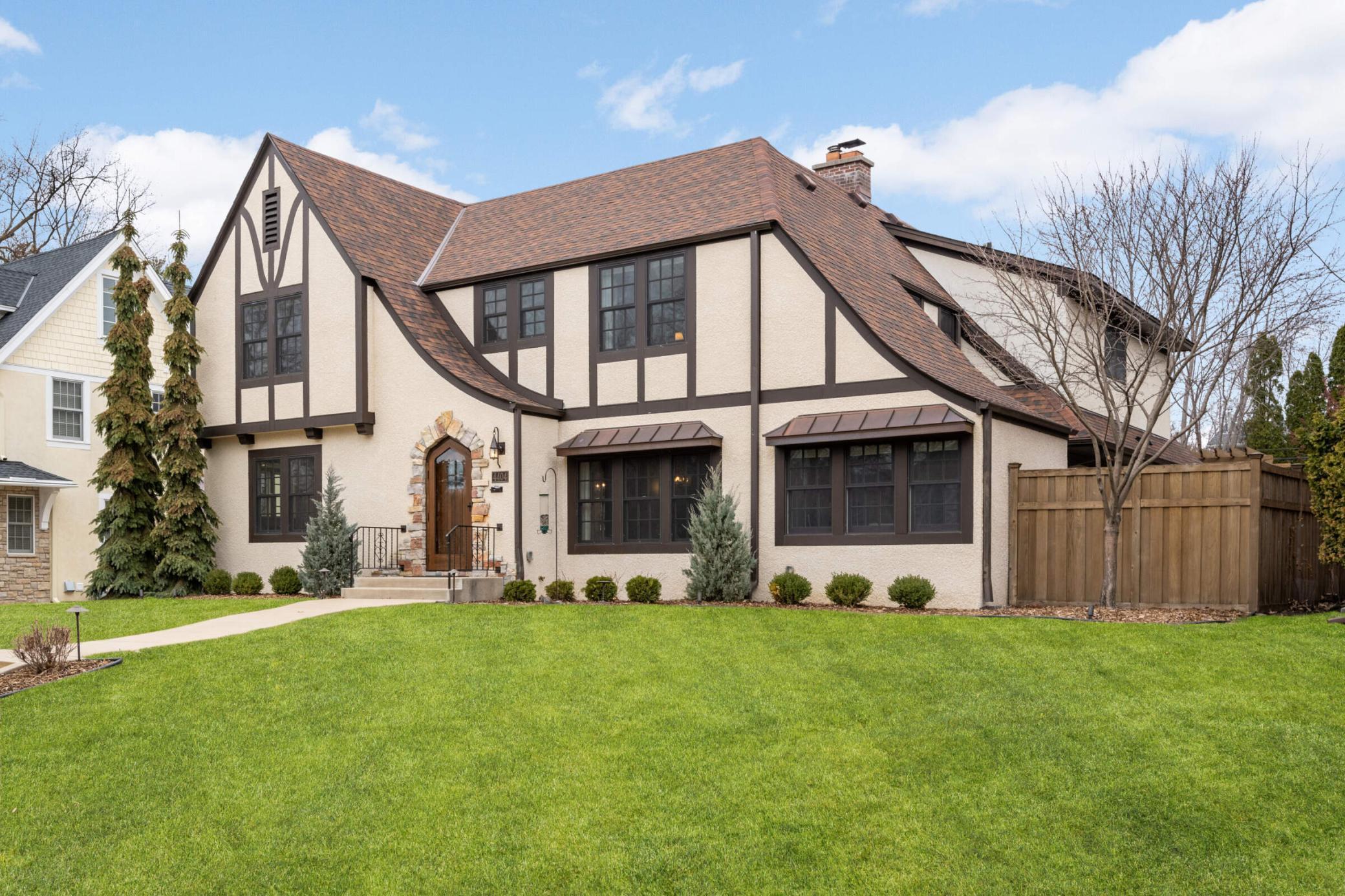4404 SUNNYSIDE ROAD
4404 Sunnyside Road, Edina, 55424, MN
-
Property type : Single Family Residence
-
Zip code: 55424
-
Street: 4404 Sunnyside Road
-
Street: 4404 Sunnyside Road
Bathrooms: 4
Year: 1929
Listing Brokerage: Lakes Sotheby's International Realty
FEATURES
- Range
- Refrigerator
- Washer
- Dryer
- Microwave
- Exhaust Fan
- Dishwasher
- Water Softener Owned
- Disposal
- Cooktop
- Wall Oven
DETAILS
Timeless Tudor nestled in the heart of Historic Country Club with a backyard paradise beyond compare! Totally updated exterior includes new stucco, hand-set ornamental stone, Marvin Integrity windows, wood trim replacement and custom copper awnings. Inside, the sunken living room, with original beamed ceiling, centers around a grand stone fireplace. The elegant, paneled dining room includes a Cambria-topped built-in bar with generous storage. The gourmet eat-in kitchen leads to a well-designed mudroom corridor with 3/4 pool bath, laundry, lockers, and access to the heated, attached garage. A cozy office, with built-in work station, flows to a charming paver patio, where the 6 person spa lives. The luxurious primary suite features sweeping treetop views, spa-like bath, and dual walk-in closets. Five bedrooms up offer enough room for family, guests or work. The recently renovated lower-level features a wet bar, gas fireplace, egress windows, and many new mechanicals. Outside, enjoy a dining pergola with retractable screens, built-in outdoor kitchen and heated concrete pool with diving board. Full list of upgrades in supplements will impress!
INTERIOR
Bedrooms: 5
Fin ft² / Living Area: 3716 ft²
Below Ground Living: 500ft²
Bathrooms: 4
Above Ground Living: 3216ft²
-
Basement Details: Egress Window(s), Finished, Full, Storage Space,
Appliances Included:
-
- Range
- Refrigerator
- Washer
- Dryer
- Microwave
- Exhaust Fan
- Dishwasher
- Water Softener Owned
- Disposal
- Cooktop
- Wall Oven
EXTERIOR
Air Conditioning: Central Air
Garage Spaces: 2
Construction Materials: N/A
Foundation Size: 1150ft²
Unit Amenities:
-
- Patio
- Kitchen Window
- Deck
- Natural Woodwork
- Hardwood Floors
- Sun Room
- Local Area Network
- Washer/Dryer Hookup
- Security System
Heating System:
-
- Hot Water
ROOMS
| Main | Size | ft² |
|---|---|---|
| Living Room | 23x14 | 529 ft² |
| Dining Room | 15x13 | 225 ft² |
| Kitchen | 19x13 | 361 ft² |
| Sun Room | 13x10 | 169 ft² |
| Lower | Size | ft² |
|---|---|---|
| Family Room | 21x31 | 441 ft² |
| Upper | Size | ft² |
|---|---|---|
| Bedroom 1 | 22x19 | 484 ft² |
| Bedroom 2 | 15x13 | 225 ft² |
| Bedroom 3 | 11x08 | 121 ft² |
| Bedroom 4 | 13x10 | 169 ft² |
| Bedroom 5 | 13x09 | 169 ft² |
LOT
Acres: N/A
Lot Size Dim.: 70X158
Longitude: 44.9192
Latitude: -93.3412
Zoning: Residential-Single Family
FINANCIAL & TAXES
Tax year: 2025
Tax annual amount: $21,825
MISCELLANEOUS
Fuel System: N/A
Sewer System: City Sewer/Connected
Water System: City Water/Connected
ADITIONAL INFORMATION
MLS#: NST7711840
Listing Brokerage: Lakes Sotheby's International Realty

ID: 3611078
Published: May 06, 2025
Last Update: May 06, 2025
Views: 4






