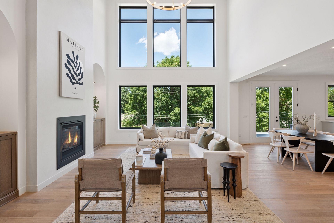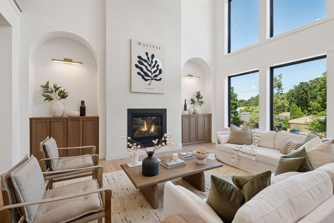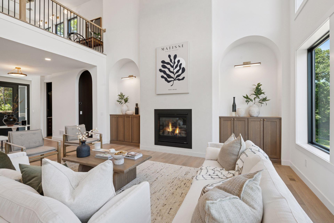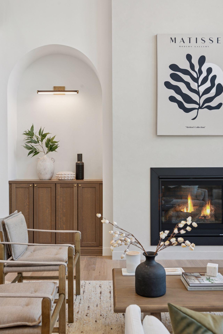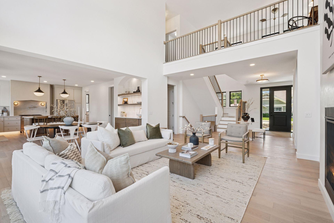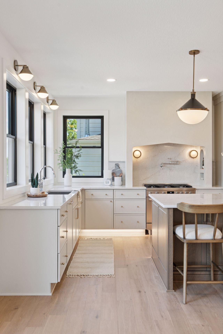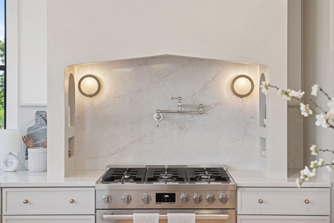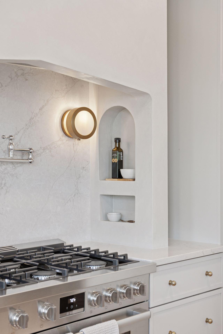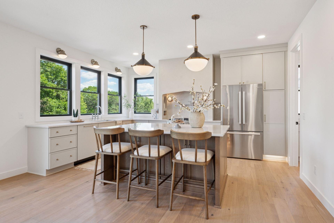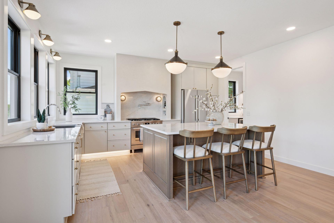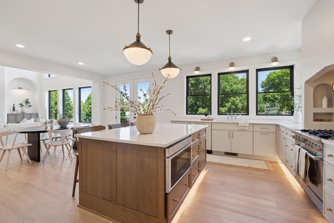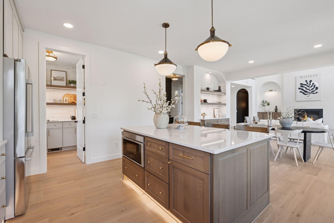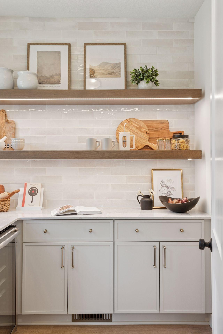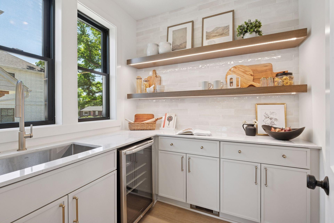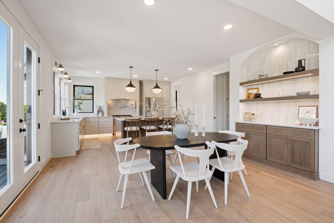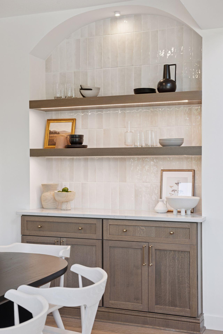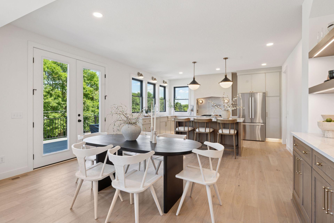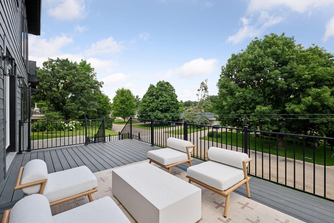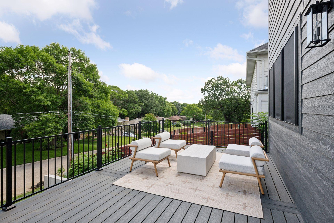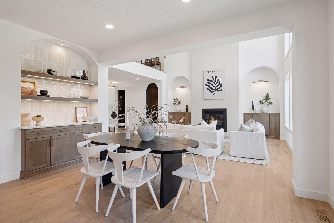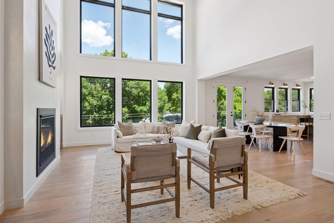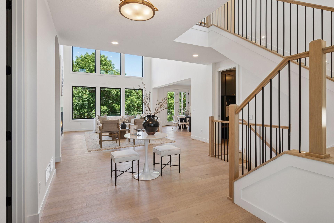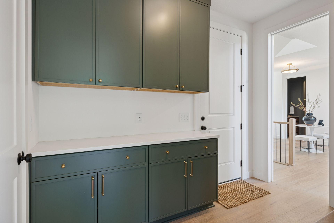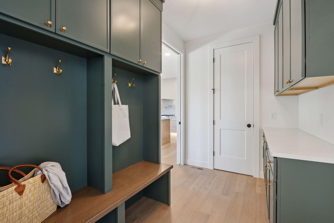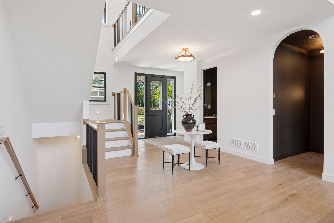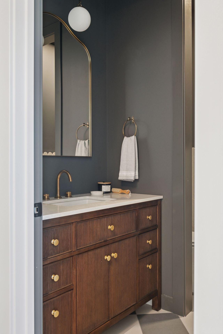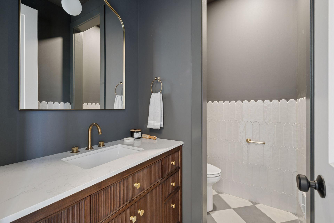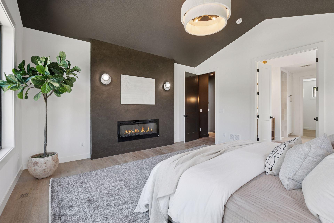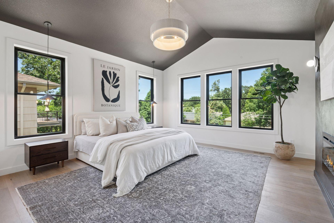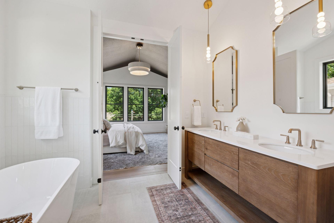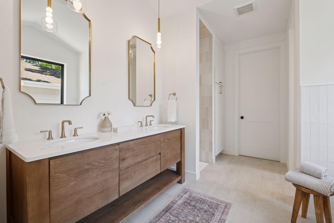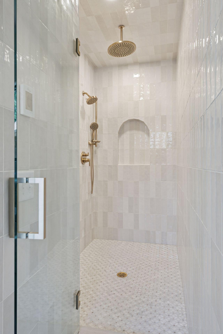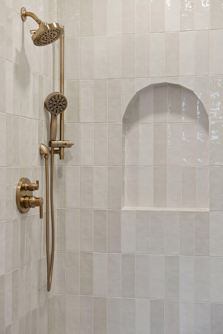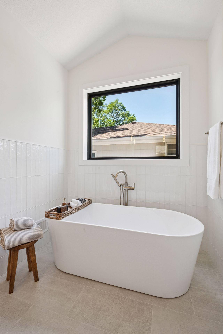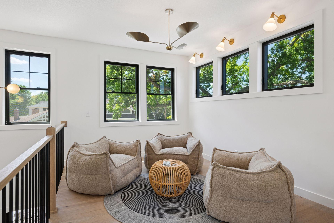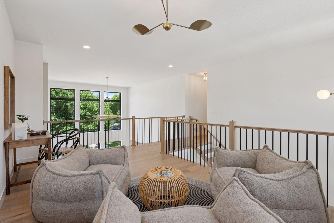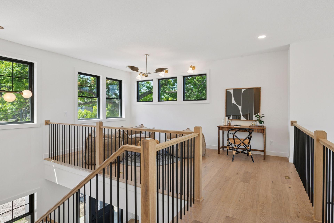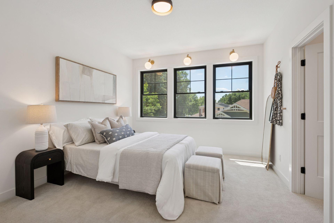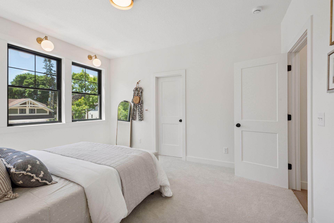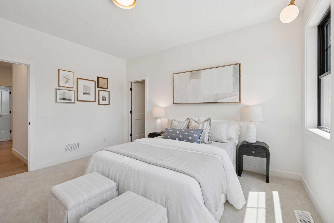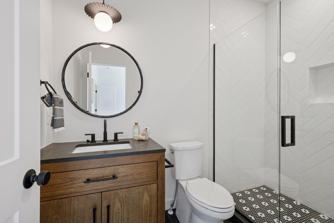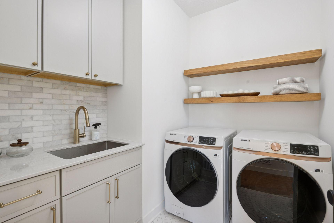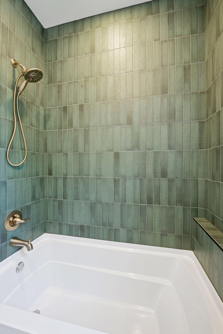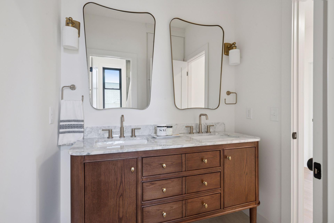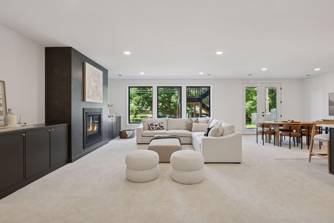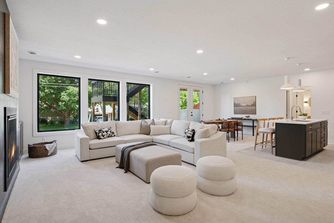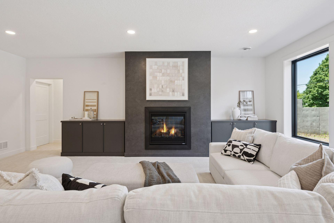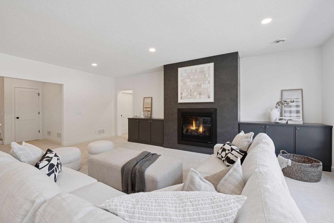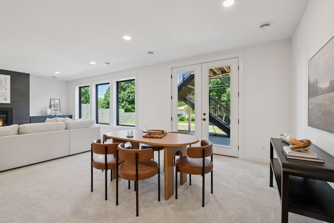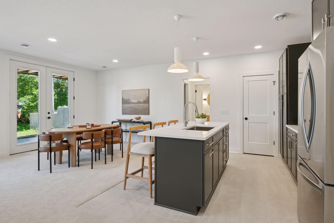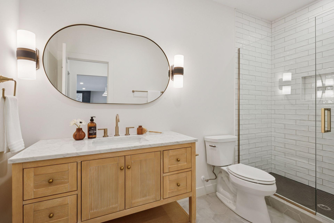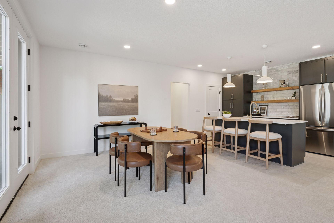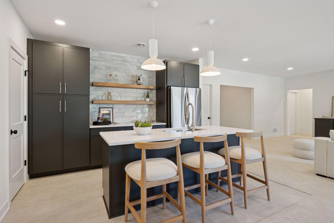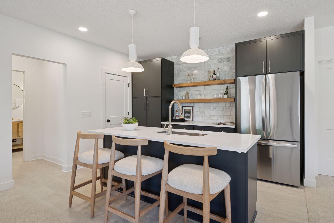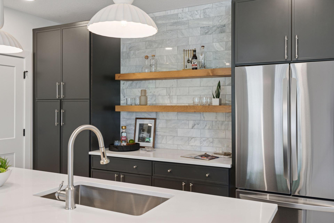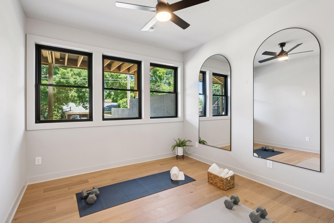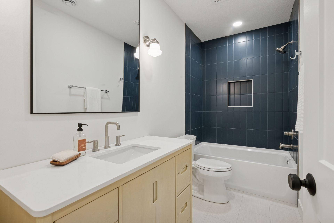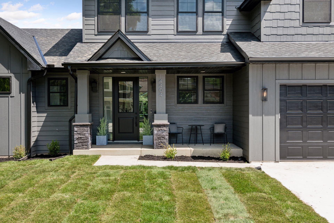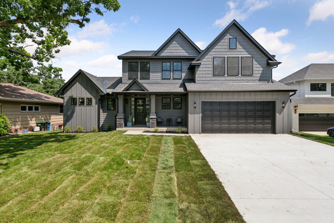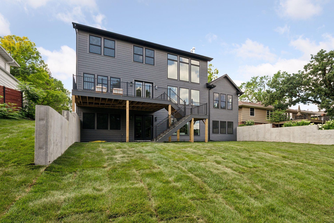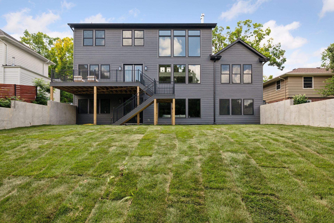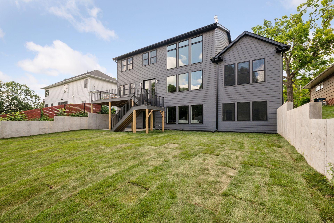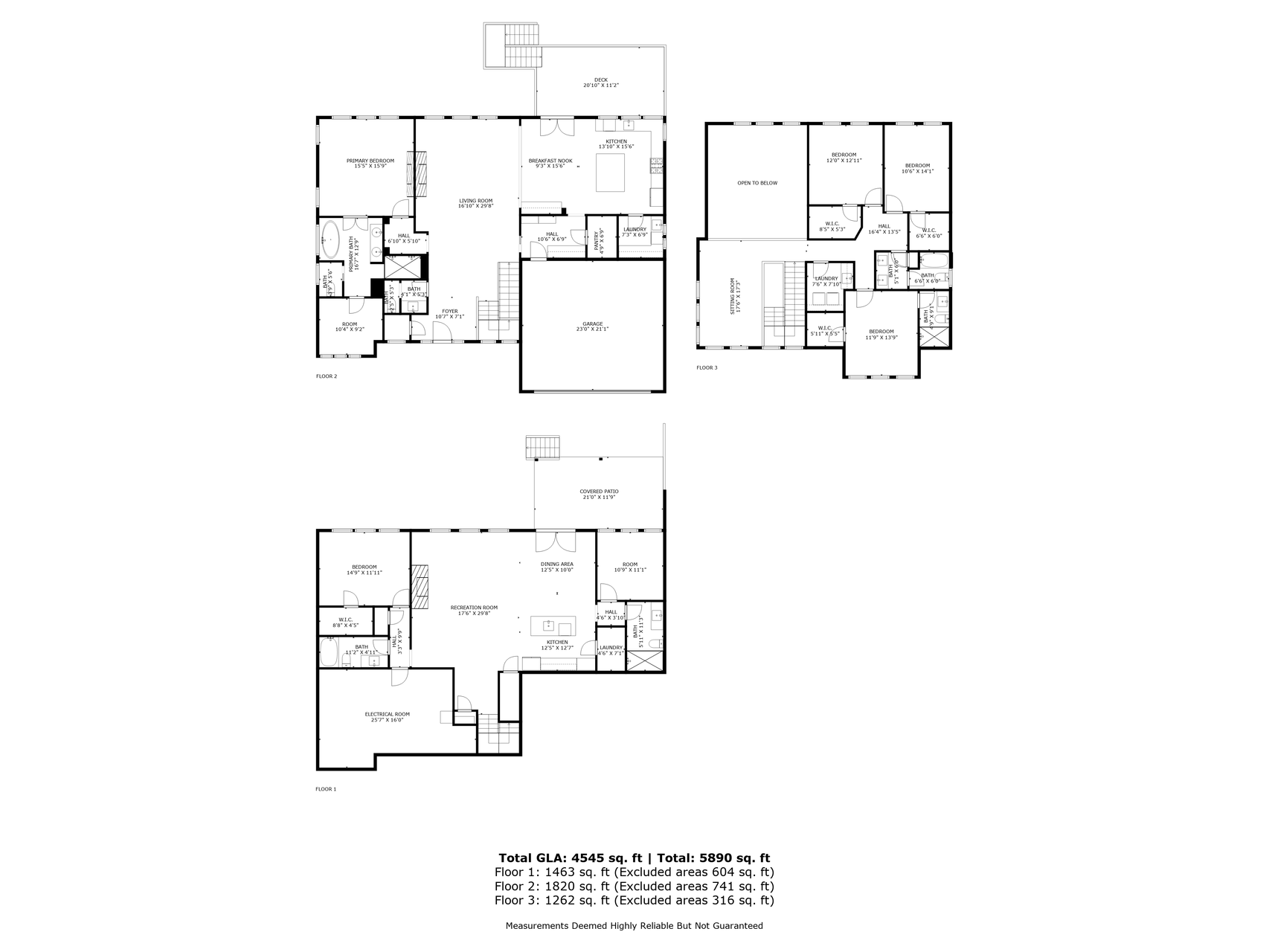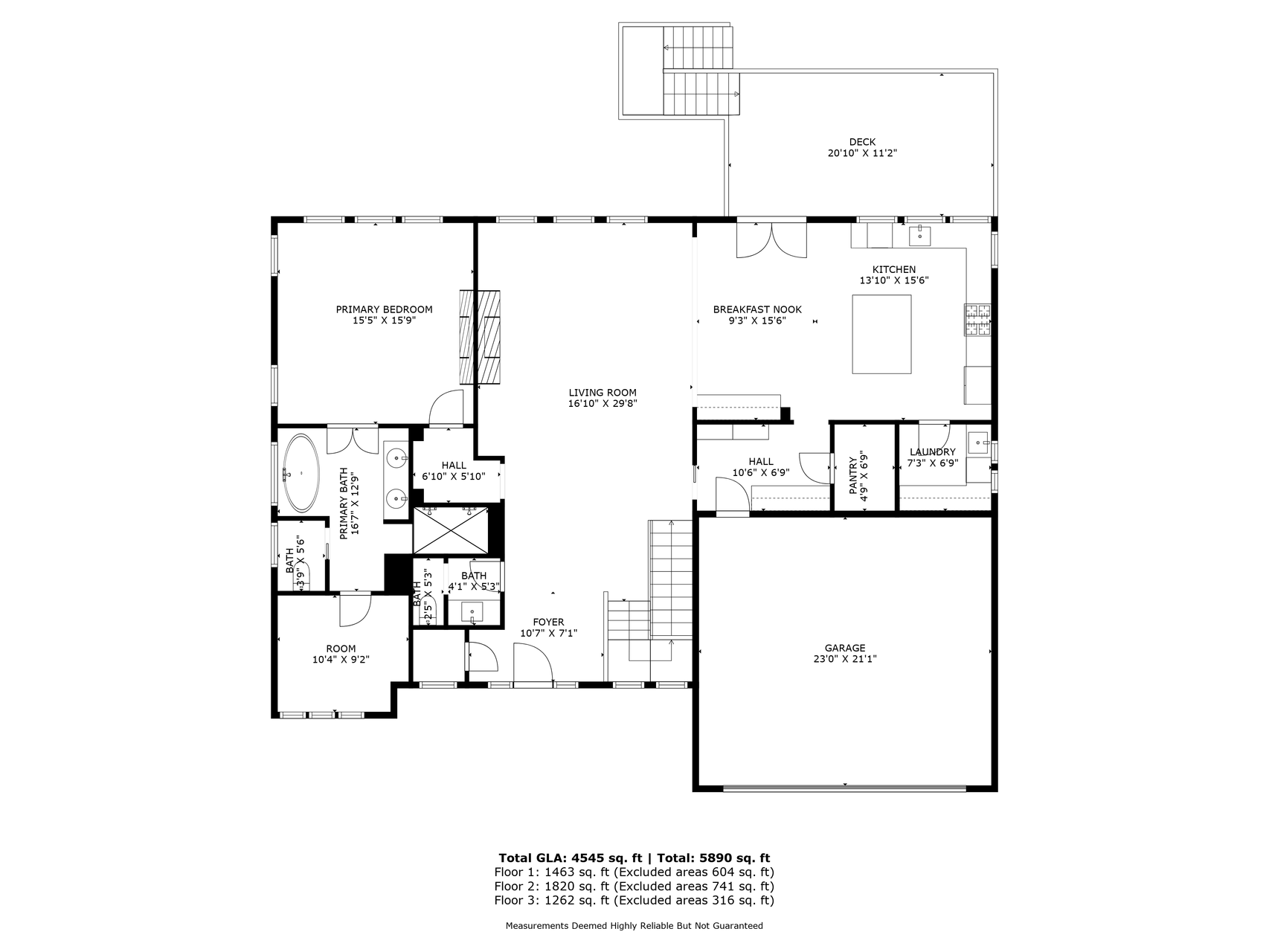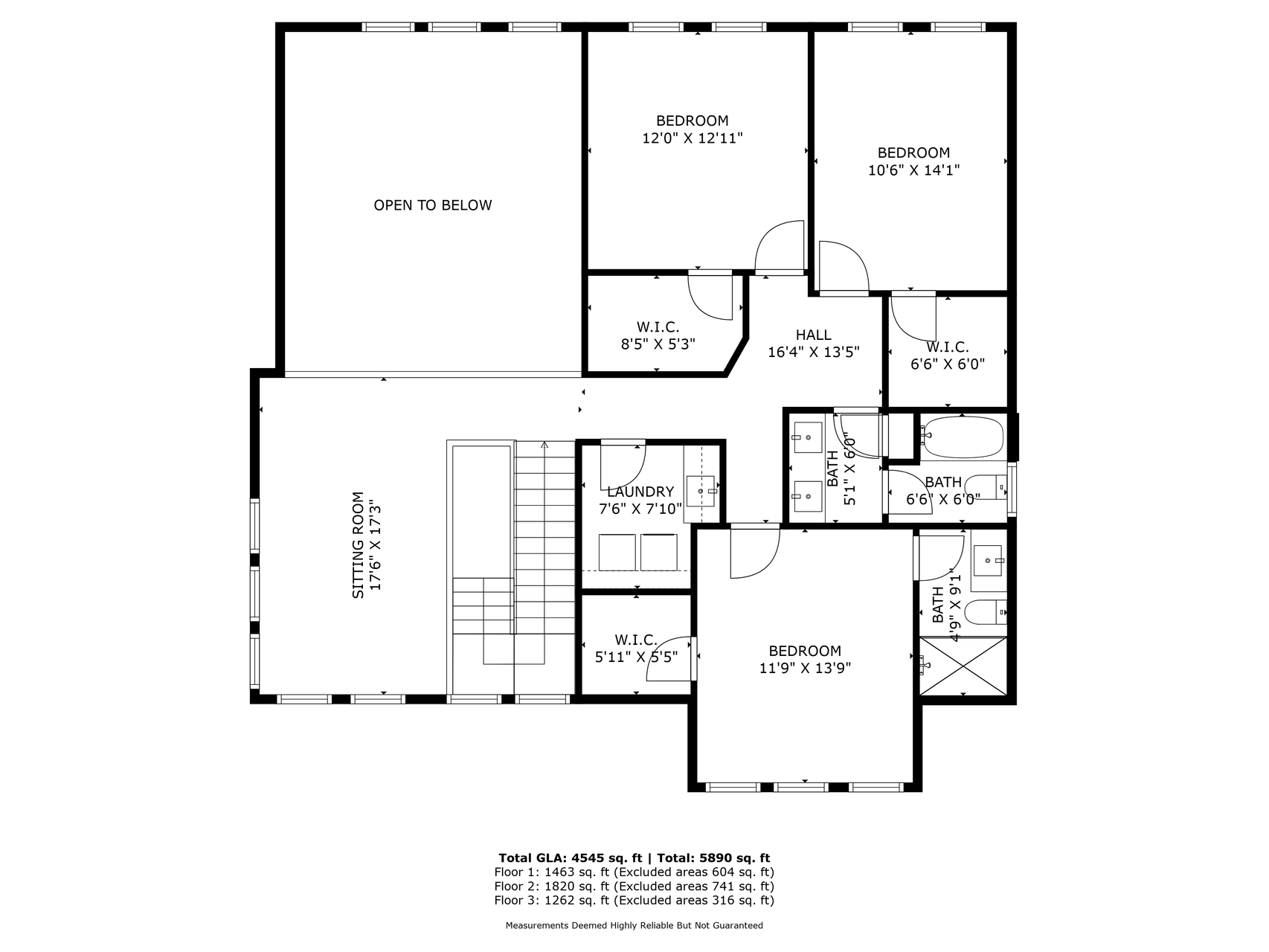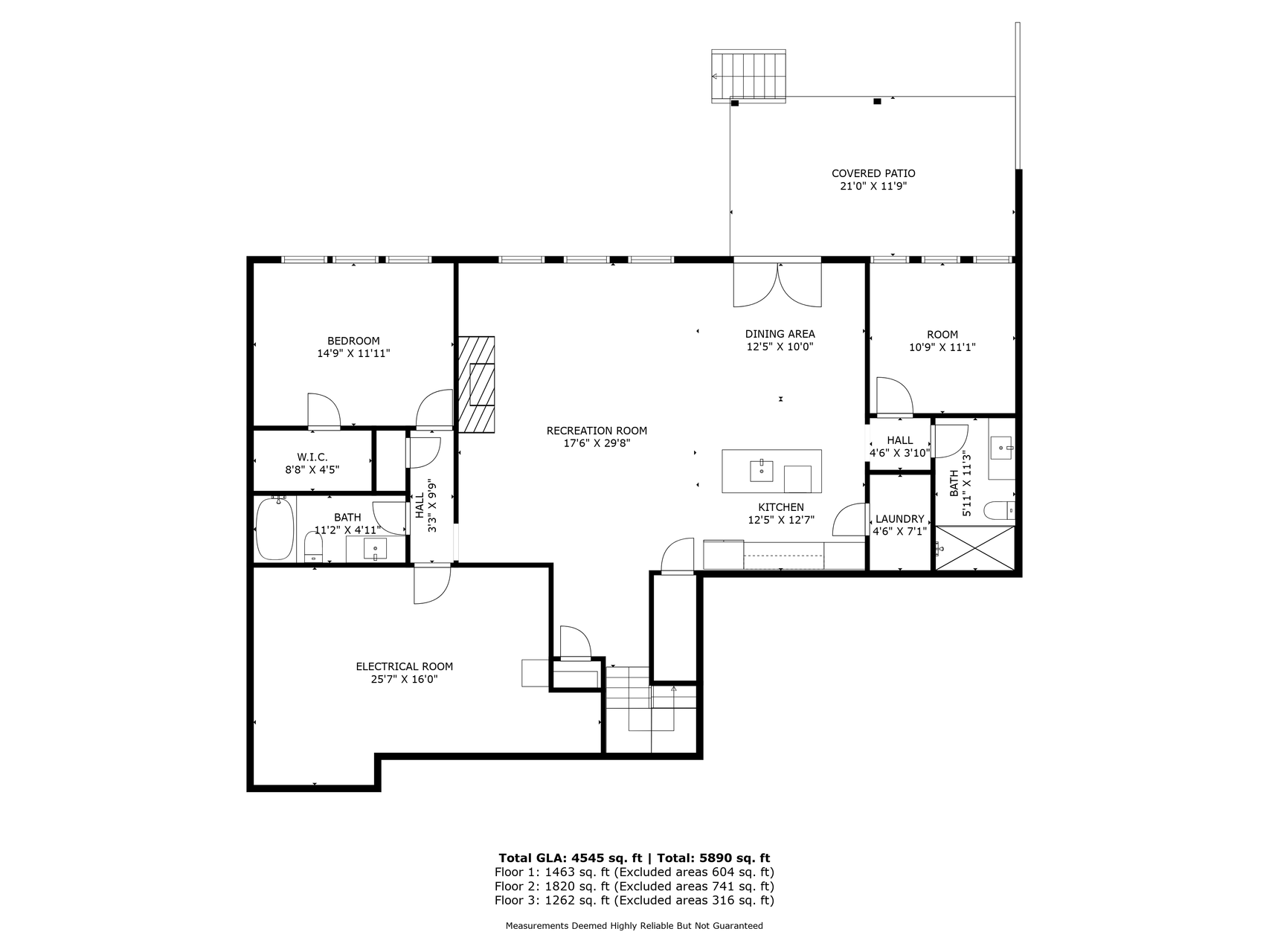4404 58TH STREET
4404 58th Street, Minneapolis (Edina), 55424, MN
-
Price: $1,695,000
-
Status type: For Sale
-
City: Minneapolis (Edina)
-
Neighborhood: G A Johnsons Southwood
Bedrooms: 5
Property Size :4545
-
Listing Agent: NST11236,NST112110
-
Property type : Single Family Residence
-
Zip code: 55424
-
Street: 4404 58th Street
-
Street: 4404 58th Street
Bathrooms: 6
Year: 2025
Listing Brokerage: Keller Williams Integrity Realty
FEATURES
- Range
- Refrigerator
- Washer
- Dryer
- Microwave
- Dishwasher
DETAILS
This artisan crafted luxury new construction home by Kennedy Property Development blends timeless design with modern functionality, blocks away from Pamela Park. Thoughtfully designed and expertly built, this 5 bed, 6 bath home features a walkout lower level with wine storage, wet bar, exercise room, and guest suite. The main level is anchored by a stunning great room, an oversized island kitchen with butler’s pantry, maintenance free deck with serene views, mudroom, foyer, & grand staircase. The primary suite is a true sanctuary, complete with private en suite with heated floors, walk in serenity shower, soaker tub, and dual vanity, & walk in closet. Upstairs offers a junior suite, bonus loft, laundry, and spacious secondary bedrooms with walk in closets. Every detail from tile, to trim, to custom lighting all reflect Kennedy Property Development’s commitment to artisan quality and elevated living. Plan ahead and book your showing today! (Full photos & property videos coming next week. Stay tuned!)
INTERIOR
Bedrooms: 5
Fin ft² / Living Area: 4545 ft²
Below Ground Living: 1463ft²
Bathrooms: 6
Above Ground Living: 3082ft²
-
Basement Details: Finished, Full,
Appliances Included:
-
- Range
- Refrigerator
- Washer
- Dryer
- Microwave
- Dishwasher
EXTERIOR
Air Conditioning: Central Air
Garage Spaces: 2
Construction Materials: N/A
Foundation Size: 1820ft²
Unit Amenities:
-
- Patio
- Porch
- Hardwood Floors
- Walk-In Closet
- Vaulted Ceiling(s)
- Kitchen Center Island
- Wet Bar
- Tile Floors
- Main Floor Primary Bedroom
- Primary Bedroom Walk-In Closet
Heating System:
-
- Forced Air
ROOMS
| Main | Size | ft² |
|---|---|---|
| Living Room | 16x29 | 256 ft² |
| Kitchen | 13x15 | 169 ft² |
| Dining Room | 9x15 | 81 ft² |
| Bedroom 1 | 15x15 | 225 ft² |
| Office | 10x9 | 100 ft² |
| Upper | Size | ft² |
|---|---|---|
| Bedroom 2 | 11x13 | 121 ft² |
| Bedroom 3 | 12x12 | 144 ft² |
| Bedroom 4 | 10x14 | 100 ft² |
| Sitting Room | 17x17 | 289 ft² |
| Laundry | 7x7 | 49 ft² |
| Lower | Size | ft² |
|---|---|---|
| Bedroom 5 | 14x11 | 196 ft² |
| Recreation Room | 17x29 | 289 ft² |
| Flex Room | 10x11 | 100 ft² |
| Bar/Wet Bar Room | 12x12 | 144 ft² |
| Patio | 21x11 | 441 ft² |
LOT
Acres: N/A
Lot Size Dim.: 80x125
Longitude: 44.8983
Latitude: -93.337
Zoning: Residential-Single Family
FINANCIAL & TAXES
Tax year: 2025
Tax annual amount: $6,645
MISCELLANEOUS
Fuel System: N/A
Sewer System: City Sewer/Connected
Water System: City Water/Connected
ADDITIONAL INFORMATION
MLS#: NST7764750
Listing Brokerage: Keller Williams Integrity Realty

ID: 3898485
Published: July 17, 2025
Last Update: July 17, 2025
Views: 3


