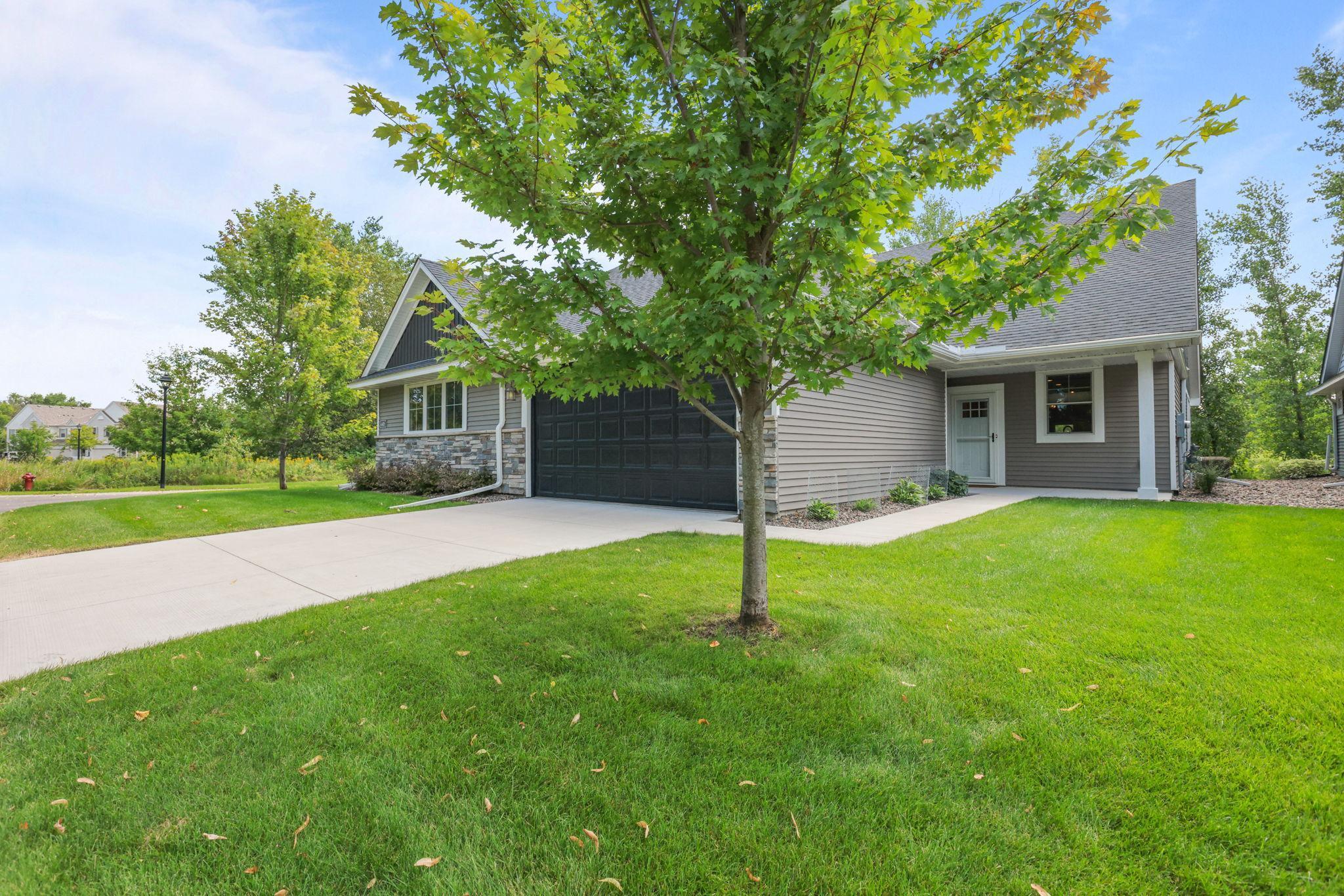4403 150TH STREET
4403 150th Street, Hugo, 55038, MN
-
Price: $444,000
-
Status type: For Sale
-
City: Hugo
-
Neighborhood: THE VILLAS OF VICTOR MEADOW
Bedrooms: 3
Property Size :2251
-
Listing Agent: NST16466,NST47199
-
Property type : Townhouse Side x Side
-
Zip code: 55038
-
Street: 4403 150th Street
-
Street: 4403 150th Street
Bathrooms: 3
Year: 2019
Listing Brokerage: Edina Realty, Inc.
FEATURES
- Range
- Refrigerator
- Washer
- Dryer
- Microwave
- Dishwasher
- Water Softener Owned
- Disposal
- Gas Water Heater
- Stainless Steel Appliances
DETAILS
One Level Living! Spacious 3BR, 3BA Hugo Townhome! This custom built former model exudes equality. Features includes; over 1,700 SqFt on the main level plus an additional Bedroom, Bath and loft upstairs. Updates throughout with custom kitchen cabinets and granite countertops, 9ft knockdown ceilings, solid core doors, pull down ladder in garage offers ample storage. Quiet Cul-de-sac location with wetland views. This one has it all!
INTERIOR
Bedrooms: 3
Fin ft² / Living Area: 2251 ft²
Below Ground Living: N/A
Bathrooms: 3
Above Ground Living: 2251ft²
-
Basement Details: None,
Appliances Included:
-
- Range
- Refrigerator
- Washer
- Dryer
- Microwave
- Dishwasher
- Water Softener Owned
- Disposal
- Gas Water Heater
- Stainless Steel Appliances
EXTERIOR
Air Conditioning: Central Air
Garage Spaces: 2
Construction Materials: N/A
Foundation Size: 1730ft²
Unit Amenities:
-
- Patio
- Kitchen Window
- Natural Woodwork
- Hardwood Floors
- Ceiling Fan(s)
- Walk-In Closet
- In-Ground Sprinkler
- Paneled Doors
- Cable
- Kitchen Center Island
- Tile Floors
- Main Floor Primary Bedroom
- Primary Bedroom Walk-In Closet
Heating System:
-
- Forced Air
ROOMS
| Main | Size | ft² |
|---|---|---|
| Living Room | 27.5x15 | 753.96 ft² |
| Dining Room | 14x8 | 196 ft² |
| Kitchen | 12.5x8.5 | 104.51 ft² |
| Bedroom 1 | 15x13 | 225 ft² |
| Bedroom 2 | 13x10 | 169 ft² |
| Laundry | 7x6 | 49 ft² |
| Mud Room | 18x6 | 324 ft² |
| Upper | Size | ft² |
|---|---|---|
| Bedroom 3 | 12x9 | 144 ft² |
| Loft | 17x10 | 289 ft² |
LOT
Acres: N/A
Lot Size Dim.: 45x91
Longitude: 45.1675
Latitude: -93.0176
Zoning: Residential-Multi-Family
FINANCIAL & TAXES
Tax year: 2025
Tax annual amount: $4,822
MISCELLANEOUS
Fuel System: N/A
Sewer System: City Sewer/Connected
Water System: City Water/Connected
ADDITIONAL INFORMATION
MLS#: NST7794038
Listing Brokerage: Edina Realty, Inc.

ID: 4053820
Published: August 29, 2025
Last Update: August 29, 2025
Views: 1






