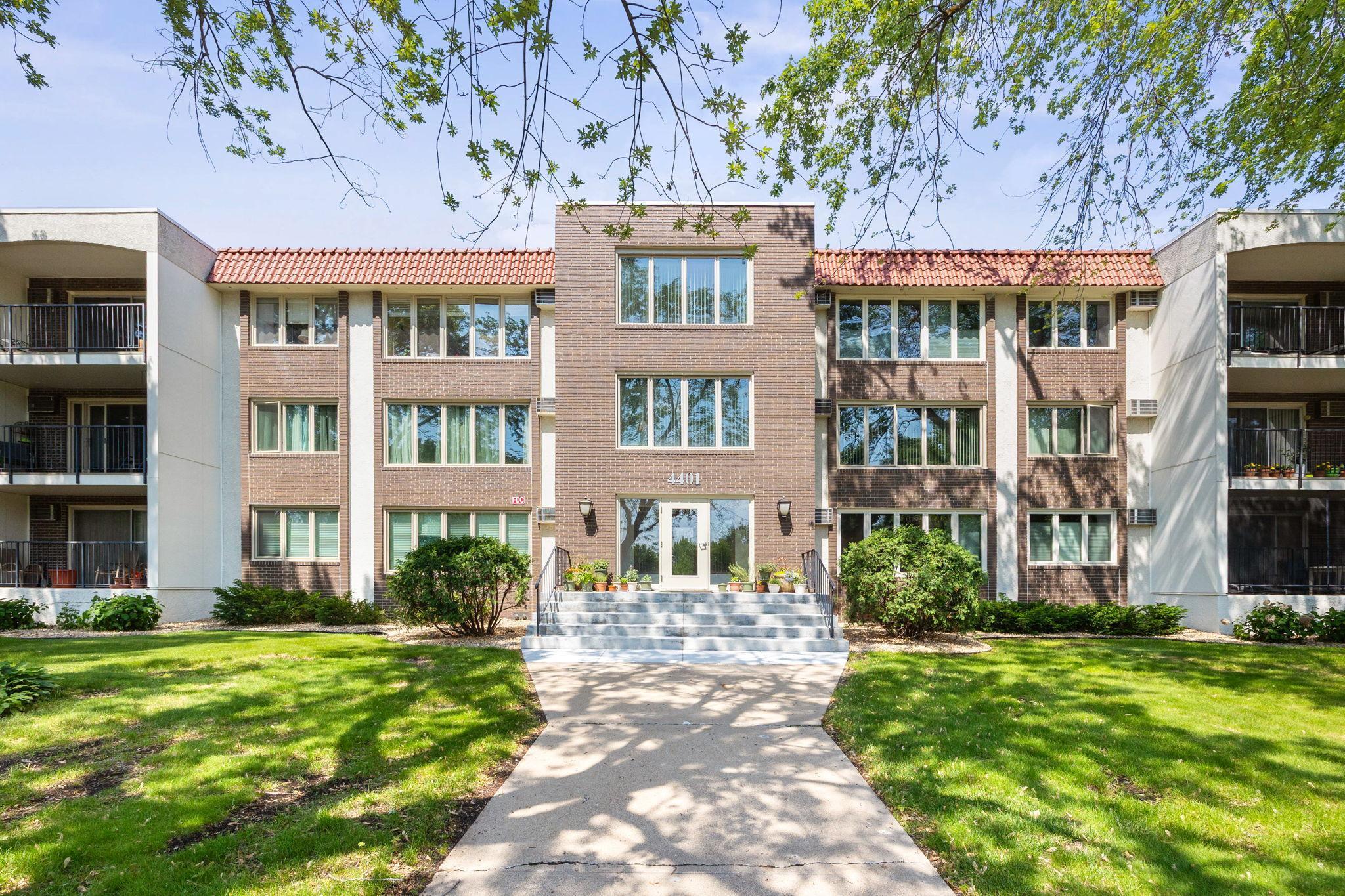4401 PARKLAWN AVENUE
4401 Parklawn Avenue, Edina, 55435, MN
-
Price: $139,900
-
Status type: For Sale
-
City: Edina
-
Neighborhood: Condo 0073 Parklawn E & W Condo
Bedrooms: 2
Property Size :1260
-
Listing Agent: NST26656,NST103328
-
Property type : Low Rise
-
Zip code: 55435
-
Street: 4401 Parklawn Avenue
-
Street: 4401 Parklawn Avenue
Bathrooms: 2
Year: 1969
Listing Brokerage: Engel & Volkers Lake Minnetonka
FEATURES
- Range
- Refrigerator
- Dishwasher
- Disposal
DETAILS
Step into this oversized, sun-filled 2nd-floor corner unit—one of the largest in the building! Generously sized rooms, two bathrooms, and a private west-facing balcony offer the perfect blend of space, light, and comfort. Enjoy the convenience of underground heated parking (space #15) along with two dedicated storage lockers—one conveniently located at your parking space and another (#7) in the garage’s storage room. Take full advantage of the community amenities, including a heated outdoor pool, poolside cabana, and a grilling area with picnic tables—ideal for summer entertaining or relaxing in the sun. Laundry facilities are just steps away, adding ease to your daily routine. Part of a well-maintained association shared by 4401 & 4351 Parklawn, this unit offers access to beautifully landscaped green spaces, parks, and scenic trails like 9 Mile Creek Regional trail, right across the street. Recent updates include a newer roof. The location is unbeatable: close to premier shopping, dining, and with easy access to major highways for quick commutes to downtown or the airport. Offering exceptional space and value, this standout condo won’t last long—schedule your showing today!
INTERIOR
Bedrooms: 2
Fin ft² / Living Area: 1260 ft²
Below Ground Living: N/A
Bathrooms: 2
Above Ground Living: 1260ft²
-
Basement Details: None,
Appliances Included:
-
- Range
- Refrigerator
- Dishwasher
- Disposal
EXTERIOR
Air Conditioning: Wall Unit(s)
Garage Spaces: 1
Construction Materials: N/A
Foundation Size: 1260ft²
Unit Amenities:
-
- Balcony
Heating System:
-
- Hot Water
- Baseboard
ROOMS
| Main | Size | ft² |
|---|---|---|
| Living Room | 21x15 | 441 ft² |
| Dining Room | 11x10 | 121 ft² |
| Kitchen | 10x8 | 100 ft² |
| Bedroom 1 | 21x13 | 441 ft² |
| Bedroom 2 | 13x10 | 169 ft² |
LOT
Acres: N/A
Lot Size Dim.: Common
Longitude: 44.8674
Latitude: -93.3365
Zoning: Residential-Single Family
FINANCIAL & TAXES
Tax year: 2025
Tax annual amount: $1,843
MISCELLANEOUS
Fuel System: N/A
Sewer System: City Sewer/Connected
Water System: City Water/Connected
ADITIONAL INFORMATION
MLS#: NST7751584
Listing Brokerage: Engel & Volkers Lake Minnetonka

ID: 3750516
Published: June 06, 2025
Last Update: June 06, 2025
Views: 4






