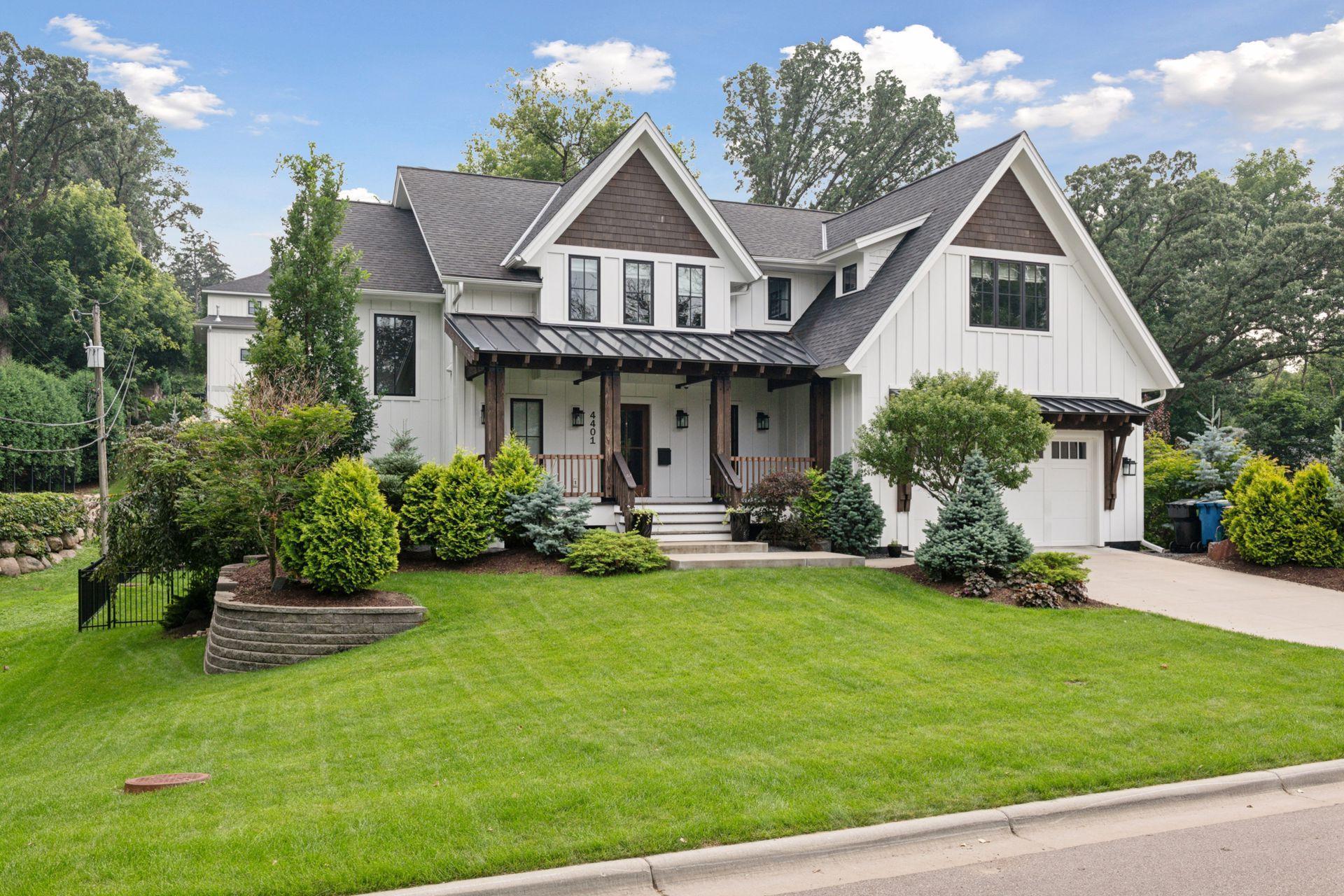4401 LITTEL STREET
4401 Littel Street, Minneapolis (Edina), 55416, MN
-
Price: $2,500,000
-
Status type: For Sale
-
City: Minneapolis (Edina)
-
Neighborhood: Acres Dubois
Bedrooms: 5
Property Size :4838
-
Listing Agent: NST49138,NST38882
-
Property type : Single Family Residence
-
Zip code: 55416
-
Street: 4401 Littel Street
-
Street: 4401 Littel Street
Bathrooms: 5
Year: 2016
Listing Brokerage: Compass
FEATURES
- Range
- Refrigerator
- Washer
- Dryer
- Dishwasher
- Water Softener Owned
- Freezer
- Wall Oven
- Double Oven
DETAILS
Welcome to a masterpiece of refined living. This exceptional home exudes elegance and sophistication while offering an array of luxurious amenities. Culinary enthusiasts will revel in the gourmet kitchen featuring state-of-the-art Thermador appliances and a butler’s pantry, ensuring every meal is a delight. The open-concept design seamlessly integrates a screened porch with a fireplace and an accordion door, expanding your living space for grand entertaining. Boasting five beautifully appointed bedrooms and five sumptuous bathrooms. The owner’s suite includes a stunning full bath with a soaking tub and well-planned oversized dressing room! Brilliant features abound, from the pet washing station in a mudroom with ample storage to the bonus room off the 4th bedroom offering endless possibilities. The lower-level family room is a cinematic haven with a projector, screen, and a wet bar adorned with MN Vikings style granite. Experience tranquility in the sauna and steam shower, or enjoy serene evenings by the fire pit in the beautifully landscaped, fenced backyard. With remote control shades and a heated garage, every comfort is thoughtfully considered in this exquisite home. Indulge in the ultimate blend of luxury and functionality, crafted for the discerning homeowner. Seller has included a 1-year Cinch Home Warranty for buyers. **Interior photos coming Saturday (8/2) morning.
INTERIOR
Bedrooms: 5
Fin ft² / Living Area: 4838 ft²
Below Ground Living: 1323ft²
Bathrooms: 5
Above Ground Living: 3515ft²
-
Basement Details: Daylight/Lookout Windows, Egress Window(s), Finished, Sump Pump, Walkout,
Appliances Included:
-
- Range
- Refrigerator
- Washer
- Dryer
- Dishwasher
- Water Softener Owned
- Freezer
- Wall Oven
- Double Oven
EXTERIOR
Air Conditioning: Central Air
Garage Spaces: 3
Construction Materials: N/A
Foundation Size: 1552ft²
Unit Amenities:
-
- Patio
- Kitchen Window
- Porch
- Hardwood Floors
- Walk-In Closet
- Washer/Dryer Hookup
- Security System
- In-Ground Sprinkler
- Sauna
- Kitchen Center Island
- Wet Bar
- Tile Floors
- Primary Bedroom Walk-In Closet
Heating System:
-
- Forced Air
ROOMS
| Main | Size | ft² |
|---|---|---|
| Living Room | 19x16 | 361 ft² |
| Informal Dining Room | 13x12 | 169 ft² |
| Kitchen | 13x12 | 169 ft² |
| Dining Room | 13x12 | 169 ft² |
| Mud Room | 13x9 | 169 ft² |
| Screened Porch | 19x11 | 361 ft² |
| Foyer | 14x7 | 196 ft² |
| Pantry (Walk-In) | 13x5 | 169 ft² |
| Porch | 24x7 | 576 ft² |
| Lower | Size | ft² |
|---|---|---|
| Family Room | 19x16 | 361 ft² |
| Bedroom 5 | 13x12 | 169 ft² |
| Amusement Room | 15x14 | 225 ft² |
| Sauna | 06x05 | 36 ft² |
| Bar/Wet Bar Room | 15x11 | 225 ft² |
| Patio | 20x10 | 400 ft² |
| Upper | Size | ft² |
|---|---|---|
| Bedroom 1 | 17x15 | 289 ft² |
| Bedroom 2 | 12x11 | 144 ft² |
| Bedroom 3 | 12x10 | 144 ft² |
| Bedroom 4 | 23x17 | 529 ft² |
| Laundry | 10x6 | 100 ft² |
| Walk In Closet | 17x10 | 289 ft² |
| Primary Bathroom | 16x12 | 256 ft² |
LOT
Acres: N/A
Lot Size Dim.: 90x136
Longitude: 44.925
Latitude: -93.3386
Zoning: Residential-Single Family
FINANCIAL & TAXES
Tax year: 2025
Tax annual amount: $34,882
MISCELLANEOUS
Fuel System: N/A
Sewer System: City Sewer/Connected
Water System: City Water/Connected
ADDITIONAL INFORMATION
MLS#: NST7781806
Listing Brokerage: Compass

ID: 3956196
Published: August 01, 2025
Last Update: August 01, 2025
Views: 1






