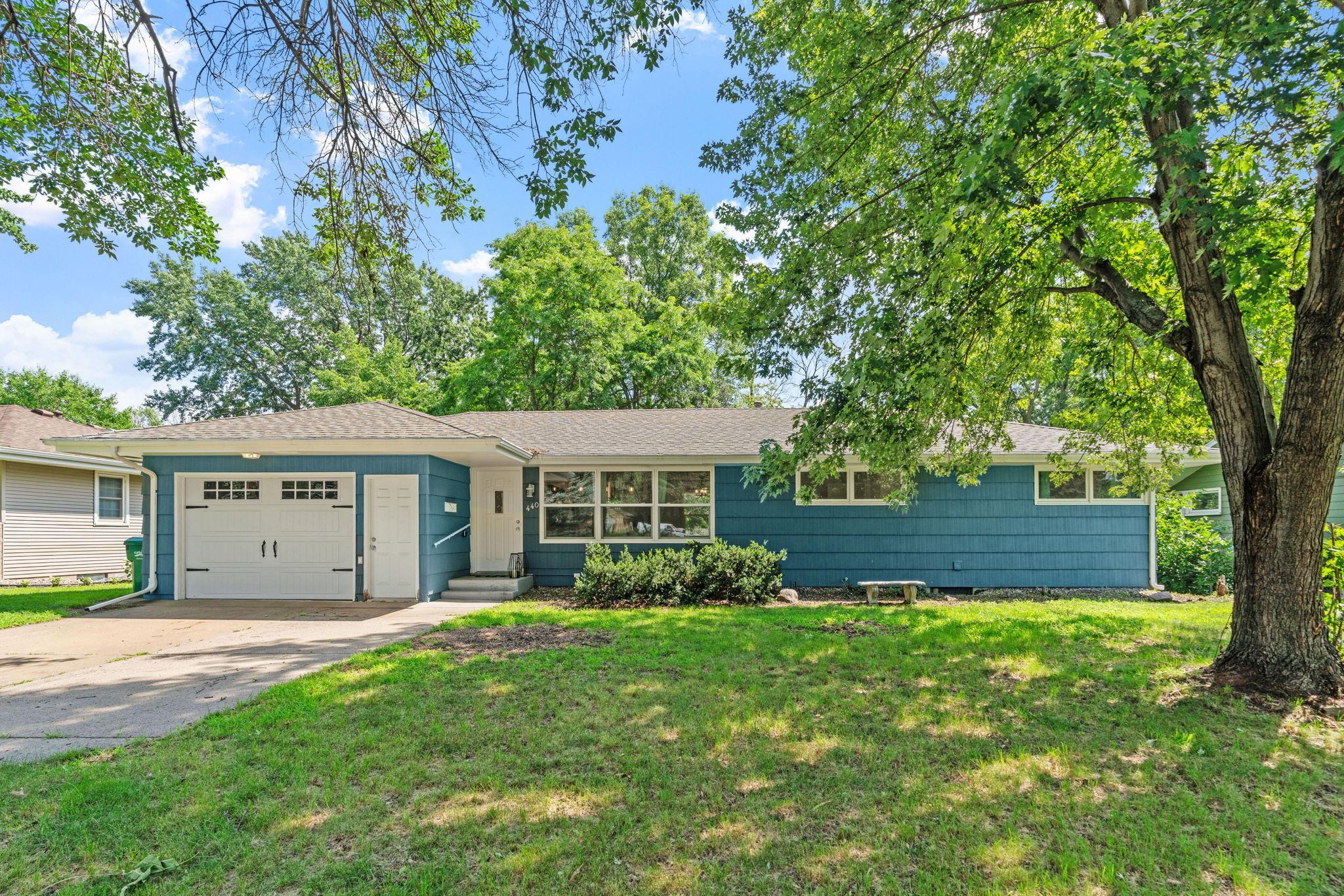440 67TH AVENUE
440 67th Avenue, Minneapolis (Fridley), 55432, MN
-
Price: $399,900
-
Status type: For Sale
-
City: Minneapolis (Fridley)
-
Neighborhood: Rice Creek Terrace 3
Bedrooms: 3
Property Size :2030
-
Listing Agent: NST11236,NST107725
-
Property type : Single Family Residence
-
Zip code: 55432
-
Street: 440 67th Avenue
-
Street: 440 67th Avenue
Bathrooms: 3
Year: 1960
Listing Brokerage: Keller Williams Integrity Realty
FEATURES
- Dryer
- Exhaust Fan
- Dishwasher
- Stainless Steel Appliances
DETAILS
Welcome home to this inviting and move-in ready 3-bedroom, 3-bath gem—perfectly positioned just minutes from shops, restaurants, schools, and parks. Designed with comfort and ease in mind, all bedrooms are located on the main level, ideal for those who appreciate convenient, single-level living. The open-concept kitchen features sleek stainless steel appliances and flows effortlessly into a bright living and dining area filled with natural light. A cozy gas fireplace creates the perfect focal point—whether you're hosting friends or enjoying a quiet evening in, this space adapts to your lifestyle. Downstairs, enjoy even more flexibility with a spacious family room, a bonus room with a closet—perfect as a guest room, office, or fourth sleeping space—and a handy kitchenette that’s ideal for overnight guests, a home office, or additional entertaining. Step outside to a fully fenced backyard that offers peace and privacy, perfect for relaxing, gardening, or letting pets roam freely. With a smart layout, unbeatable location, and timeless appeal, this home offers the perfect blend of comfort, style, and lasting value.
INTERIOR
Bedrooms: 3
Fin ft² / Living Area: 2030 ft²
Below Ground Living: 850ft²
Bathrooms: 3
Above Ground Living: 1180ft²
-
Basement Details: Block, Daylight/Lookout Windows, Egress Window(s), Finished, Full, Storage Space, Walkout,
Appliances Included:
-
- Dryer
- Exhaust Fan
- Dishwasher
- Stainless Steel Appliances
EXTERIOR
Air Conditioning: Central Air
Garage Spaces: 1
Construction Materials: N/A
Foundation Size: 1227ft²
Unit Amenities:
-
- Patio
- Natural Woodwork
- Sun Room
- Ceiling Fan(s)
- Washer/Dryer Hookup
Heating System:
-
- Forced Air
- Fireplace(s)
ROOMS
| Main | Size | ft² |
|---|---|---|
| Living Room | 19x11 | 361 ft² |
| Dining Room | 15x10 | 225 ft² |
| Kitchen | 19x12 | 361 ft² |
| Bedroom 1 | 12x11 | 144 ft² |
| Bedroom 2 | 14x11 | 196 ft² |
| Bedroom 3 | 8x11 | 64 ft² |
| Lower | Size | ft² |
|---|---|---|
| Family Room | 12x18 | 144 ft² |
LOT
Acres: N/A
Lot Size Dim.: 135x75
Longitude: 45.0879
Latitude: -93.2601
Zoning: Residential-Single Family
FINANCIAL & TAXES
Tax year: 2025
Tax annual amount: $4,809
MISCELLANEOUS
Fuel System: N/A
Sewer System: City Sewer/Connected
Water System: City Water/Connected
ADDITIONAL INFORMATION
MLS#: NST7754312
Listing Brokerage: Keller Williams Integrity Realty

ID: 3946704
Published: July 31, 2025
Last Update: July 31, 2025
Views: 1






