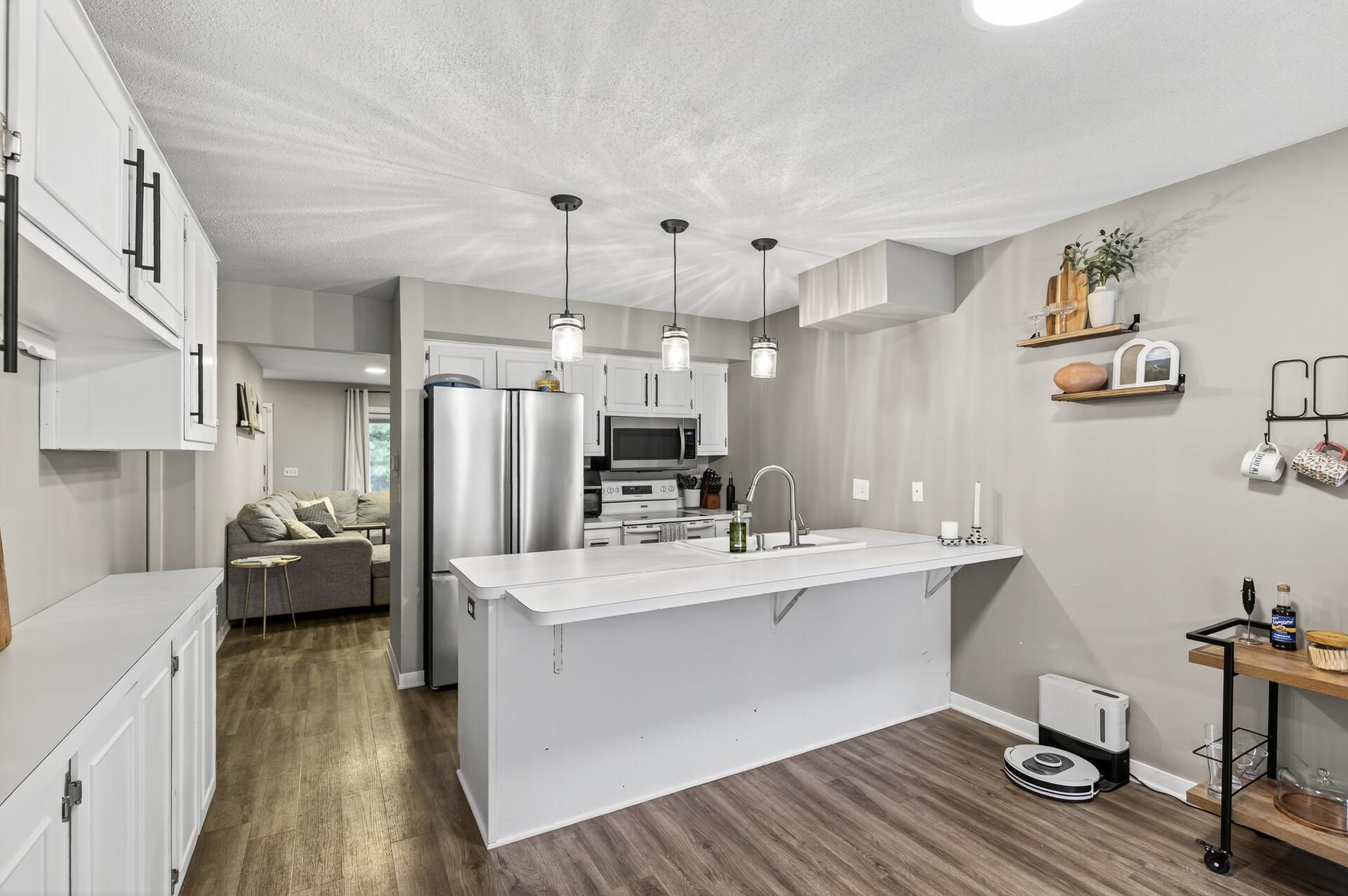44 WALDEN STREET
44 Walden Street, Burnsville, 55337, MN
-
Price: $274,900
-
Status type: For Sale
-
City: Burnsville
-
Neighborhood: Walden Twnhs 2
Bedrooms: 2
Property Size :2102
-
Listing Agent: NST25792,NST105231
-
Property type : Townhouse Side x Side
-
Zip code: 55337
-
Street: 44 Walden Street
-
Street: 44 Walden Street
Bathrooms: 2
Year: 1967
Listing Brokerage: Exp Realty, LLC.
FEATURES
- Range
- Refrigerator
- Microwave
- Dishwasher
- Water Softener Owned
DETAILS
This recently renovated end unit has a surprising amount of space inside! This is a single level townhouse with a full basement and tuck-under garage. This home features a spacious primary bedroom on the main level along with a 2nd main level bedroom, living room, full bath, deck, and recently reconfigured kitchen/dining area. The lower level includes a refinished family room and bar which make for a great place to relax and enjoy spending time with friends and family. In addition to the family room, a cedar closet (great for storage), laundry room, mechanical room/workshop, and a recently finished office provide space for anyone working at home. Mechanicals (furnace, HW heater, AC) are believed to be about 8 years old, and the roof is reportedly 6 years old. With wood burning fireplaces on each level and beautiful surroundings, this townhouse would make a cozy home during the cooler months. During the summer, enjoy the community pool! Schedule a showing and make this your next home! (Previous buyer was unable to secure financing)
INTERIOR
Bedrooms: 2
Fin ft² / Living Area: 2102 ft²
Below Ground Living: 866ft²
Bathrooms: 2
Above Ground Living: 1236ft²
-
Basement Details: Block, Full,
Appliances Included:
-
- Range
- Refrigerator
- Microwave
- Dishwasher
- Water Softener Owned
EXTERIOR
Air Conditioning: Central Air
Garage Spaces: 2
Construction Materials: N/A
Foundation Size: 936ft²
Unit Amenities:
-
- Deck
Heating System:
-
- Forced Air
ROOMS
| Main | Size | ft² |
|---|---|---|
| Living Room | 18x12 | 324 ft² |
| Dining Room | 12x9 | 144 ft² |
| Family Room | 12x10 | 144 ft² |
| Kitchen | 12x8 | 144 ft² |
| Bedroom 1 | 13x11 | 169 ft² |
| Bedroom 2 | 12x10 | 144 ft² |
| Lower | Size | ft² |
|---|---|---|
| Office | 11x7 | 121 ft² |
| Utility Room | 14x7 | 196 ft² |
| Off Season Cedar Closet | 8x5 | 64 ft² |
| Laundry | 11x8 | 121 ft² |
LOT
Acres: N/A
Lot Size Dim.: common
Longitude: 44.7699
Latitude: -93.2599
Zoning: Residential-Single Family
FINANCIAL & TAXES
Tax year: 2024
Tax annual amount: $2,752
MISCELLANEOUS
Fuel System: N/A
Sewer System: City Sewer/Connected
Water System: City Water/Connected
ADDITIONAL INFORMATION
MLS#: NST7823233
Listing Brokerage: Exp Realty, LLC.

ID: 4271002
Published: November 04, 2025
Last Update: November 04, 2025
Views: 1






