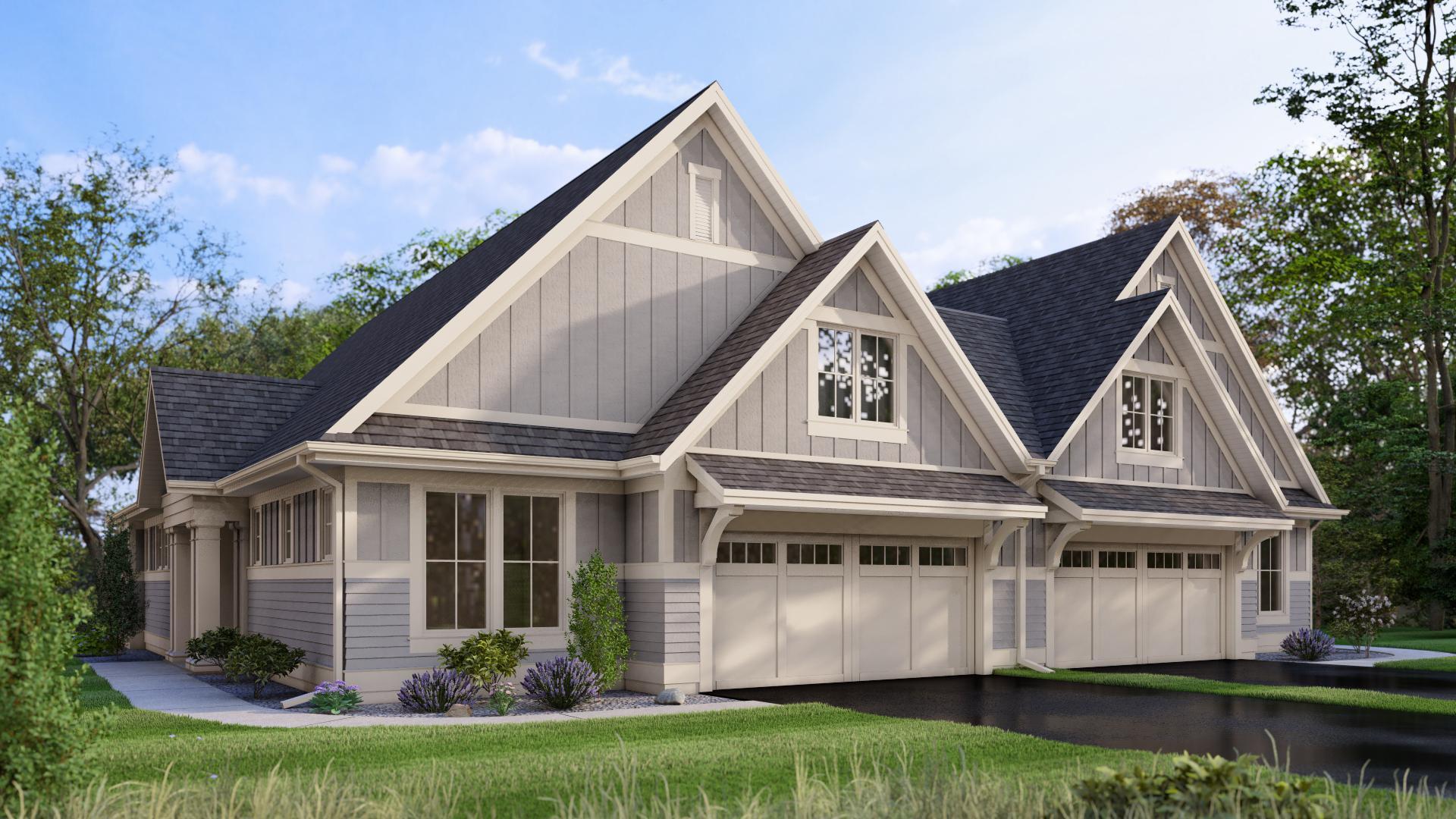44 SPRING FARM ROAD
44 Spring Farm Road, North Oaks, 55127, MN
-
Price: $836,305
-
Status type: For Sale
-
City: North Oaks
-
Neighborhood: Registered Land Surv 639 Tract
Bedrooms: 3
Property Size :2096
-
Listing Agent: NST16444,NST49987
-
Property type : Townhouse Side x Side
-
Zip code: 55127
-
Street: 44 Spring Farm Road
-
Street: 44 Spring Farm Road
Bathrooms: 3
Year: 2025
Listing Brokerage: Edina Realty, Inc.
FEATURES
- Refrigerator
- Microwave
- Exhaust Fan
- Dishwasher
- Water Softener Owned
- Cooktop
- Wall Oven
- Humidifier
- Air-To-Air Exchanger
- Gas Water Heater
- Double Oven
- Stainless Steel Appliances
DETAILS
This future Birchwood townhome on slab has an estimated completion date of December 2025. Discover the elegance of North Oaks' prestigious Spring Farm neighborhood! This exquisite Charles Cudd townhome masterfully combines striking architecture with sophisticated interior design, offering a functional layout that exudes timeless charm. Enjoy a carefree lifestyle with an HOA that takes care of all lawn care & snow removal. Experience the ease of main-level living, featuring an Owner's Suite with a private spa-like Bath & walk-in closet. The Gourmet Kitchen boasts a central island breakfast bar perfect for culinary enthusiasts! Main floor also includes a Great Room with a gas fireplace and drybar with beverage fridge, Sun Rm that opens to a patio, 2nd Bedroom, Full Guest Bath, and Mud Rm plus Laundry. The optional upper level extends your living space with a large Bonus Room, WIC, Full Bath, and more Storage. Take advantage of all the exceptional amenities North Oaks has to offer! Add'l homesites & floorplans are available.
INTERIOR
Bedrooms: 3
Fin ft² / Living Area: 2096 ft²
Below Ground Living: N/A
Bathrooms: 3
Above Ground Living: 2096ft²
-
Basement Details: None,
Appliances Included:
-
- Refrigerator
- Microwave
- Exhaust Fan
- Dishwasher
- Water Softener Owned
- Cooktop
- Wall Oven
- Humidifier
- Air-To-Air Exchanger
- Gas Water Heater
- Double Oven
- Stainless Steel Appliances
EXTERIOR
Air Conditioning: Central Air
Garage Spaces: 2
Construction Materials: N/A
Foundation Size: 1658ft²
Unit Amenities:
-
- Patio
- Sun Room
- Ceiling Fan(s)
- Washer/Dryer Hookup
- In-Ground Sprinkler
- Kitchen Center Island
- Ethernet Wired
- Tile Floors
- Main Floor Primary Bedroom
- Primary Bedroom Walk-In Closet
Heating System:
-
- Forced Air
- Radiant Floor
ROOMS
| Main | Size | ft² |
|---|---|---|
| Great Room | 22x15 | 484 ft² |
| Kitchen | 16x12 | 256 ft² |
| Dining Room | 15x11 | 225 ft² |
| Sun Room | 14x12 | 196 ft² |
| Bedroom 1 | 16x14 | 256 ft² |
| Primary Bathroom | 11x8 | 121 ft² |
| Walk In Closet | 11x7 | 121 ft² |
| Bedroom 2 | 13x12 | 169 ft² |
| Mud Room | 12x8 | 144 ft² |
| Foyer | 8x6 | 64 ft² |
| Patio | 12x12 | 144 ft² |
| Upper | Size | ft² |
|---|---|---|
| Bonus Room | 21x21 | 441 ft² |
LOT
Acres: N/A
Lot Size Dim.: 136x41
Longitude: 45.1071
Latitude: -93.0585
Zoning: Residential-Single Family
FINANCIAL & TAXES
Tax year: 2025
Tax annual amount: $1,540
MISCELLANEOUS
Fuel System: N/A
Sewer System: City Sewer/Connected
Water System: City Water/Connected
ADDITIONAL INFORMATION
MLS#: NST7785454
Listing Brokerage: Edina Realty, Inc.

ID: 4018904
Published: August 19, 2025
Last Update: August 19, 2025
Views: 2






