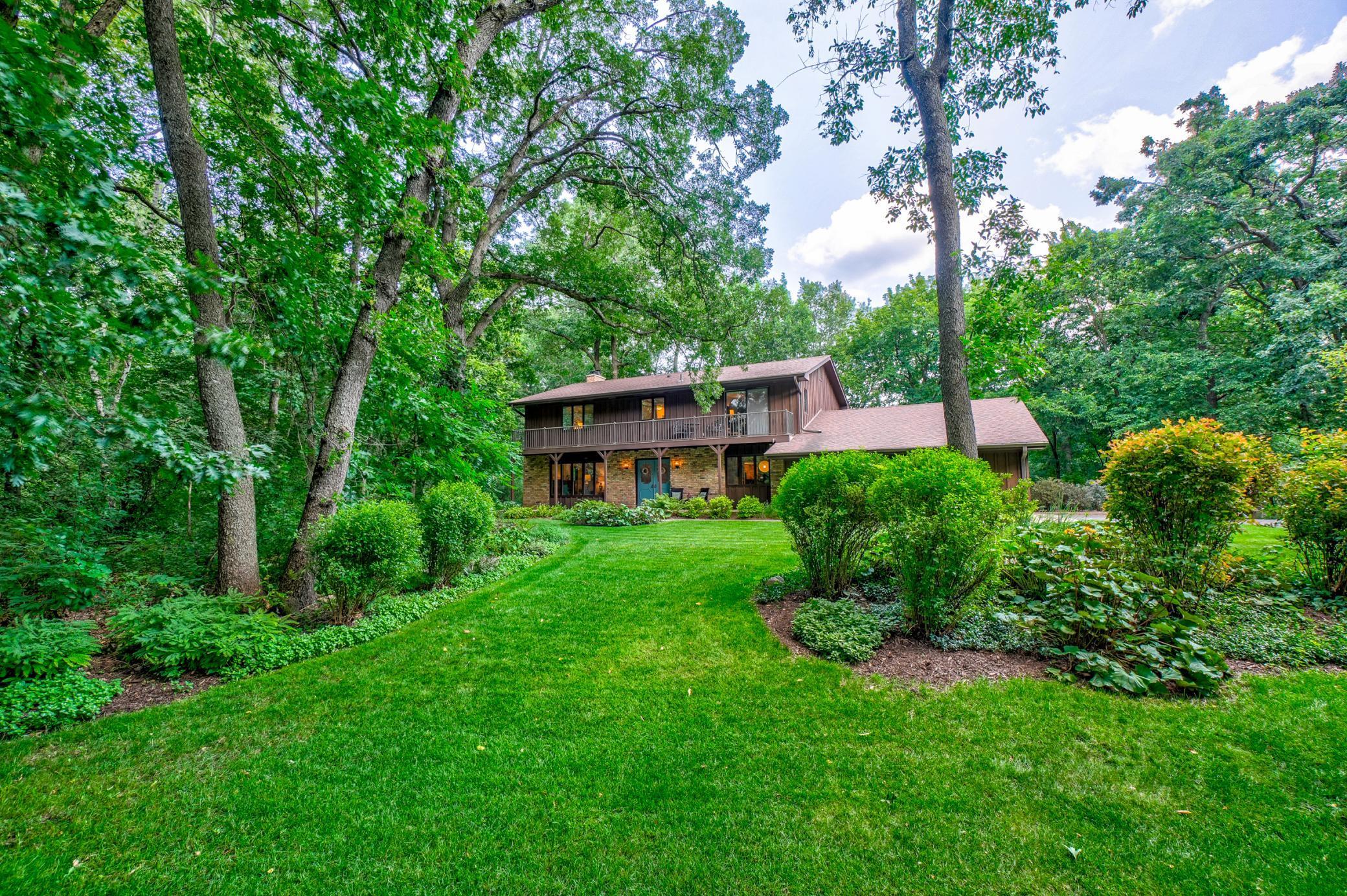44 DEEP LAKE ROAD
44 Deep Lake Road, Saint Paul (North Oaks), 55127, MN
-
Price: $750,000
-
Status type: For Sale
-
City: Saint Paul (North Oaks)
-
Neighborhood: North Oaks
Bedrooms: 4
Property Size :4164
-
Listing Agent: NST16731,NST68568
-
Property type : Single Family Residence
-
Zip code: 55127
-
Street: 44 Deep Lake Road
-
Street: 44 Deep Lake Road
Bathrooms: 4
Year: 1970
Listing Brokerage: Coldwell Banker Burnet
FEATURES
- Range
- Refrigerator
- Washer
- Dryer
- Dishwasher
- Water Softener Owned
- Air-To-Air Exchanger
- Double Oven
DETAILS
Welcome home to this North Oaks two story in the Mounds View school district near Deep Lake. Enjoy a spacious, floor plan with 4 bedrooms up and generously sized rooms. The main floor is perfect for hosting large gatherings with both a formal and informal dining space. Home features hardwood flooring, main floor laundry room, screened porch with skylights, and 2 fireplaces, lots of closets and storage spaces The informal dining space walks out to the deck and private backyard behind the home. A large family room with a gas fireplace off the kitchen makes for easy day-to-day living. Private primary suite includes double closets, private bath and balcony. Finished lower level includes family room, play space, exercise room, ¾ bath with sauna, and plenty of storage space. Attached garage. Updates include: new paint throughout, new furnace & A/C in 2024, updated ½ bath, skylights in porch, maintenance-free deck, and more. Ready to move in and enjoy!
INTERIOR
Bedrooms: 4
Fin ft² / Living Area: 4164 ft²
Below Ground Living: 1152ft²
Bathrooms: 4
Above Ground Living: 3012ft²
-
Basement Details: Daylight/Lookout Windows, Finished, Full,
Appliances Included:
-
- Range
- Refrigerator
- Washer
- Dryer
- Dishwasher
- Water Softener Owned
- Air-To-Air Exchanger
- Double Oven
EXTERIOR
Air Conditioning: Central Air
Garage Spaces: 2
Construction Materials: N/A
Foundation Size: 800ft²
Unit Amenities:
-
- Kitchen Window
- Deck
- Porch
- Natural Woodwork
- Hardwood Floors
- Balcony
- Exercise Room
- Sauna
- Skylight
- Kitchen Center Island
Heating System:
-
- Forced Air
ROOMS
| Main | Size | ft² |
|---|---|---|
| Living Room | 15x19 | 225 ft² |
| Dining Room | 13x15 | 169 ft² |
| Family Room | 14x22 | 196 ft² |
| Kitchen | 12x13 | 144 ft² |
| Laundry | 10x11 | 100 ft² |
| Informal Dining Room | 10x11 | 100 ft² |
| Deck | 12x14 | 144 ft² |
| Screened Porch | 12x13 | 144 ft² |
| Upper | Size | ft² |
|---|---|---|
| Bedroom 1 | 13x18 | 169 ft² |
| Bedroom 2 | 12x15 | 144 ft² |
| Bedroom 3 | 12x14 | 144 ft² |
| Bedroom 4 | 11x11 | 121 ft² |
| Lower | Size | ft² |
|---|---|---|
| Family Room | 12x13 | 144 ft² |
| Amusement Room | 11x14 | 121 ft² |
| Exercise Room | 12x12 | 144 ft² |
| Storage | 10x11 | 100 ft² |
| Sauna | 8x9 | 64 ft² |
LOT
Acres: N/A
Lot Size Dim.: 190x260
Longitude: 45.1103
Latitude: -93.0858
Zoning: Residential-Single Family
FINANCIAL & TAXES
Tax year: 2025
Tax annual amount: $7,542
MISCELLANEOUS
Fuel System: N/A
Sewer System: Private Sewer
Water System: Well
ADDITIONAL INFORMATION
MLS#: NST7781965
Listing Brokerage: Coldwell Banker Burnet

ID: 3998992
Published: August 13, 2025
Last Update: August 13, 2025
Views: 3






