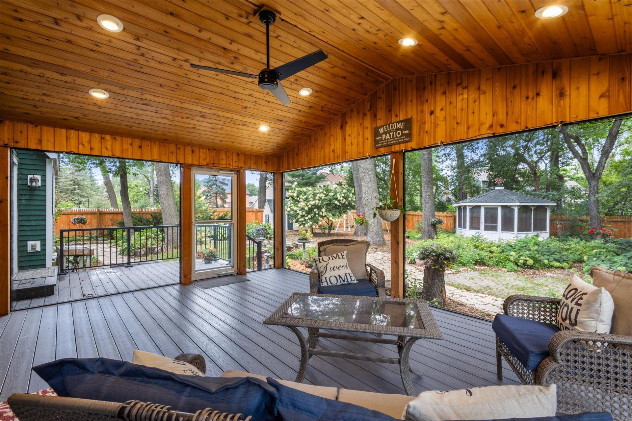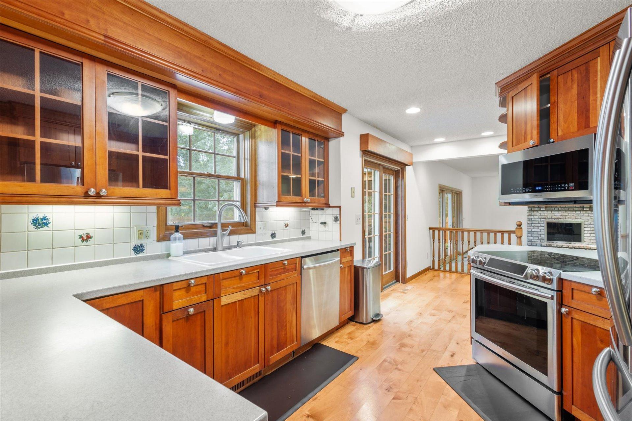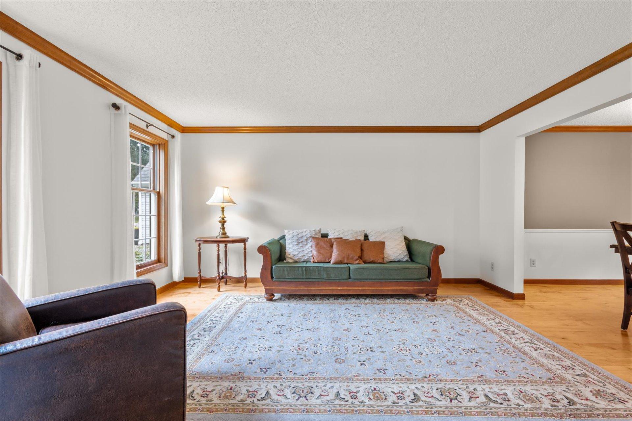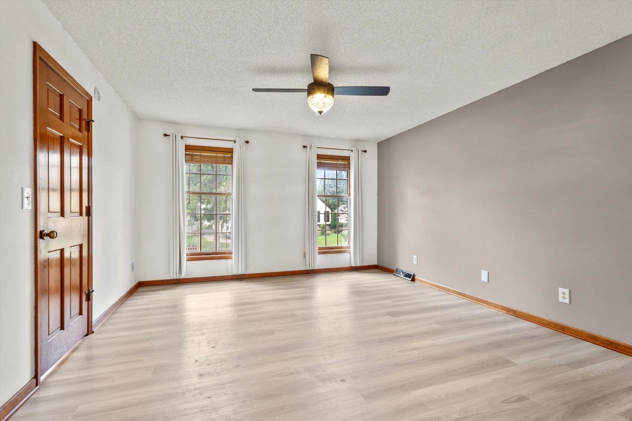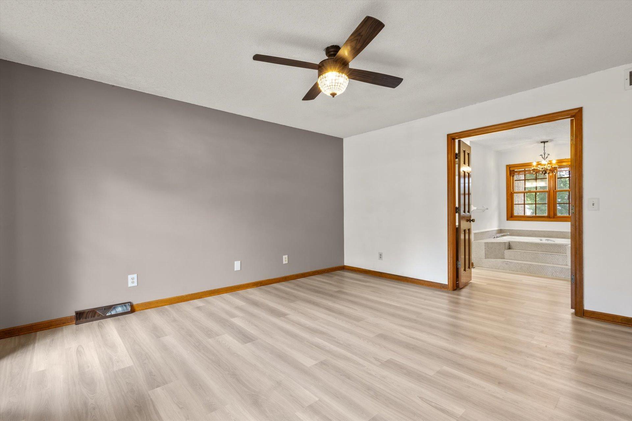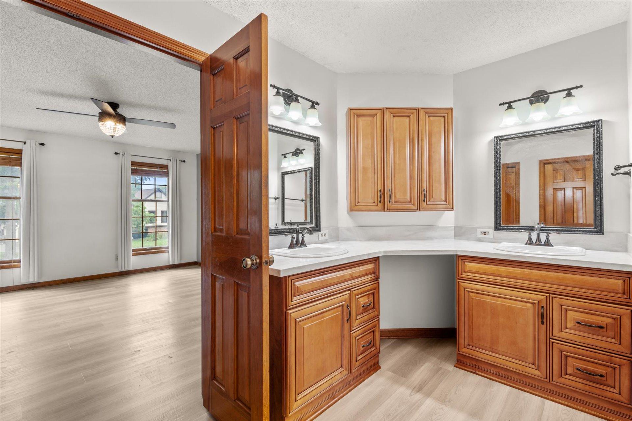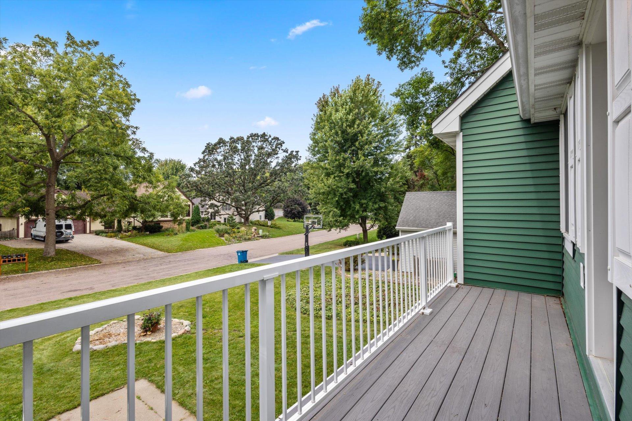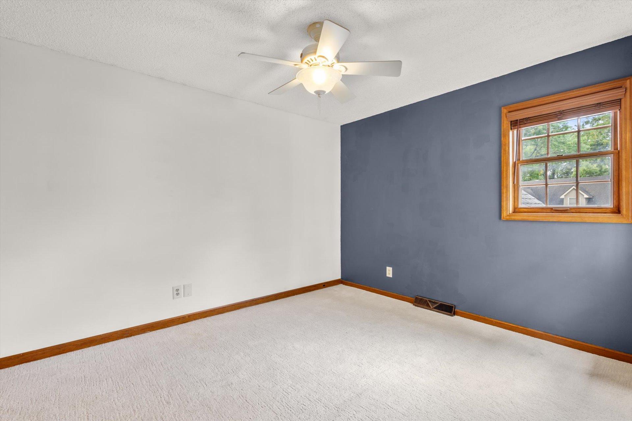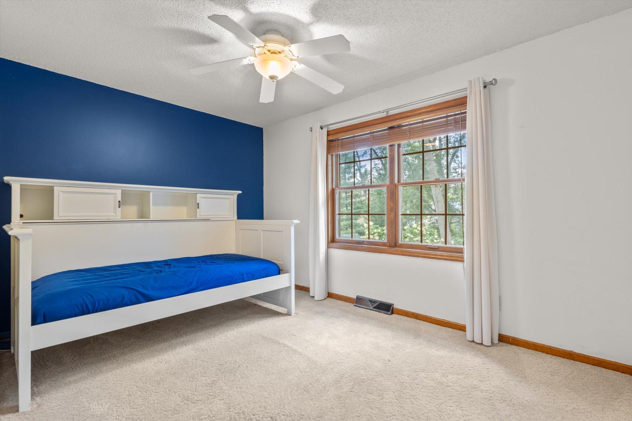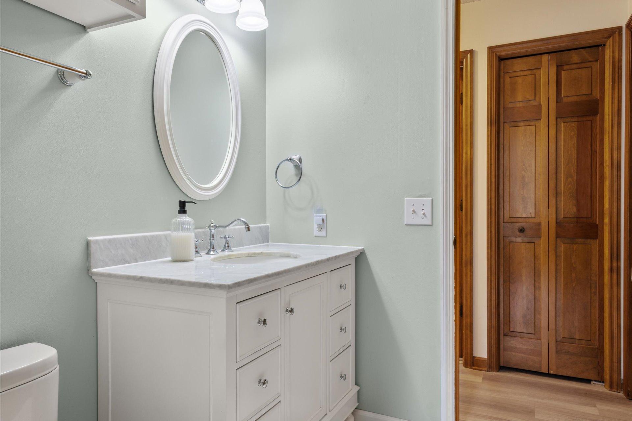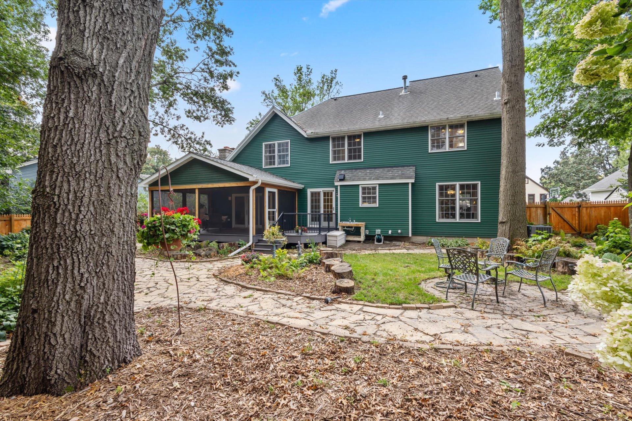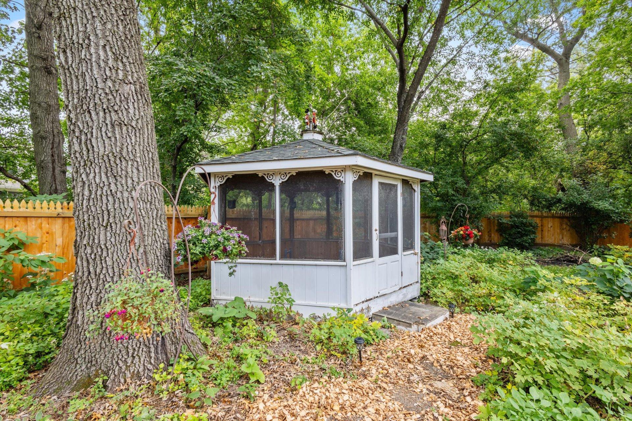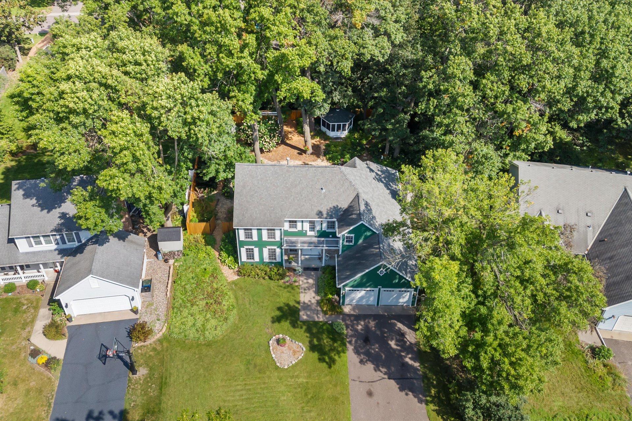4398 FISHER LANE
4398 Fisher Lane, White Bear Lake (White Bear Twp), 55110, MN
-
Price: $525,000
-
Status type: For Sale
-
Neighborhood: Birch Lake Woods
Bedrooms: 4
Property Size :3068
-
Listing Agent: NST16622,NST83413
-
Property type : Single Family Residence
-
Zip code: 55110
-
Street: 4398 Fisher Lane
-
Street: 4398 Fisher Lane
Bathrooms: 3
Year: 1983
Listing Brokerage: TheMLSonline.com, Inc.
FEATURES
- Range
- Refrigerator
- Washer
- Dryer
- Microwave
- Dishwasher
- Water Softener Owned
- Disposal
- Freezer
- Cooktop
- Gas Water Heater
- Stainless Steel Appliances
DETAILS
This home, spanning over 3,000 square feet, delivers the space, style, and flexibility you’ve been looking for. The main level features hickory hardwood floors, a cozy fireplace, formal dining, a kitchen, and a family room that flows seamlessly to a large screened porch and composite deck overlooking the spacious, private backyard, complete with a full privacy fence. It’s the perfect setting for entertaining, unwinding in nature, or simply enjoying everyday living. Upstairs, the large private primary suite includes a walk-in closet and a full bath with a separate jetted tub and shower. Additional flexible spaces complete the upper level, offering room for bedrooms, a home office, or bonus areas to fit your lifestyle, plus a peaceful balcony retreat. The lower level provides exceptional storage and plenty of room to expand... ideal for a gym, theater, or playroom. Additional highlights include insulated garage doors, a fully fenced yard, and fresh updates throughout. With seasonal gardens and nearby parks like Apple Tree and Fox Meadow, the setting is as peaceful as it is convenient. You’ll also enjoy easy access to shopping, dining, and the charm of downtown White Bear Lake. Move-in ready, full of potential, and waiting to welcome you home.
INTERIOR
Bedrooms: 4
Fin ft² / Living Area: 3068 ft²
Below Ground Living: 558ft²
Bathrooms: 3
Above Ground Living: 2510ft²
-
Basement Details: Block, Daylight/Lookout Windows, Drain Tiled, Finished, Full, Storage Space, Sump Basket,
Appliances Included:
-
- Range
- Refrigerator
- Washer
- Dryer
- Microwave
- Dishwasher
- Water Softener Owned
- Disposal
- Freezer
- Cooktop
- Gas Water Heater
- Stainless Steel Appliances
EXTERIOR
Air Conditioning: Central Air
Garage Spaces: 2
Construction Materials: N/A
Foundation Size: 1313ft²
Unit Amenities:
-
- Kitchen Window
- Deck
- Hardwood Floors
- Balcony
- Ceiling Fan(s)
- Walk-In Closet
- Washer/Dryer Hookup
- Tile Floors
- Primary Bedroom Walk-In Closet
Heating System:
-
- Forced Air
- Fireplace(s)
ROOMS
| Main | Size | ft² |
|---|---|---|
| Living Room | 15.5x13.2 | 202.99 ft² |
| Dining Room | 13.2x11.4 | 149.22 ft² |
| Family Room | 21x16.4 | 343 ft² |
| Kitchen | 13.1x11.4 | 148.28 ft² |
| Informal Dining Room | 10.10x7.2 | 77.64 ft² |
| Deck | 12.1x7.6 | 90.63 ft² |
| Screened Porch | 19.6x12.1 | 235.63 ft² |
| Upper | Size | ft² |
|---|---|---|
| Bedroom 1 | 14.9x13.2 | 194.21 ft² |
| Bedroom 2 | 13.9x10 | 191.13 ft² |
| Bedroom 3 | 12.2x10.11 | 132.82 ft² |
| Bedroom 4 | 12.9x9.5 | 120.06 ft² |
| Lower | Size | ft² |
|---|---|---|
| Recreation Room | 21.2x13.1 | 276.93 ft² |
| Utility Room | 18x9.6 | 171 ft² |
| Storage | 21.6x16.4 | 351.17 ft² |
LOT
Acres: N/A
Lot Size Dim.: getting
Longitude: 45.0744
Latitude: -93.0437
Zoning: Residential-Single Family
FINANCIAL & TAXES
Tax year: 2025
Tax annual amount: $6,720
MISCELLANEOUS
Fuel System: N/A
Sewer System: City Sewer/Connected
Water System: City Water/Connected
ADDITIONAL INFORMATION
MLS#: NST7793201
Listing Brokerage: TheMLSonline.com, Inc.

ID: 4127110
Published: September 19, 2025
Last Update: September 19, 2025
Views: 2


