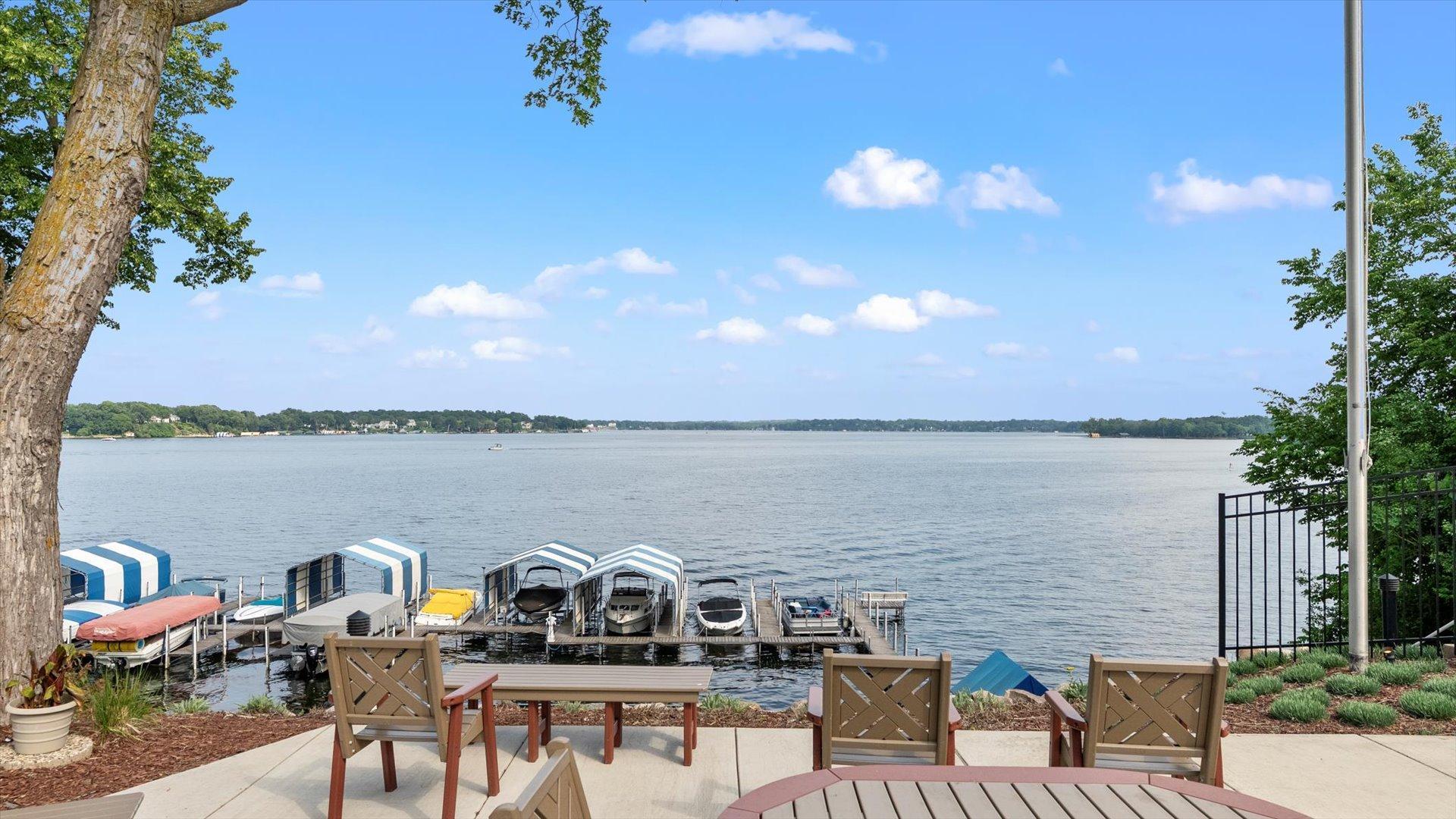4397 WILSHIRE BOULEVARD
4397 Wilshire Boulevard, Mound, 55364, MN
-
Price: $249,900
-
Status type: For Sale
-
City: Mound
-
Neighborhood: Condo 0452 Lakewinds Yacht-Mtka
Bedrooms: 2
Property Size :892
-
Listing Agent: NST16224,NST78774
-
Property type : Low Rise
-
Zip code: 55364
-
Street: 4397 Wilshire Boulevard
-
Street: 4397 Wilshire Boulevard
Bathrooms: 1
Year: 1969
Listing Brokerage: RE/MAX Advantage Plus
FEATURES
- Range
- Refrigerator
- Microwave
- Stainless Steel Appliances
DETAILS
Lake Minnetonka Condo with Boat Slip & Stunning Views – Move-In Ready! Looking for the perfect lake home getaway or a full-time residence on Lake Minnetonka? This beautifully updated 2-bedroom, 1-bath condo in the desirable Lakewinds community offers it all — breathtaking lake views, a private boat slip, and resort-style amenities — all at an incredible value. Step inside and be welcomed by an open, airy layout featuring a spacious living room that opens to a screened porch overlooking the lake — the perfect spot to relax and enjoy summer evenings. The kitchen boasts stainless steel appliances and connects seamlessly to the dining area, creating a great space for entertaining. The large primary bedroom includes a generous walk-in closet, while the entire unit reflects tasteful, modern updates and comfortable design. Located on the 3rd floor, this unit offers expansive lake views that are simply unmatched. Optional: This condo can be sold fully furnished — just move in and start enjoying lake life immediately! Whether you're seeking a weekend retreat or your year-round home, you'll love the easy access to the dock and boat slip just steps from your door. A convenient trolley helps transport your boating supplies with ease. Community features include: Indoor pool, Basketball & racquetball courts, Sauna and Lakefront patios and gazebo. With its ideal location, scenic views, and outstanding amenities, this is one of the most coveted spots in Lakewinds. Don't miss your chance to own a piece of Lake Minnetonka living at its best!
INTERIOR
Bedrooms: 2
Fin ft² / Living Area: 892 ft²
Below Ground Living: N/A
Bathrooms: 1
Above Ground Living: 892ft²
-
Basement Details: Block,
Appliances Included:
-
- Range
- Refrigerator
- Microwave
- Stainless Steel Appliances
EXTERIOR
Air Conditioning: Wall Unit(s)
Garage Spaces: N/A
Construction Materials: N/A
Foundation Size: 892ft²
Unit Amenities:
-
- Porch
- Balcony
- Ceiling Fan(s)
- Dock
- In-Ground Sprinkler
- Exercise Room
- Cable
- Boat Slip
Heating System:
-
- Hot Water
- Baseboard
ROOMS
| Main | Size | ft² |
|---|---|---|
| Living Room | 18x15 | 324 ft² |
| Dining Room | 11x8 | 121 ft² |
| Family Room | 18x15 | 324 ft² |
| Kitchen | 11x8 | 121 ft² |
| Bedroom 1 | 15x11 | 225 ft² |
| Bedroom 2 | 15x11 | 225 ft² |
| Porch | 15x5 | 225 ft² |
LOT
Acres: N/A
Lot Size Dim.: N/A
Longitude: 44.9284
Latitude: -93.6344
Zoning: Residential-Single Family
FINANCIAL & TAXES
Tax year: 2025
Tax annual amount: $1,778
MISCELLANEOUS
Fuel System: N/A
Sewer System: City Sewer/Connected
Water System: City Water - In Street
ADDITIONAL INFORMATION
MLS#: NST7758028
Listing Brokerage: RE/MAX Advantage Plus

ID: 3779612
Published: June 12, 2025
Last Update: June 12, 2025
Views: 14






