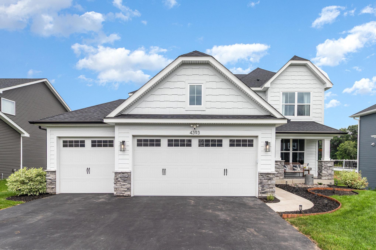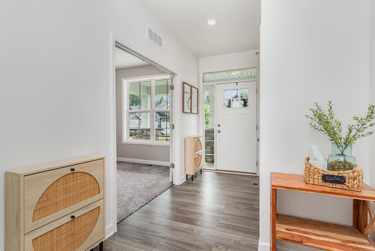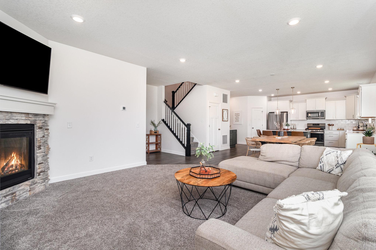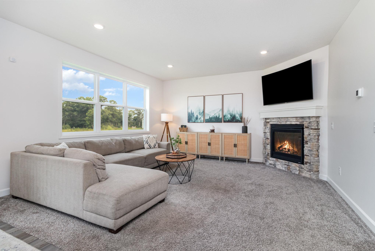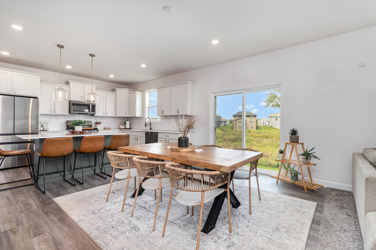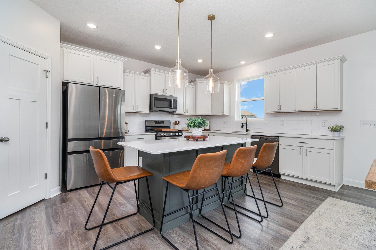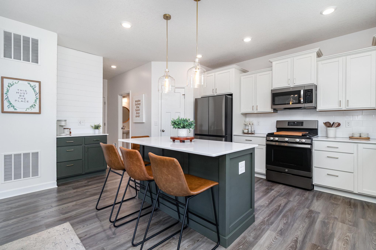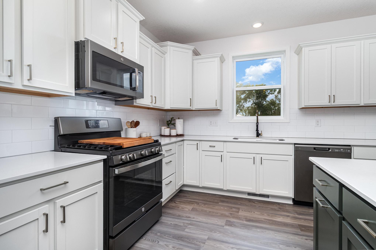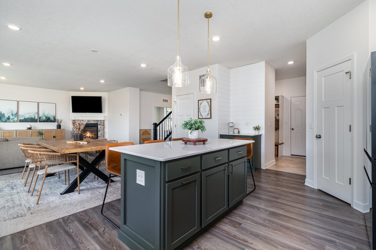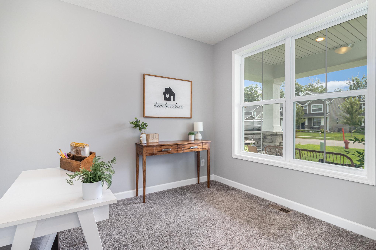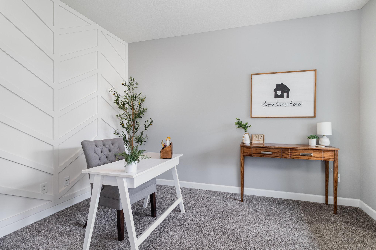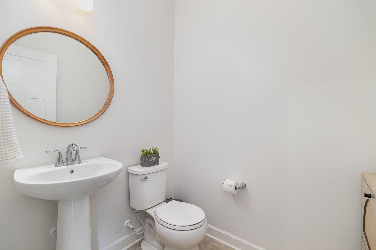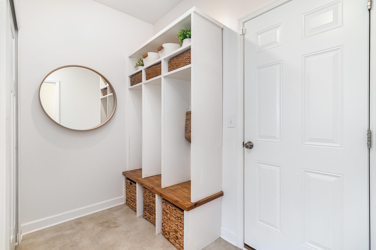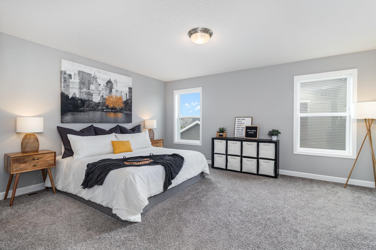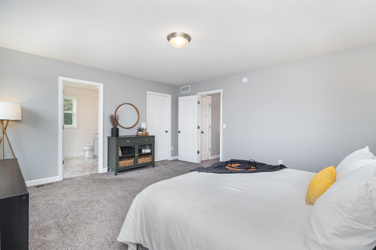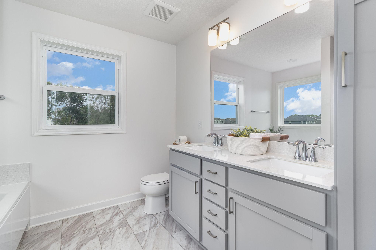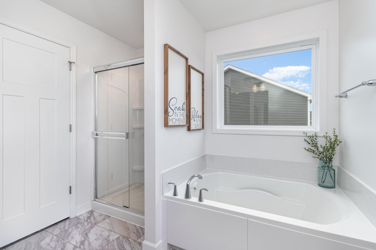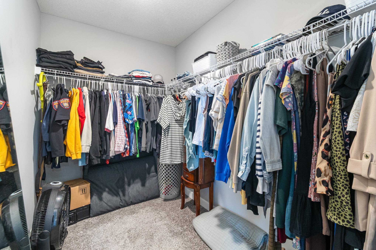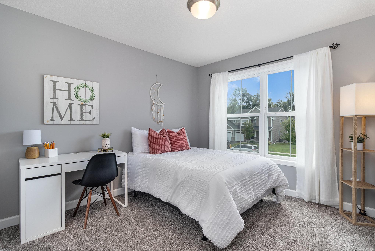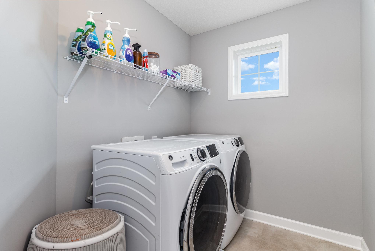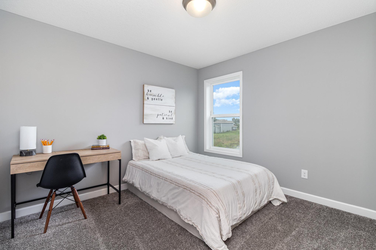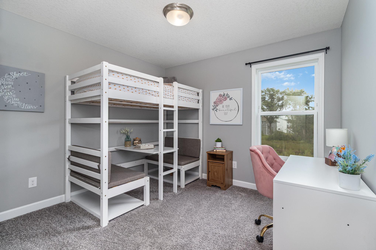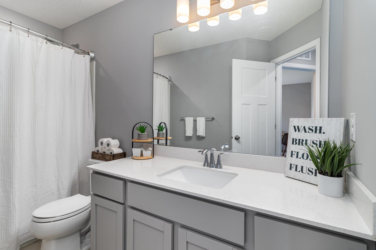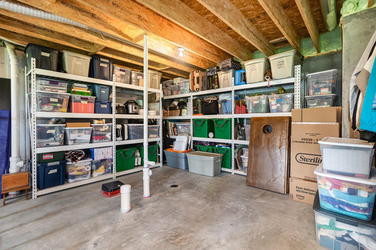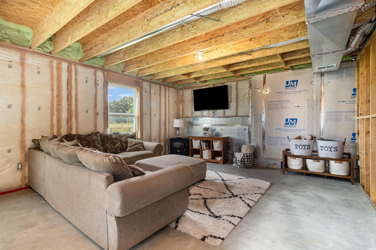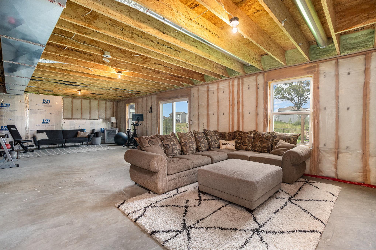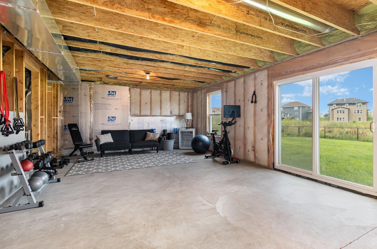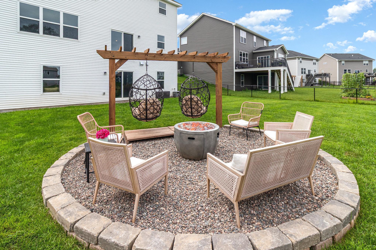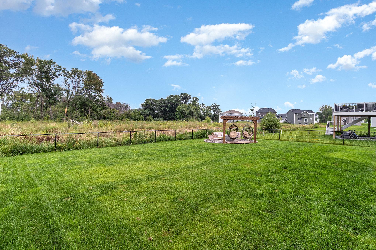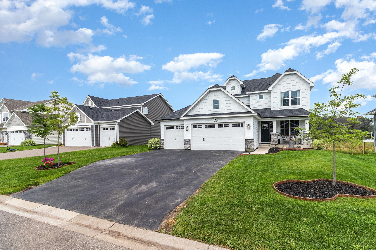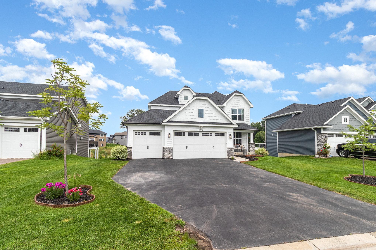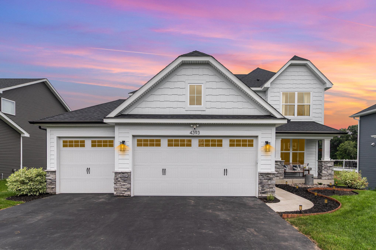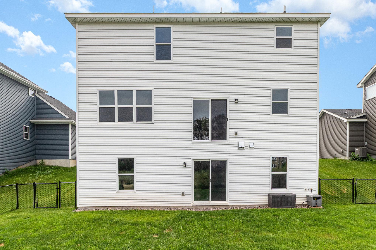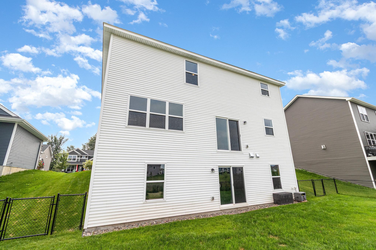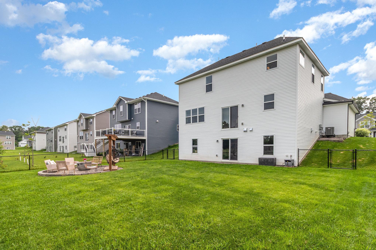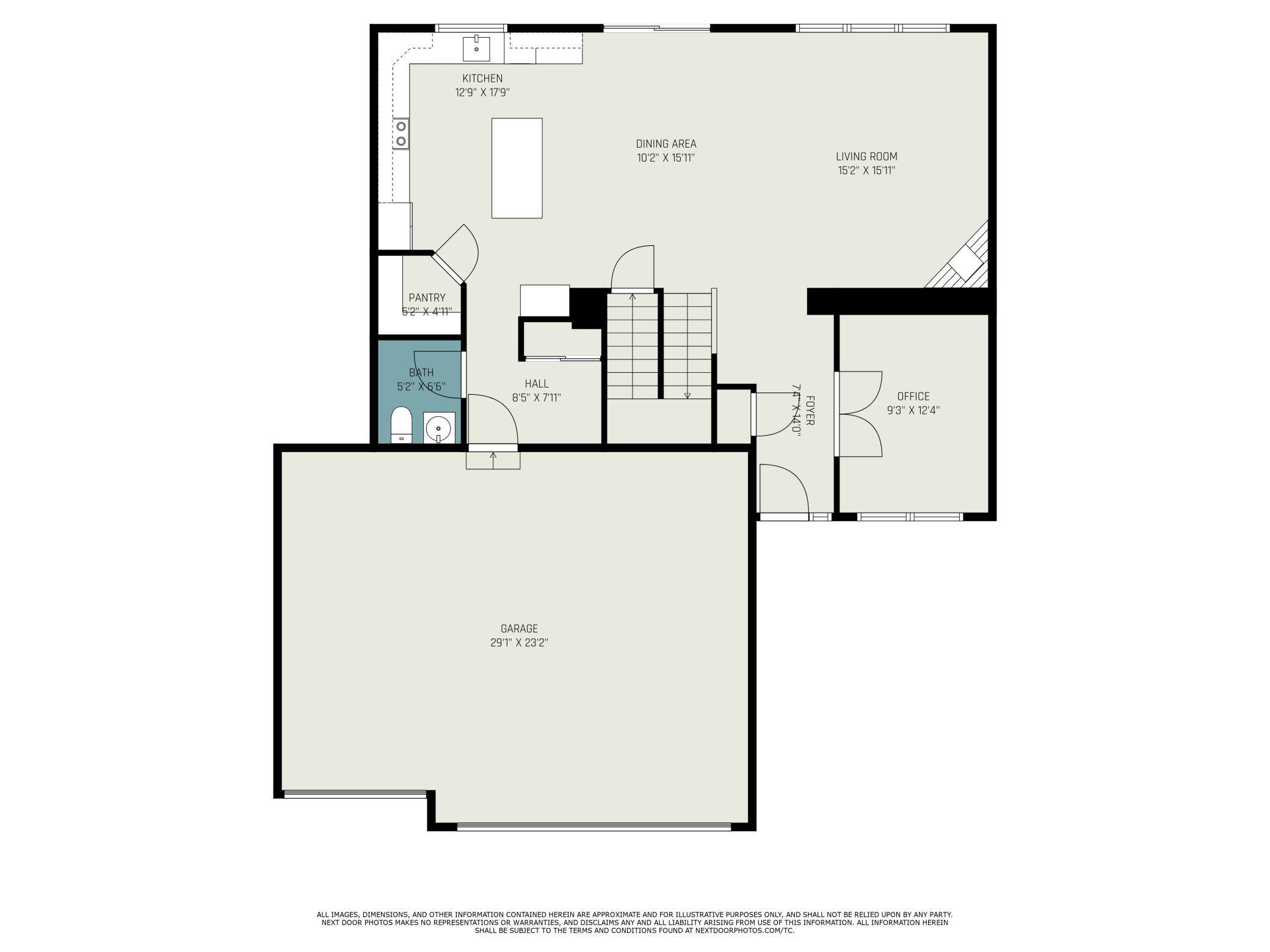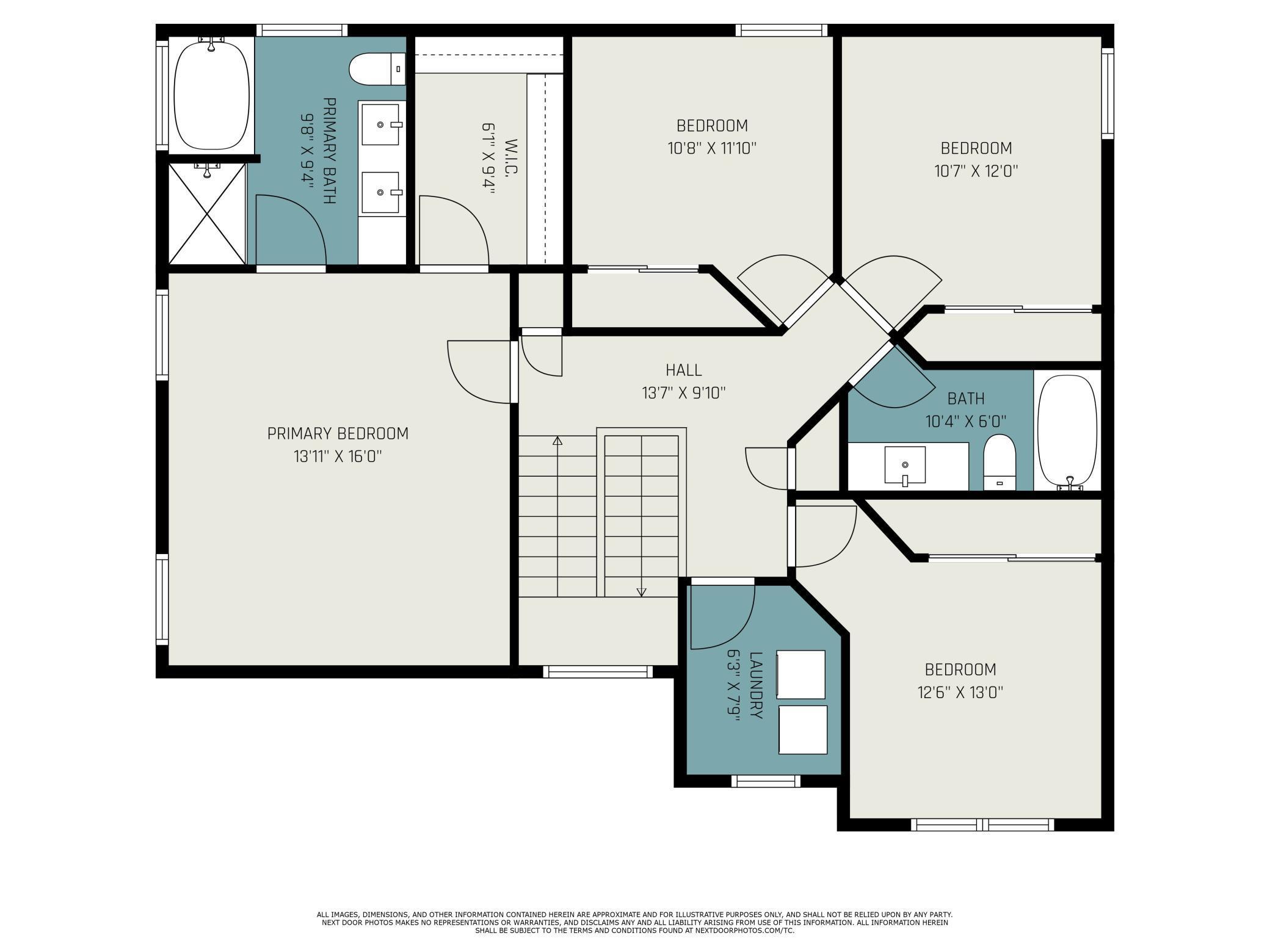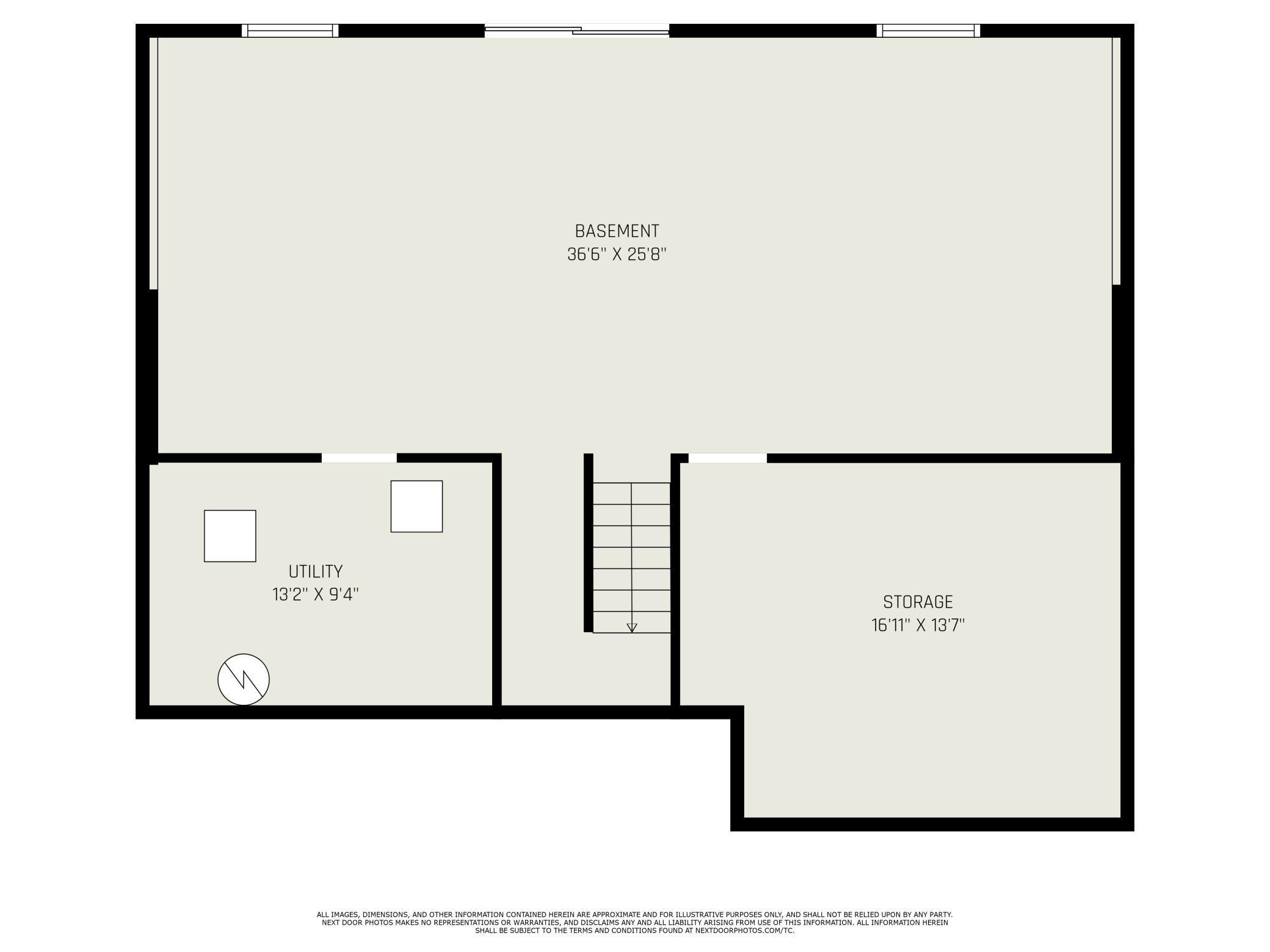4393 128TH LANE
4393 128th Lane, Blaine, 55449, MN
-
Price: $535,000
-
Status type: For Sale
-
City: Blaine
-
Neighborhood: Lexington Cove 2nd Add
Bedrooms: 4
Property Size :2245
-
Listing Agent: NST16633,NST226965
-
Property type : Single Family Residence
-
Zip code: 55449
-
Street: 4393 128th Lane
-
Street: 4393 128th Lane
Bathrooms: 3
Year: 2022
Listing Brokerage: Coldwell Banker Burnet
FEATURES
- Range
- Refrigerator
- Washer
- Dryer
- Microwave
- Dishwasher
- Stainless Steel Appliances
DETAILS
***Offer Deadline: 12PM on 8/25*** Welcome to Lexington Cove, a thoughtfully designed community in Blaine, nestled in the Twin Cities Gateway. Enjoy peaceful suburban living with nearby parks, trails, and an organic farm stand just across the street. Close to the elementary school. This updated 2-story home offers style and function with a sun-filled main level, French doors to a flex space/office, a custom chevron accent wall, and built-in mudroom cubbies. The kitchen features white cabinetry, quartz countertops, a gas range, accent island, LVP flooring, and a fridge with a built-in beverage center. Upstairs boasts four spacious bedrooms all on one level. Step outside to a fully fenced yard with wetland views, a pergola, and gathering area—perfect for relaxing or entertaining. The unfinished basement is roughed in for an additional bath and ready for your personal touch.
INTERIOR
Bedrooms: 4
Fin ft² / Living Area: 2245 ft²
Below Ground Living: N/A
Bathrooms: 3
Above Ground Living: 2245ft²
-
Basement Details: Block,
Appliances Included:
-
- Range
- Refrigerator
- Washer
- Dryer
- Microwave
- Dishwasher
- Stainless Steel Appliances
EXTERIOR
Air Conditioning: Central Air
Garage Spaces: 3
Construction Materials: N/A
Foundation Size: 1277ft²
Unit Amenities:
-
- Kitchen Window
- Porch
- Walk-In Closet
- Washer/Dryer Hookup
- Security System
- In-Ground Sprinkler
- Paneled Doors
- Panoramic View
- Kitchen Center Island
- French Doors
- Security Lights
- Primary Bedroom Walk-In Closet
Heating System:
-
- Forced Air
ROOMS
| Main | Size | ft² |
|---|---|---|
| Living Room | 15.2X15.11 | 230.53 ft² |
| Dining Room | 10.2x15.11 | 161.82 ft² |
| Kitchen | 12.9X15.11 | 164.48 ft² |
| Office | 12x10 | 144 ft² |
| Pantry (Walk-In) | n/a | 0 ft² |
| Upper | Size | ft² |
|---|---|---|
| Bedroom 1 | 14x16 | 196 ft² |
| Bedroom 2 | 10x10 | 100 ft² |
| Bedroom 3 | 10x11 | 100 ft² |
| Bedroom 4 | 10x09 | 100 ft² |
| Laundry | n/a | 0 ft² |
| Walk In Closet | n/a | 0 ft² |
LOT
Acres: N/A
Lot Size Dim.: 65x130x65x130
Longitude: 45.2032
Latitude: -93.1581
Zoning: Residential-Single Family
FINANCIAL & TAXES
Tax year: 2025
Tax annual amount: $5,214
MISCELLANEOUS
Fuel System: N/A
Sewer System: City Sewer/Connected
Water System: City Water/Connected
ADDITIONAL INFORMATION
MLS#: NST7787443
Listing Brokerage: Coldwell Banker Burnet

ID: 4009933
Published: December 31, 1969
Last Update: August 21, 2025
Views: 151



