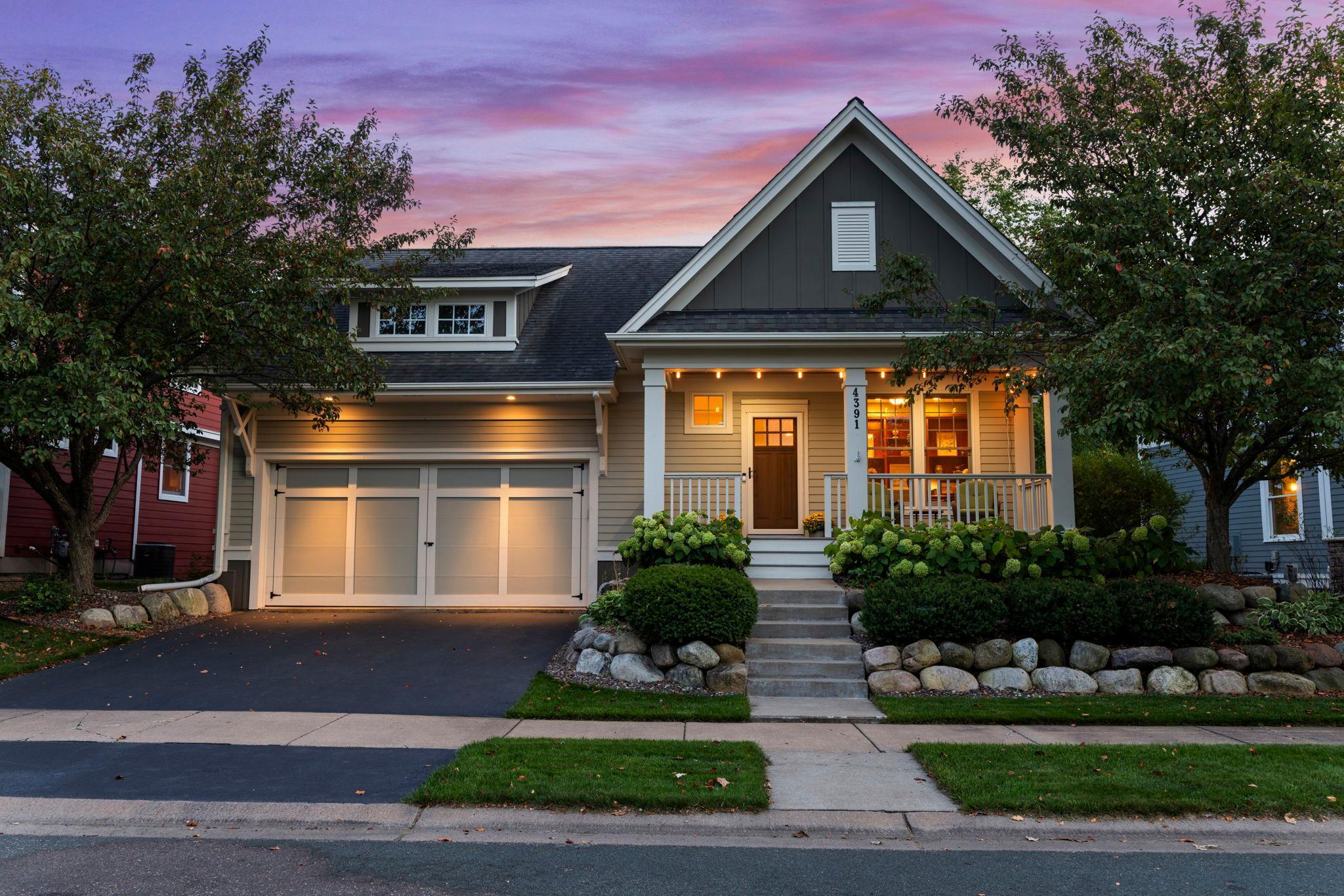4391 GARDEN WAY
4391 Garden Way, Hugo, 55038, MN
-
Price: $575,000
-
Status type: For Sale
-
City: Hugo
-
Neighborhood: Victor Gardens
Bedrooms: 3
Property Size :2729
-
Listing Agent: NST19361,NST101557
-
Property type : Single Family Residence
-
Zip code: 55038
-
Street: 4391 Garden Way
-
Street: 4391 Garden Way
Bathrooms: 3
Year: 2004
Listing Brokerage: RE/MAX Results
FEATURES
- Range
- Refrigerator
- Washer
- Dryer
- Microwave
- Dishwasher
- Water Softener Owned
- Disposal
- Humidifier
- Air-To-Air Exchanger
- Central Vacuum
- Gas Water Heater
- ENERGY STAR Qualified Appliances
- Stainless Steel Appliances
DETAILS
**OPEN HOUSE FRIDAY, SEPTEMBER 26th from 4PM to 6PM** Rare and impressive American Classic rambler in Victor Gardens offering main floor living and timeless craftsmanship. Features include an open floor plan with chestnut floors, a stunning kitchen, luxurious owner’s suite with spa-like bath, and two gas fireplaces. The light-filled walkout lower level includes a family room, exercise room, and additional bedrooms. Enjoy nature views from the fabulous screen porch or professionally landscaped yard backing to wetland views and overlooking Arbre Park. Oversized garage and shed provide excellent storage. Community amenities include a pool, clubhouse, and tennis courts. Conveniently located near parks, trails, restaurants, grocery stores and just 1.5 miles from 35E.
INTERIOR
Bedrooms: 3
Fin ft² / Living Area: 2729 ft²
Below Ground Living: 1200ft²
Bathrooms: 3
Above Ground Living: 1529ft²
-
Basement Details: Drain Tiled, Finished, Concrete, Storage Space, Sump Pump, Walkout,
Appliances Included:
-
- Range
- Refrigerator
- Washer
- Dryer
- Microwave
- Dishwasher
- Water Softener Owned
- Disposal
- Humidifier
- Air-To-Air Exchanger
- Central Vacuum
- Gas Water Heater
- ENERGY STAR Qualified Appliances
- Stainless Steel Appliances
EXTERIOR
Air Conditioning: Central Air
Garage Spaces: 2
Construction Materials: N/A
Foundation Size: 1529ft²
Unit Amenities:
-
- Patio
- Kitchen Window
- Porch
- Hardwood Floors
- Ceiling Fan(s)
- Walk-In Closet
- Washer/Dryer Hookup
- Security System
- In-Ground Sprinkler
- Paneled Doors
- Cable
- Kitchen Center Island
- Tile Floors
- Main Floor Primary Bedroom
- Primary Bedroom Walk-In Closet
Heating System:
-
- Forced Air
- Fireplace(s)
ROOMS
| Main | Size | ft² |
|---|---|---|
| Bedroom 1 | 10x14.5 | 144.17 ft² |
| Primary Bathroom | 13x14.5 | 187.42 ft² |
| Deck | 6x12 | 36 ft² |
| Screened Porch | 11.5x16 | 131.29 ft² |
| Living Room | 17.5x14 | 304.79 ft² |
| Walk In Closet | 7.5x8.5 | 62.42 ft² |
| Laundry | 8.5x8.5 | 70.84 ft² |
| Mud Room | 6x11 | 36 ft² |
| Dining Room | 16.5x8 | 270.88 ft² |
| Kitchen | 13x12 | 169 ft² |
| Office | 10.5x10 | 109.38 ft² |
| Lower | Size | ft² |
|---|---|---|
| Bedroom 2 | 10.5x10 | 109.38 ft² |
| Bedroom 3 | 11x14 | 121 ft² |
| Family Room | 17x21.5 | 364.08 ft² |
| Flex Room | 11.5x11 | 131.29 ft² |
| Patio | 14x12 | 196 ft² |
LOT
Acres: N/A
Lot Size Dim.: 33.8x125.1x53.8x127.9
Longitude: 45.1552
Latitude: -93.0183
Zoning: Residential-Single Family
FINANCIAL & TAXES
Tax year: 2025
Tax annual amount: $5,608
MISCELLANEOUS
Fuel System: N/A
Sewer System: City Sewer/Connected
Water System: City Water/Connected
ADDITIONAL INFORMATION
MLS#: NST7792709
Listing Brokerage: RE/MAX Results

ID: 4146511
Published: September 25, 2025
Last Update: September 25, 2025
Views: 1






