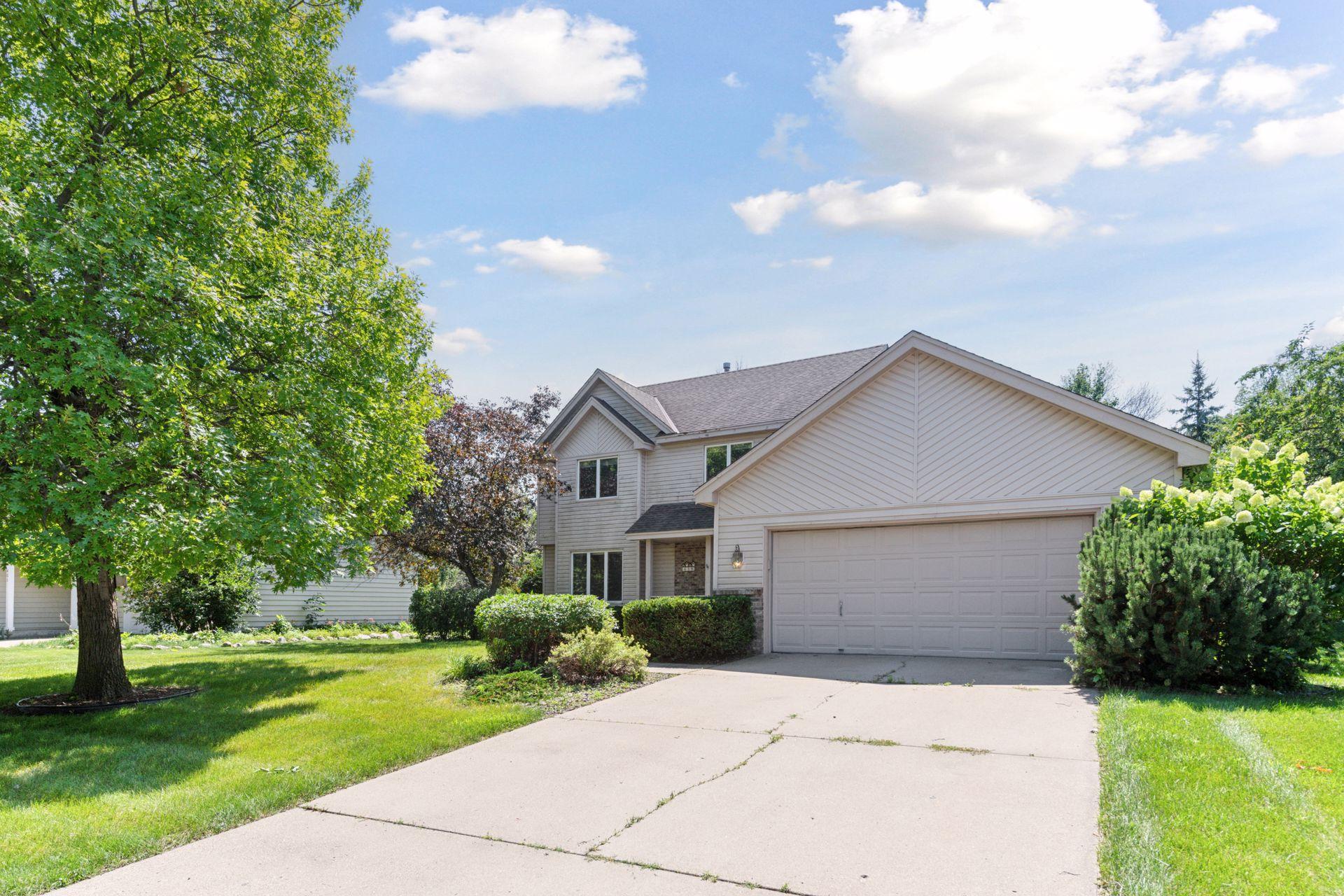439 RIDGE LANE
439 Ridge Lane, Chaska, 55318, MN
-
Price: $425,000
-
Status type: For Sale
-
City: Chaska
-
Neighborhood: Park Ridge 1st Add
Bedrooms: 4
Property Size :2487
-
Listing Agent: NST16638,NST54980
-
Property type : Single Family Residence
-
Zip code: 55318
-
Street: 439 Ridge Lane
-
Street: 439 Ridge Lane
Bathrooms: 4
Year: 1989
Listing Brokerage: Coldwell Banker Burnet
FEATURES
- Range
- Refrigerator
- Washer
- Dryer
- Microwave
- Dishwasher
- Disposal
- Gas Water Heater
DETAILS
Handsome and spacious sunfilled two-story home with an exciting classic and modern floor plan, freshly painted in light, neutral tones with new carpeting throughout. An inviting foyer greets you with hardwood floors leading to a half bath and wonderful circular floor plan to the living, dining, kitchen and family room. You will love the formal living and dining spaces as well as the open kitchen with informal dining overlooking the dramatic family room with vaulted ceiling and distinctive brick gas fireplace with access to the deck overlooking the private backyard. Spacious and open kitchen with hardwood flooring, ample cabinetry and generous counter space for the gourmet cook. A wonderful mudroom entry off the two car garage with adjacent laundry room completes the first floor. The second floor offers three bedrooms including the primary bedroom with walk-in closet, ensuite bath with separate tub and shower, plus additional full bath. You will love the lower-level get-away space with daylight windows, family room, guest room, three quarter bath and exceptional storage space. Experience the nearby trail system for walking, running and biking.
INTERIOR
Bedrooms: 4
Fin ft² / Living Area: 2487 ft²
Below Ground Living: 432ft²
Bathrooms: 4
Above Ground Living: 2055ft²
-
Basement Details: Block,
Appliances Included:
-
- Range
- Refrigerator
- Washer
- Dryer
- Microwave
- Dishwasher
- Disposal
- Gas Water Heater
EXTERIOR
Air Conditioning: Central Air
Garage Spaces: 2
Construction Materials: N/A
Foundation Size: 1196ft²
Unit Amenities:
-
- Kitchen Window
- Deck
- Porch
- Natural Woodwork
- Hardwood Floors
- Ceiling Fan(s)
- Walk-In Closet
- Vaulted Ceiling(s)
- Paneled Doors
- Tile Floors
- Primary Bedroom Walk-In Closet
Heating System:
-
- Forced Air
ROOMS
| Main | Size | ft² |
|---|---|---|
| Living Room | 14x13 | 196 ft² |
| Dining Room | 12x12 | 144 ft² |
| Family Room | 17x14 | 289 ft² |
| Kitchen | 13x10 | 169 ft² |
| Informal Dining Room | 13x8 | 169 ft² |
| Laundry | 8x6 | 64 ft² |
| Deck | 14x14 | 196 ft² |
| Upper | Size | ft² |
|---|---|---|
| Bedroom 1 | 14x12 | 196 ft² |
| Bedroom 2 | 12x12 | 144 ft² |
| Bedroom 3 | 10x10 | 100 ft² |
| Lower | Size | ft² |
|---|---|---|
| Bedroom 4 | 12x12 | 144 ft² |
| Amusement Room | 18x12 | 324 ft² |
LOT
Acres: N/A
Lot Size Dim.: 125x77
Longitude: 44.8077
Latitude: -93.5937
Zoning: Residential-Single Family
FINANCIAL & TAXES
Tax year: 2025
Tax annual amount: $4,942
MISCELLANEOUS
Fuel System: N/A
Sewer System: City Sewer/Connected
Water System: City Water/Connected
ADDITIONAL INFORMATION
MLS#: NST7781720
Listing Brokerage: Coldwell Banker Burnet

ID: 3949684
Published: July 31, 2025
Last Update: July 31, 2025
Views: 12






