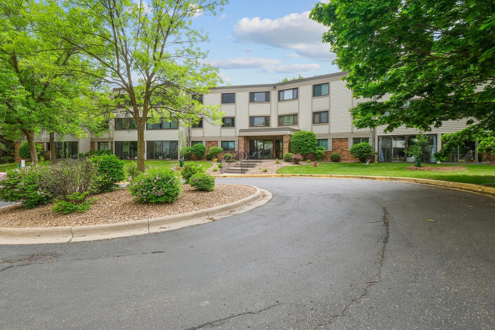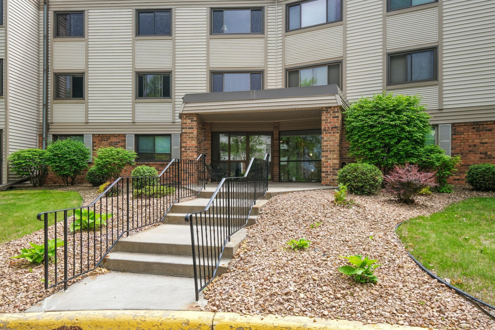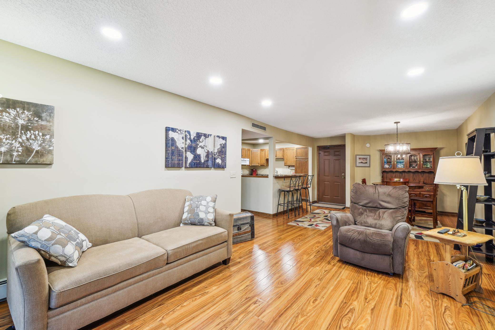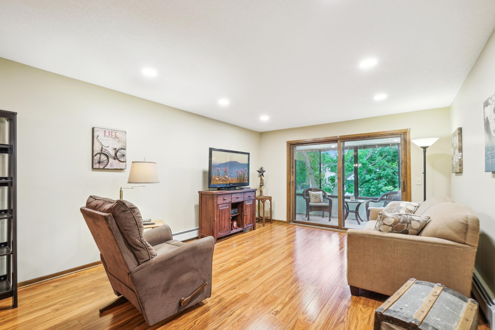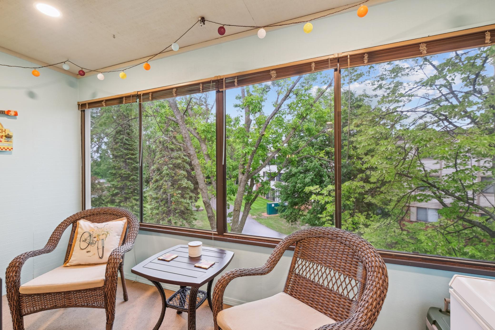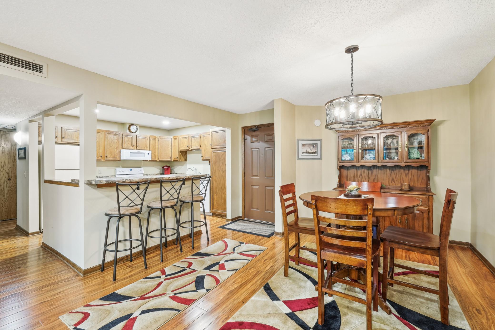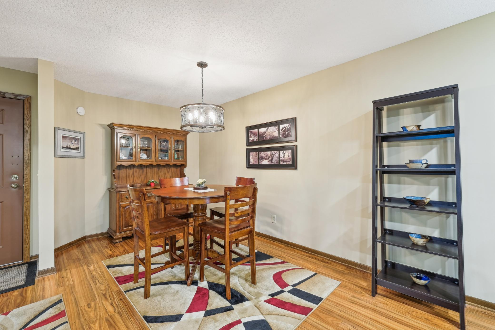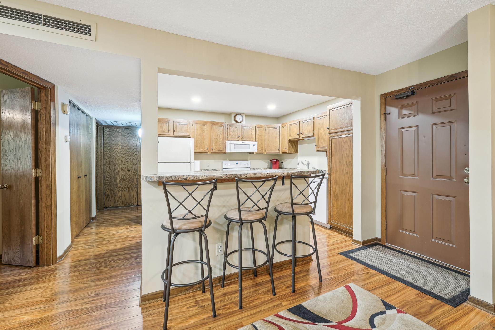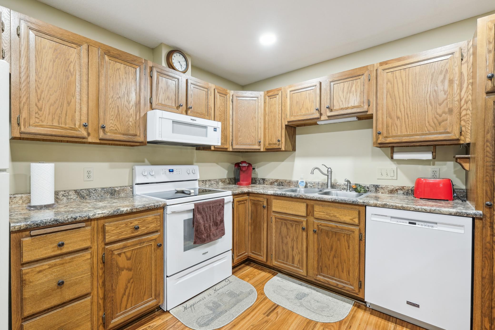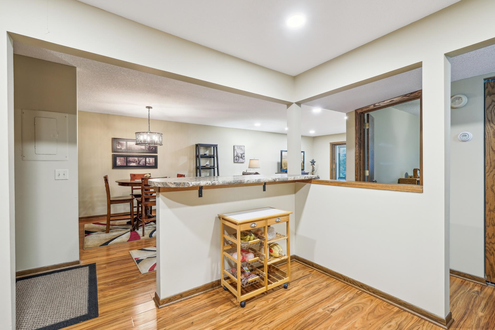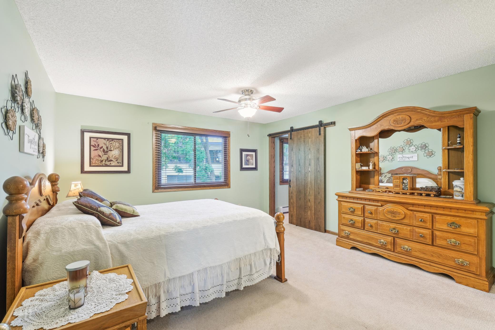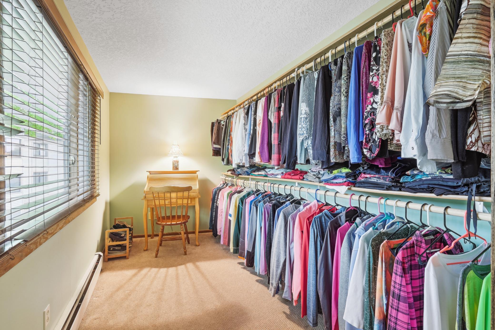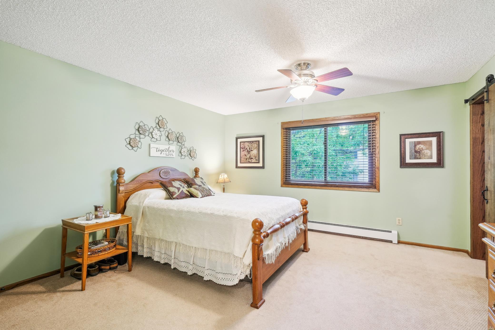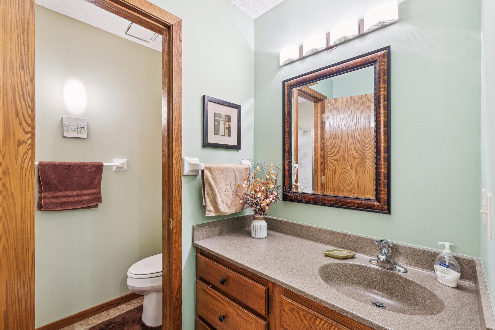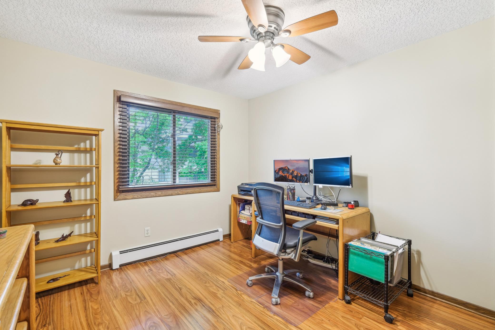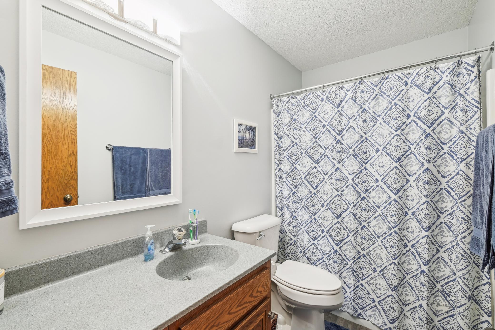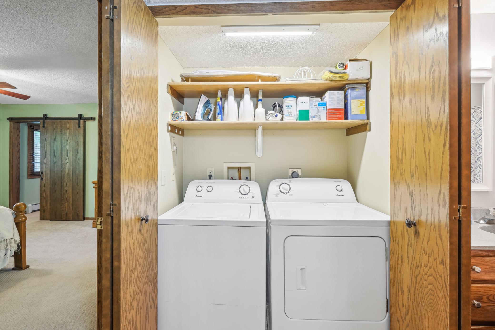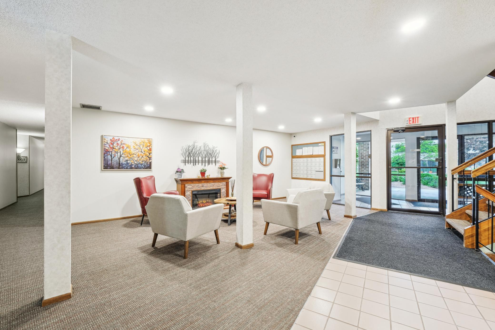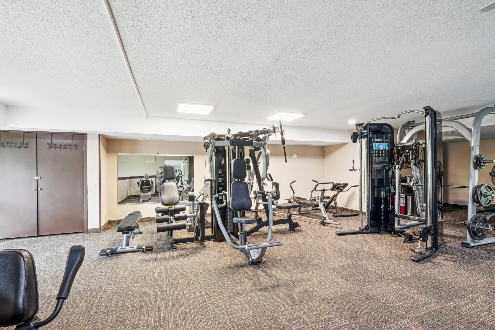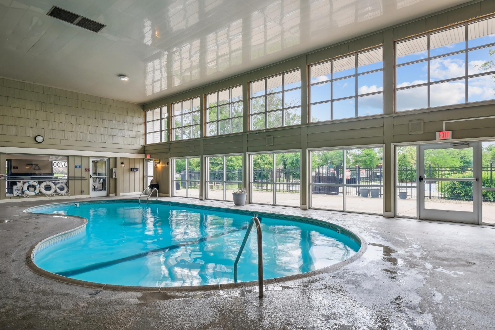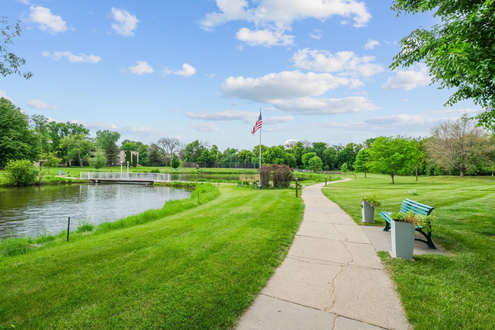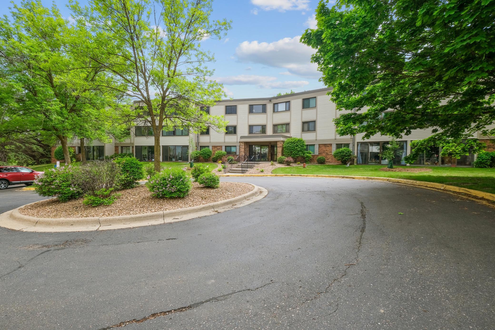4385 TRENTON LANE
4385 Trenton Lane, Minneapolis (Plymouth), 55442, MN
-
Price: $219,500
-
Status type: For Sale
-
City: Minneapolis (Plymouth)
-
Neighborhood: Condo 0521 Sagamore 7 A Condo
Bedrooms: 2
Property Size :1210
-
Listing Agent: NST16633,NST101634
-
Property type : Low Rise
-
Zip code: 55442
-
Street: 4385 Trenton Lane
-
Street: 4385 Trenton Lane
Bathrooms: 2
Year: 1985
Listing Brokerage: Coldwell Banker Burnet
FEATURES
- Washer
- Dryer
- Microwave
- Dishwasher
- Disposal
DETAILS
Top-Floor Corner Unit with Scenic Views in the Highly Desirable SAGAMORE Community! Don't miss this rare opportunity to own a bright and beautifully updated condo in one of the area's most tranquil and sought-after developments. This top-floor corner unit offers exceptional privacy and stunning views of nature—plus the peace of mind of having no neighbors above you. Step inside to an open, sun-filled layout with tasteful upgrades throughout. Enjoy spacious, welcoming rooms, including a generous primary bedroom with double closets. The private three-season porch is the perfect place to relax and take in the serene surroundings. Additional highlights include full-size in-unit laundry, central air conditioning, and a heated underground garage with amenities like a car wash, vacuum bay, hobby room, and private storage. Live the resort lifestyle with top-tier amenities: indoor and outdoor pools, sauna, fitness center, community clubhouse with billiards, full kitchen, and event space. Explore scenic walking trails around a peaceful pond, resident gardens, a playground, BBQ area, horseshoe pit, plus tennis and basketball courts. Ideally located near shopping, dining, parks, and lakes—this condo offers the perfect blend of privacy, comfort, and convenience in a meticulously maintained community.
INTERIOR
Bedrooms: 2
Fin ft² / Living Area: 1210 ft²
Below Ground Living: N/A
Bathrooms: 2
Above Ground Living: 1210ft²
-
Basement Details: Shared Access,
Appliances Included:
-
- Washer
- Dryer
- Microwave
- Dishwasher
- Disposal
EXTERIOR
Air Conditioning: Central Air
Garage Spaces: 1
Construction Materials: N/A
Foundation Size: 1210ft²
Unit Amenities:
-
- Natural Woodwork
- Hardwood Floors
- Balcony
- Ceiling Fan(s)
- Walk-In Closet
- Local Area Network
- Washer/Dryer Hookup
- Security System
- In-Ground Sprinkler
- Exercise Room
- Sauna
- Tennis Court
- French Doors
- Intercom System
- Security Lights
- Primary Bedroom Walk-In Closet
Heating System:
-
- Boiler
ROOMS
| Main | Size | ft² |
|---|---|---|
| Living Room | 13x18 | 169 ft² |
| Kitchen | 11x12 | 121 ft² |
| Dining Room | 9x12 | 81 ft² |
| Bedroom 1 | 10x13 | 100 ft² |
| Bedroom 2 | 14x13 | 196 ft² |
| Deck | 14x6 | 196 ft² |
LOT
Acres: N/A
Lot Size Dim.: N/A
Longitude: 45.0348
Latitude: -93.414
Zoning: Residential-Single Family
FINANCIAL & TAXES
Tax year: 2024
Tax annual amount: $1,998
MISCELLANEOUS
Fuel System: N/A
Sewer System: City Sewer/Connected
Water System: City Water/Connected
ADDITIONAL INFORMATION
MLS#: NST7743569
Listing Brokerage: Coldwell Banker Burnet

ID: 3724834
Published: May 30, 2025
Last Update: May 30, 2025
Views: 357


