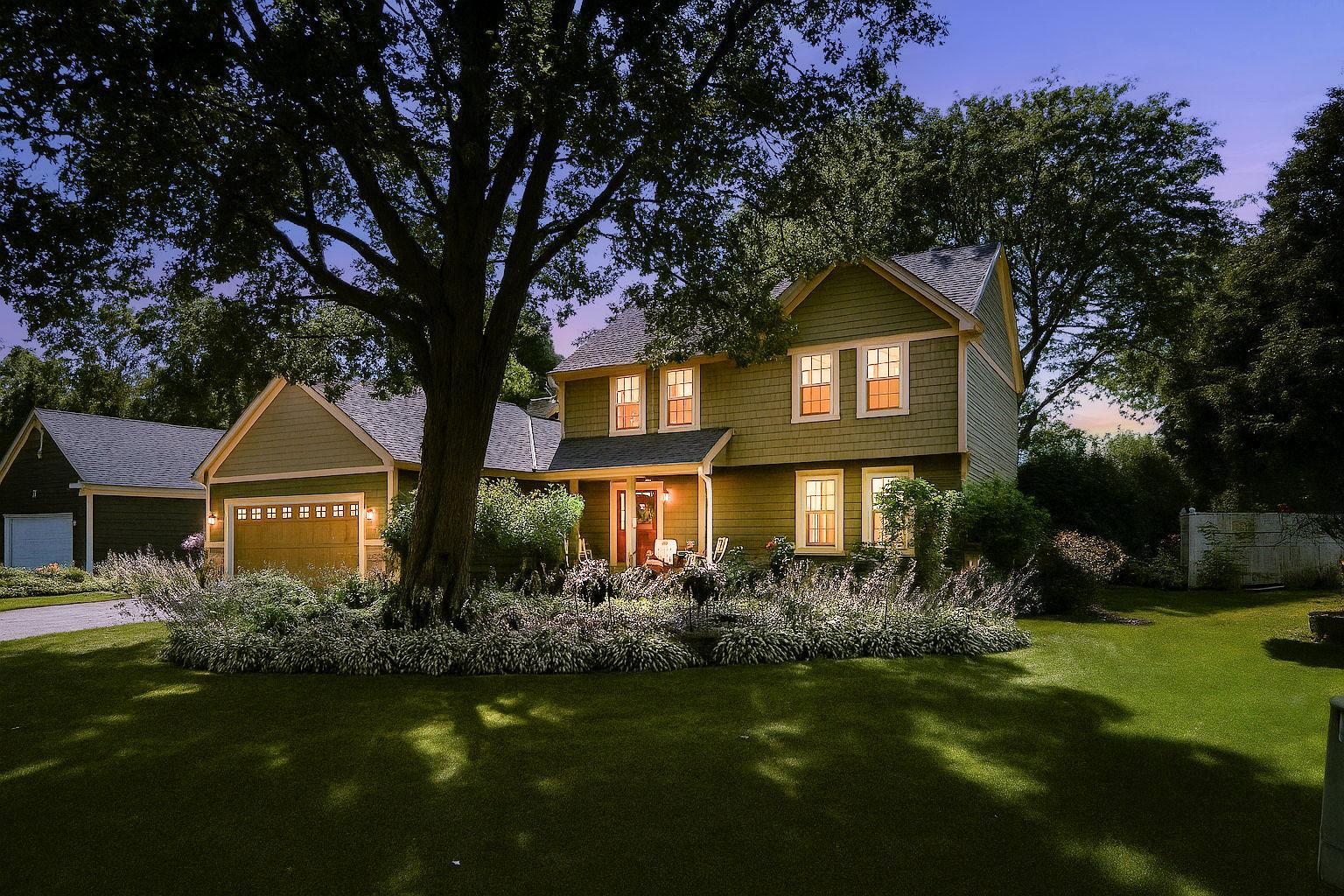4381 OAKMEDE LANE
4381 Oakmede Lane, Saint Paul (White Bear Lake), 55110, MN
-
Price: $575,000
-
Status type: For Sale
-
Neighborhood: Birch Lake Woods
Bedrooms: 4
Property Size :2792
-
Listing Agent: NST25792,NST213383
-
Property type : Single Family Residence
-
Zip code: 55110
-
Street: 4381 Oakmede Lane
-
Street: 4381 Oakmede Lane
Bathrooms: 3
Year: 1986
Listing Brokerage: Exp Realty, LLC.
FEATURES
- Range
- Refrigerator
- Washer
- Dryer
- Microwave
- Exhaust Fan
- Dishwasher
- Water Softener Owned
- Disposal
- Air-To-Air Exchanger
- Water Osmosis System
- Water Filtration System
- Gas Water Heater
DETAILS
Welcome to this beautifully maintained 4-bedroom, 3-bathroom home nestled just 2 miles from White Bear Lake in a quiet, close-knit community. Inside, you’ll find hardwood floors stretching across the main level, up the stairs, and throughout the upper hallway. The kitchen is equipped with a gas cooktop (2022), new dishwasher (2024), and wall oven, microwave, and refrigerator (2020). Relax in the cozy family room with fireplace or entertain in the elegant dining room—perfect for holiday gatherings. The home features two well-appointed offices, ideal for remote work. Step outside to enjoy the private gazebo and patio, perfect for summer entertaining. The spacious garage offers excellent storage. Major updates include a new roof (2024), HVAC (2023), and water heater (2022). Additional features include a water filtration and reverse osmosis system, soft water system maintained by Commers Water, and access to nearby walking and biking paths!
INTERIOR
Bedrooms: 4
Fin ft² / Living Area: 2792 ft²
Below Ground Living: 717ft²
Bathrooms: 3
Above Ground Living: 2075ft²
-
Basement Details: Finished, Full, Other,
Appliances Included:
-
- Range
- Refrigerator
- Washer
- Dryer
- Microwave
- Exhaust Fan
- Dishwasher
- Water Softener Owned
- Disposal
- Air-To-Air Exchanger
- Water Osmosis System
- Water Filtration System
- Gas Water Heater
EXTERIOR
Air Conditioning: Central Air
Garage Spaces: 2
Construction Materials: N/A
Foundation Size: 1054ft²
Unit Amenities:
-
- Patio
- Kitchen Window
- Porch
- Natural Woodwork
- Hardwood Floors
- Local Area Network
- Washer/Dryer Hookup
Heating System:
-
- Forced Air
ROOMS
| Main | Size | ft² |
|---|---|---|
| Foyer | 8x6 | 64 ft² |
| Bathroom | 5x4 | 25 ft² |
| Dining Room | 17x12 | 289 ft² |
| Library | 13x12 | 169 ft² |
| Kitchen | 12x10 | 144 ft² |
| Informal Dining Room | 16x8 | 256 ft² |
| Living Room | 19x13 | 361 ft² |
| Mud Room | 9x5 | 81 ft² |
| Garage | 21x19 | 441 ft² |
| Gazebo | 10x14 | 100 ft² |
| Second | Size | ft² |
|---|---|---|
| Bedroom 1 | 12x9 | 144 ft² |
| Bedroom 2 | 10x9 | 100 ft² |
| Bathroom | 8x4 | 64 ft² |
| Bedroom 3 | 12x11 | 144 ft² |
| Bedroom 4 | 15x14 | 225 ft² |
| Primary Bathroom | 8x5 | 64 ft² |
| Basement | Size | ft² |
|---|---|---|
| Family Room | 29x12 | 841 ft² |
| Office | 16x15 | 256 ft² |
| Unfinished | 10x12 | 100 ft² |
| Computer Room | 12x10 | 144 ft² |
LOT
Acres: N/A
Lot Size Dim.: 80x123
Longitude: 45.0737
Latitude: -93.0456
Zoning: Residential-Single Family
FINANCIAL & TAXES
Tax year: 2025
Tax annual amount: $6,138
MISCELLANEOUS
Fuel System: N/A
Sewer System: City Sewer/Connected
Water System: City Water/Connected
ADDITIONAL INFORMATION
MLS#: NST7762133
Listing Brokerage: Exp Realty, LLC.

ID: 3903830
Published: July 18, 2025
Last Update: July 18, 2025
Views: 1






