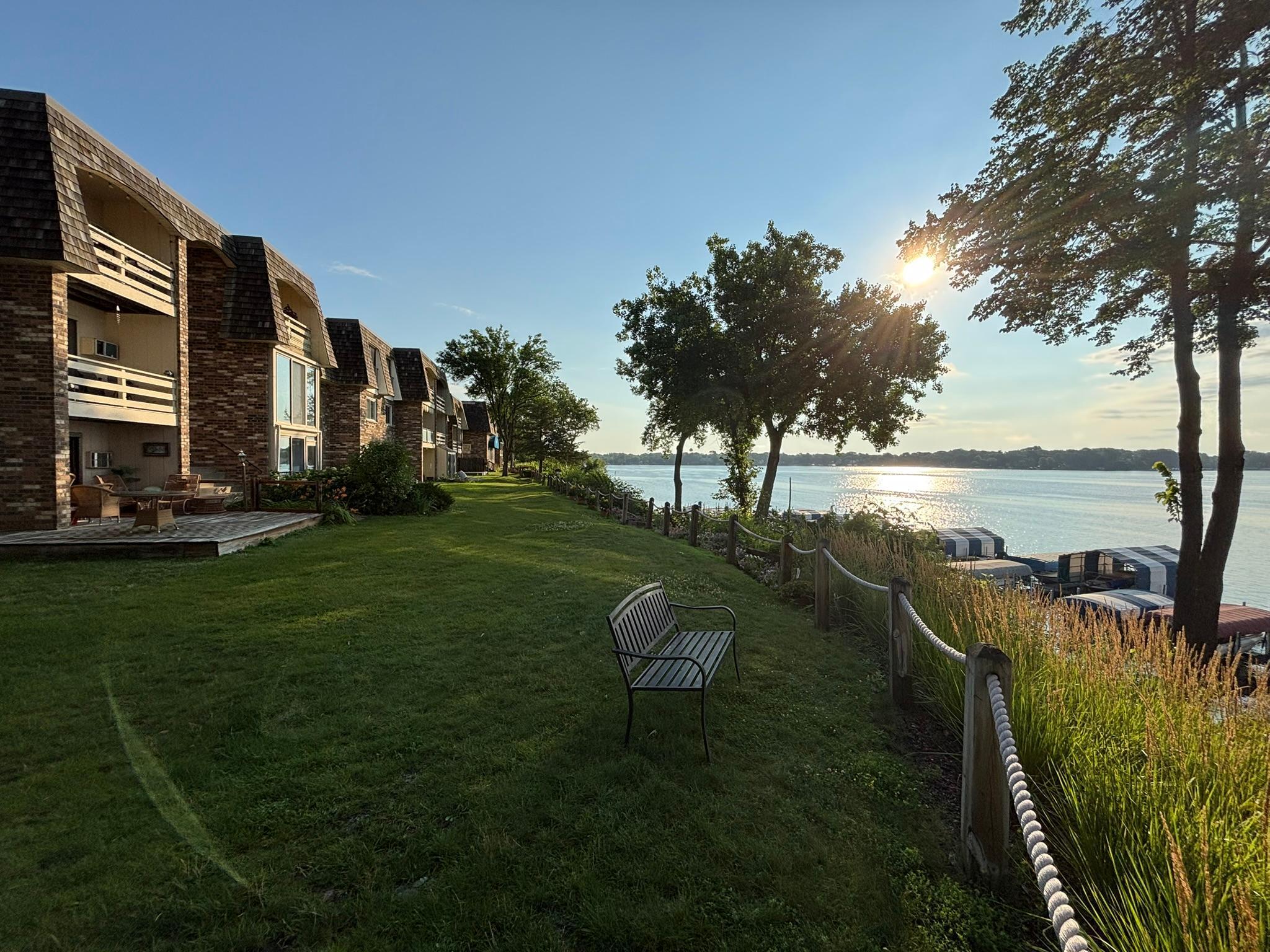4379 WILSHIRE BOULEVARD
4379 Wilshire Boulevard, Mound, 55364, MN
-
Price: $235,000
-
Status type: For Sale
-
City: Mound
-
Neighborhood: Condo 0452 Lakewinds Yacht-Mtka
Bedrooms: 1
Property Size :633
-
Listing Agent: NST14569,NST44115
-
Property type : Low Rise
-
Zip code: 55364
-
Street: 4379 Wilshire Boulevard
-
Street: 4379 Wilshire Boulevard
Bathrooms: 1
Year: 1969
Listing Brokerage: York Realty
FEATURES
- Range
- Microwave
- Dishwasher
- Disposal
DETAILS
A Million Dollar Waterfront View on Lake Minnetonka - For Under $300,000 !! It is rare to find a lot on Minnetonka for under $1M, no less a turnkey home with many of the amenities of a resort hotel. Minnetonka is the premier recreational lake destination close to the Twin Cities metro, with 125 miles of shoreline to explore, several great dining opportunities and dozens of beaches. Whether you are looking for a lake cabin without the long commute, or for the summer destination of your seasonal commute, or for just a great place to call home, this special condominium home will not disappoint. Located just steps to grilling at the gazebo, the swim beach, fishing off the dock, or if you’re a boater, to your rented slip. The lake tree-top views from every window and from your private deck are true therapy. The updated kitchen boasts stone tops on shaker cabinetry, stainless appliances deep stainless sink and ceramic backsplash. It has been opened up to share light and long water views. New carpet & paint. And your own secure GARAGE. (Lakewinds has 191 units and 65 garages, so they are somewhat rare and in great demand.) This condo home has privacy and style and ready to move in. LAKEWINDS AMENITIES INCLUDE: 2 indoor heated pools, 3 saunas (mens, womens, coed), exercise studio with $10,000 of new equipment, basketball and racquetball courts, party room with kitchenette, roof deck with incredible views (currently being upgraded), gazebo with 3 gas grills plus another gas grill at the swim beach, a second seating area in the gardens of the embankment, a tram from gazebo to the docks and swim beach and a sun deck over the marina. Boat slips are available to rent. ASSOCIATION FEE INCLUDES: Heat, water, water heating and softening, cable TV, internet, trash & recycling, professional management and maintenance of all of those amazing amenities.
INTERIOR
Bedrooms: 1
Fin ft² / Living Area: 633 ft²
Below Ground Living: N/A
Bathrooms: 1
Above Ground Living: 633ft²
-
Basement Details: None,
Appliances Included:
-
- Range
- Microwave
- Dishwasher
- Disposal
EXTERIOR
Air Conditioning: Wall Unit(s)
Garage Spaces: 1
Construction Materials: N/A
Foundation Size: 633ft²
Unit Amenities:
-
- Deck
- Ceiling Fan(s)
- Panoramic View
- Cable
Heating System:
-
- Boiler
ROOMS
| Main | Size | ft² |
|---|---|---|
| Living Room | 18x11 | 324 ft² |
| Dining Room | 8x8 | 64 ft² |
| Bedroom 1 | 12x12 | 144 ft² |
| Deck | 11x5 | 121 ft² |
LOT
Acres: N/A
Lot Size Dim.: N/A
Longitude: 44.9284
Latitude: -93.6344
Zoning: Residential-Multi-Family
FINANCIAL & TAXES
Tax year: 2025
Tax annual amount: $2,441
MISCELLANEOUS
Fuel System: N/A
Sewer System: City Sewer/Connected
Water System: City Water/Connected
ADDITIONAL INFORMATION
MLS#: NST7779965
Listing Brokerage: York Realty

ID: 3941737
Published: July 29, 2025
Last Update: July 29, 2025
Views: 80






