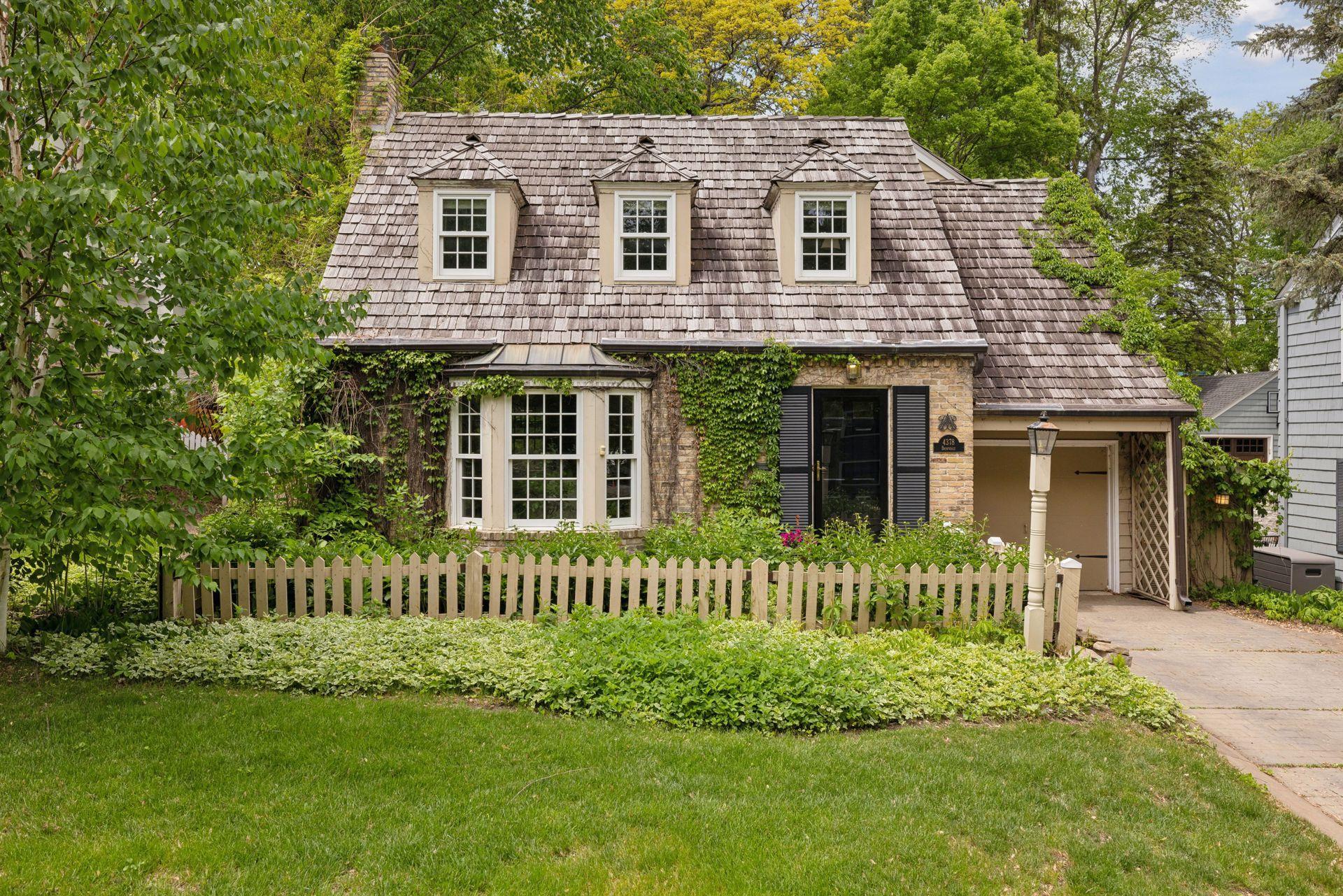4378 BROWNDALE AVENUE
4378 Browndale Avenue, Minneapolis (Edina), 55424, MN
-
Price: $699,900
-
Status type: For Sale
-
City: Minneapolis (Edina)
-
Neighborhood: Browndale Park
Bedrooms: 4
Property Size :2704
-
Listing Agent: NST15238,NST44569
-
Property type : Single Family Residence
-
Zip code: 55424
-
Street: 4378 Browndale Avenue
-
Street: 4378 Browndale Avenue
Bathrooms: 3
Year: 1936
Listing Brokerage: Hollway Real Estate
FEATURES
- Refrigerator
- Dishwasher
- Water Softener Owned
- Disposal
- Cooktop
- Gas Water Heater
- Double Oven
- Chandelier
DETAILS
Darling cottage in the heart of Browndale Park, Edina, MN. Lovingly cared for by the same owner for 58 years. The character of the home has so much appeal. The main floor was added on to years ago with a huge family room and above it a very large primary suite. 4 bedrooms all on the same level. The home has been refreshed with new paint, new carpet & exposing the original 1 inch hardwood flooring. The cute sunroom just off the dining room is the perfect place to relax and read a book. The yard has a gazebo, and ton of perennials. This is a unique opportunity to live in a fabulous neighborhood, walk to 44th and France & Browndale Park. Award winning Edina schools. Just a wonderful opportunity.
INTERIOR
Bedrooms: 4
Fin ft² / Living Area: 2704 ft²
Below Ground Living: 568ft²
Bathrooms: 3
Above Ground Living: 2136ft²
-
Basement Details: Daylight/Lookout Windows, Finished, Unfinished,
Appliances Included:
-
- Refrigerator
- Dishwasher
- Water Softener Owned
- Disposal
- Cooktop
- Gas Water Heater
- Double Oven
- Chandelier
EXTERIOR
Air Conditioning: Central Air
Garage Spaces: 1
Construction Materials: N/A
Foundation Size: 1093ft²
Unit Amenities:
-
- Patio
- Kitchen Window
- Natural Woodwork
- Hardwood Floors
- In-Ground Sprinkler
Heating System:
-
- Forced Air
ROOMS
| Main | Size | ft² |
|---|---|---|
| Living Room | 20.6 x 15.9 | 322.88 ft² |
| Dining Room | 10.5 x 12.4 | 128.47 ft² |
| Kitchen | 11.11 x 16.7 | 197.62 ft² |
| Family Room | 17.4 x 25.4 | 439.11 ft² |
| Sun Room | 8 x 10.7 | 84.67 ft² |
| Patio | 28 x 10 | 784 ft² |
| Upper | Size | ft² |
|---|---|---|
| Bedroom 1 | 16.1 x 24.1 | 387.34 ft² |
| Bedroom 2 | 11.10 x 13.3 | 156.79 ft² |
| Bedroom 3 | 9.2 x 20.1. | 184.1 ft² |
| Bedroom 4 | 12.9 x 11.11 | 151.94 ft² |
| Lower | Size | ft² |
|---|---|---|
| Recreation Room | 22.3 X 15.9 | 496.18 ft² |
| Storage | 14.11 x 16.7 | 247.37 ft² |
LOT
Acres: N/A
Lot Size Dim.: 57 X 140
Longitude: 44.9197
Latitude: -93.345
Zoning: Residential-Single Family
FINANCIAL & TAXES
Tax year: 2024
Tax annual amount: $6,230
MISCELLANEOUS
Fuel System: N/A
Sewer System: City Sewer/Connected
Water System: City Water/Connected
ADITIONAL INFORMATION
MLS#: NST7747486
Listing Brokerage: Hollway Real Estate

ID: 3721067
Published: May 30, 2025
Last Update: May 30, 2025
Views: 4






