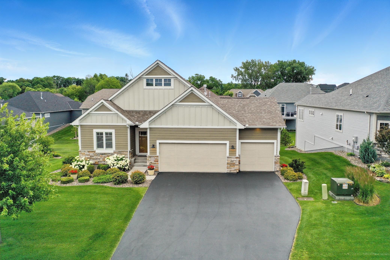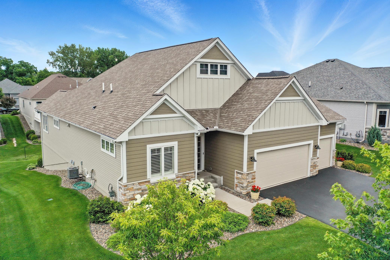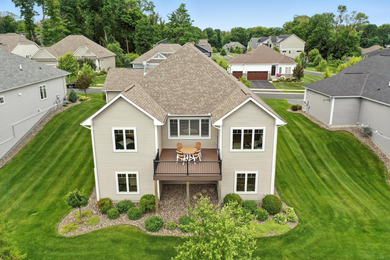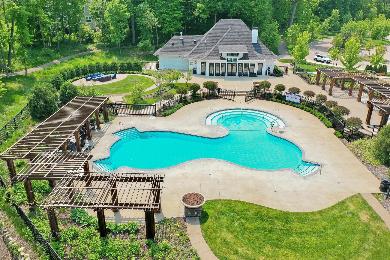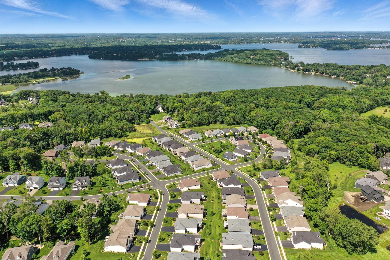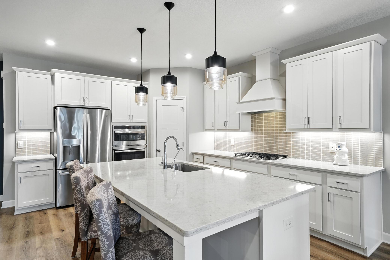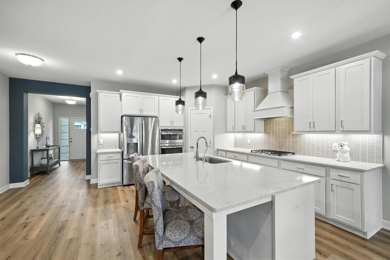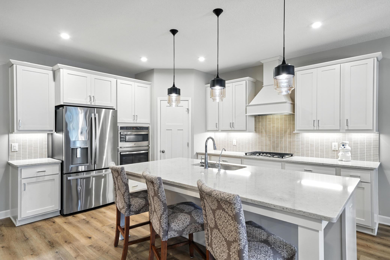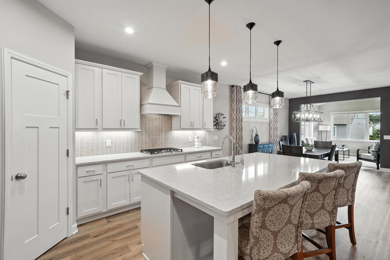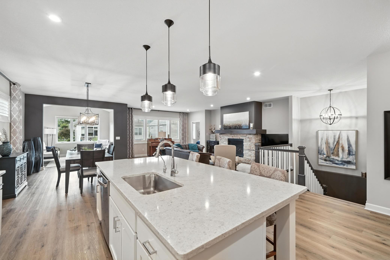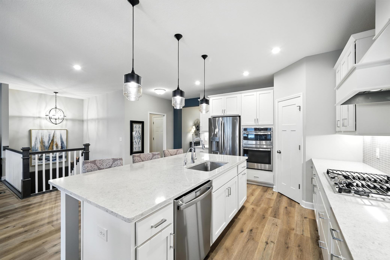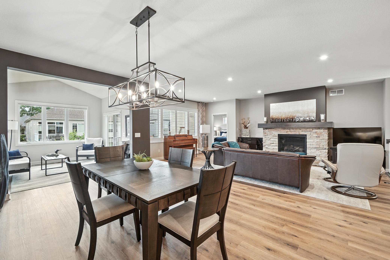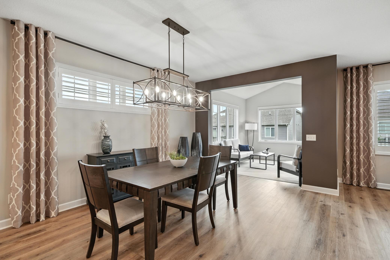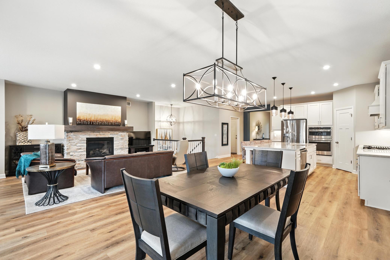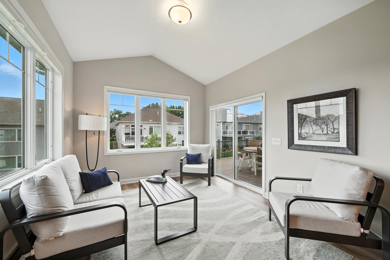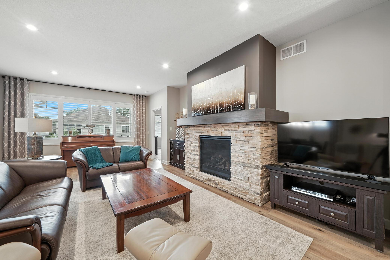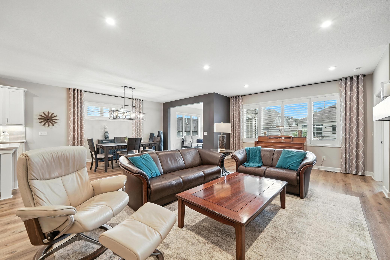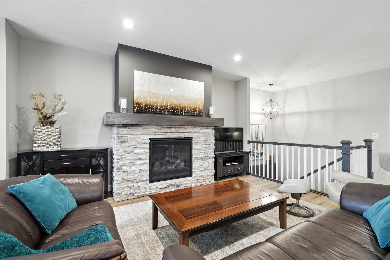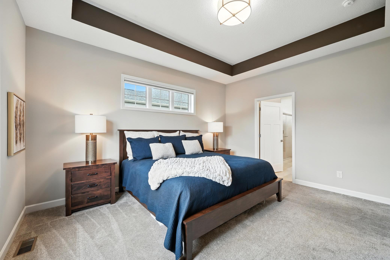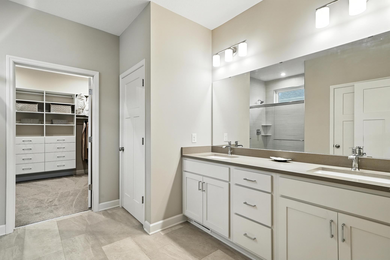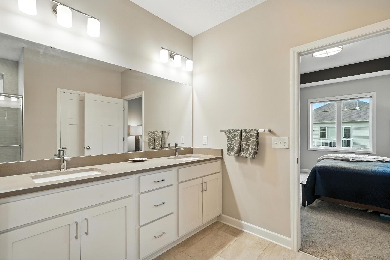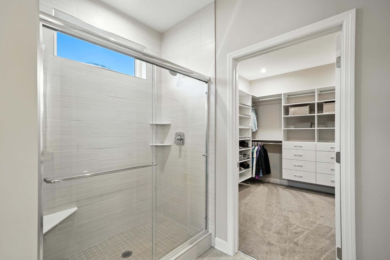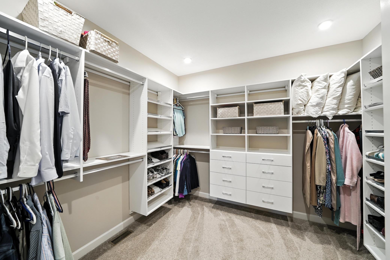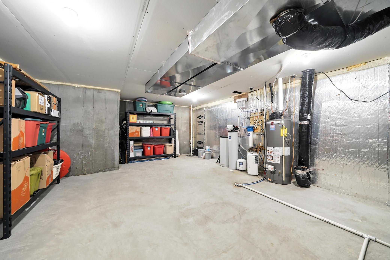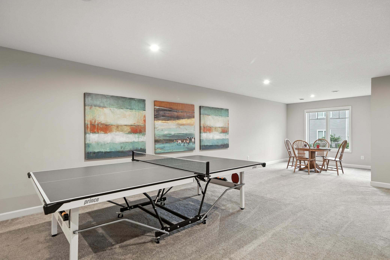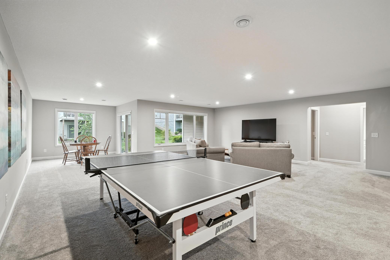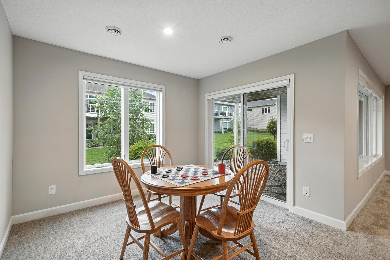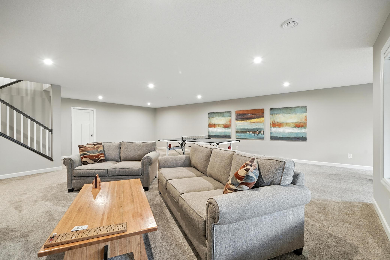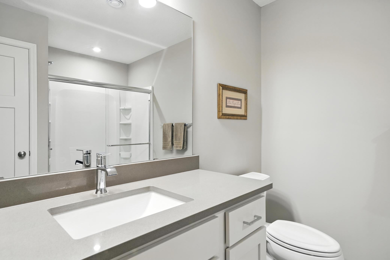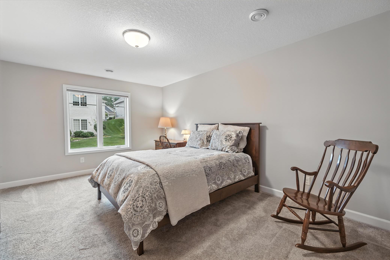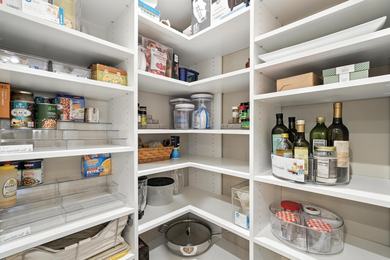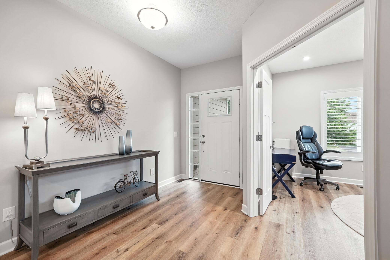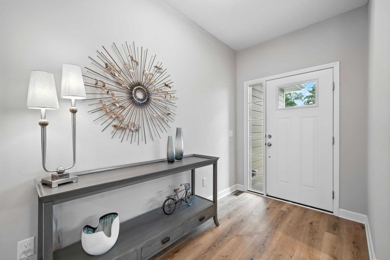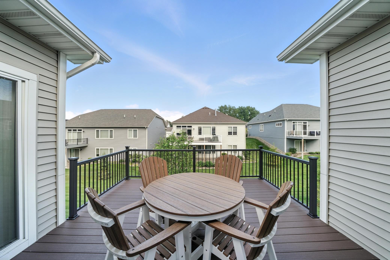4364 GINGER DRIVE
4364 Ginger Drive, Excelsior (Minnetrista), 55331, MN
-
Price: $740,000
-
Status type: For Sale
-
City: Excelsior (Minnetrista)
-
Neighborhood: N/A
Bedrooms: 3
Property Size :3286
-
Listing Agent: NST16633,NST107674
-
Property type : Single Family Residence
-
Zip code: 55331
-
Street: 4364 Ginger Drive
-
Street: 4364 Ginger Drive
Bathrooms: 3
Year: 2019
Listing Brokerage: Coldwell Banker Burnet
FEATURES
- Refrigerator
- Washer
- Dryer
- Microwave
- Exhaust Fan
- Dishwasher
- Water Softener Owned
- Disposal
- Cooktop
- Wall Oven
- Humidifier
- Air-To-Air Exchanger
- Water Filtration System
- Gas Water Heater
- Stainless Steel Appliances
DETAILS
Incredible opportunity in the coveted Woodland Cove neighborhood of Excelsior! This wonderful villa is only 6 years old, but you won't be able to tell that when you come inside. It is flawless! The Sycamore I layout features a beautiful spacious kitchen with plenty of cabinetry and a full pantry. The sunporch faces south and walks out onto the maintenance free deck. The Primary bedroom boasts a roomy closet with plenty of California Closet shelving! You will notice the comfortably open feel of the main floor. Your insulated three and a half car garage is every homeowner’s dream with plenty of space for all of your needs. The lower level boasts plenty of room for entertaining and a walkout to the back patio. Plenty of storage, a nice 3/4 bath and the third bedroom fill out the remainder of the bright lower level. This community really features so many things to do, such as 16 miles of trails that connects Woodland Cove to Excelsior, the Arboretum and Carver Park! The community itself has two large pools, a fantastic clubhouse, 2 pickleball courts and more! The HOA is wonderful as well. Forget about trimming bushes, cutting your grass or ever shoveling again. It is taken care of by the professionals! Don't miss this one!
INTERIOR
Bedrooms: 3
Fin ft² / Living Area: 3286 ft²
Below Ground Living: 1345ft²
Bathrooms: 3
Above Ground Living: 1941ft²
-
Basement Details: Drain Tiled, Finished, Sump Pump, Walkout,
Appliances Included:
-
- Refrigerator
- Washer
- Dryer
- Microwave
- Exhaust Fan
- Dishwasher
- Water Softener Owned
- Disposal
- Cooktop
- Wall Oven
- Humidifier
- Air-To-Air Exchanger
- Water Filtration System
- Gas Water Heater
- Stainless Steel Appliances
EXTERIOR
Air Conditioning: Central Air
Garage Spaces: 4
Construction Materials: N/A
Foundation Size: 1941ft²
Unit Amenities:
-
- Deck
- Walk-In Closet
- Washer/Dryer Hookup
- In-Ground Sprinkler
- Kitchen Center Island
- Tile Floors
- Main Floor Primary Bedroom
- Primary Bedroom Walk-In Closet
Heating System:
-
- Forced Air
ROOMS
| Main | Size | ft² |
|---|---|---|
| Sun Room | 12x11 | 144 ft² |
| Kitchen | 15x12 | 225 ft² |
| Dining Room | 17x12 | 289 ft² |
| Living Room | 22x14 | 484 ft² |
| Bedroom 1 | 15x13 | 225 ft² |
| Walk In Closet | 10x10 | 100 ft² |
| Laundry | 7x7 | 49 ft² |
| Bedroom 2 | 11x11 | 121 ft² |
| Lower | Size | ft² |
|---|---|---|
| Amusement Room | 29x25 | 841 ft² |
| Bedroom 3 | 16x12 | 256 ft² |
LOT
Acres: N/A
Lot Size Dim.: irregular
Longitude: 44.8999
Latitude: -93.692
Zoning: Residential-Single Family
FINANCIAL & TAXES
Tax year: 2025
Tax annual amount: $6,593
MISCELLANEOUS
Fuel System: N/A
Sewer System: City Sewer/Connected
Water System: City Water/Connected
ADITIONAL INFORMATION
MLS#: NST7770830
Listing Brokerage: Coldwell Banker Burnet

ID: 3870135
Published: December 31, 1969
Last Update: July 11, 2025
Views: 6


