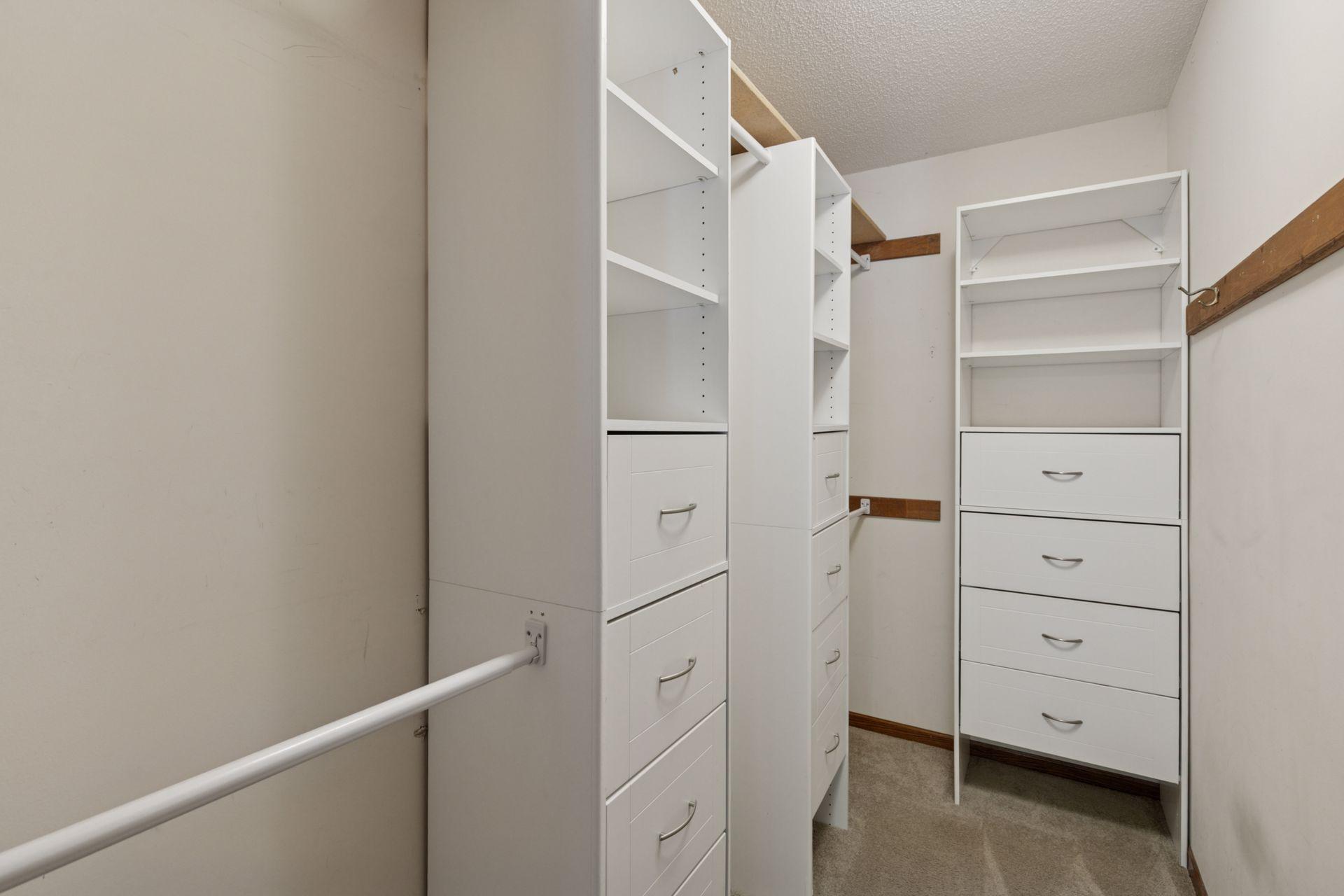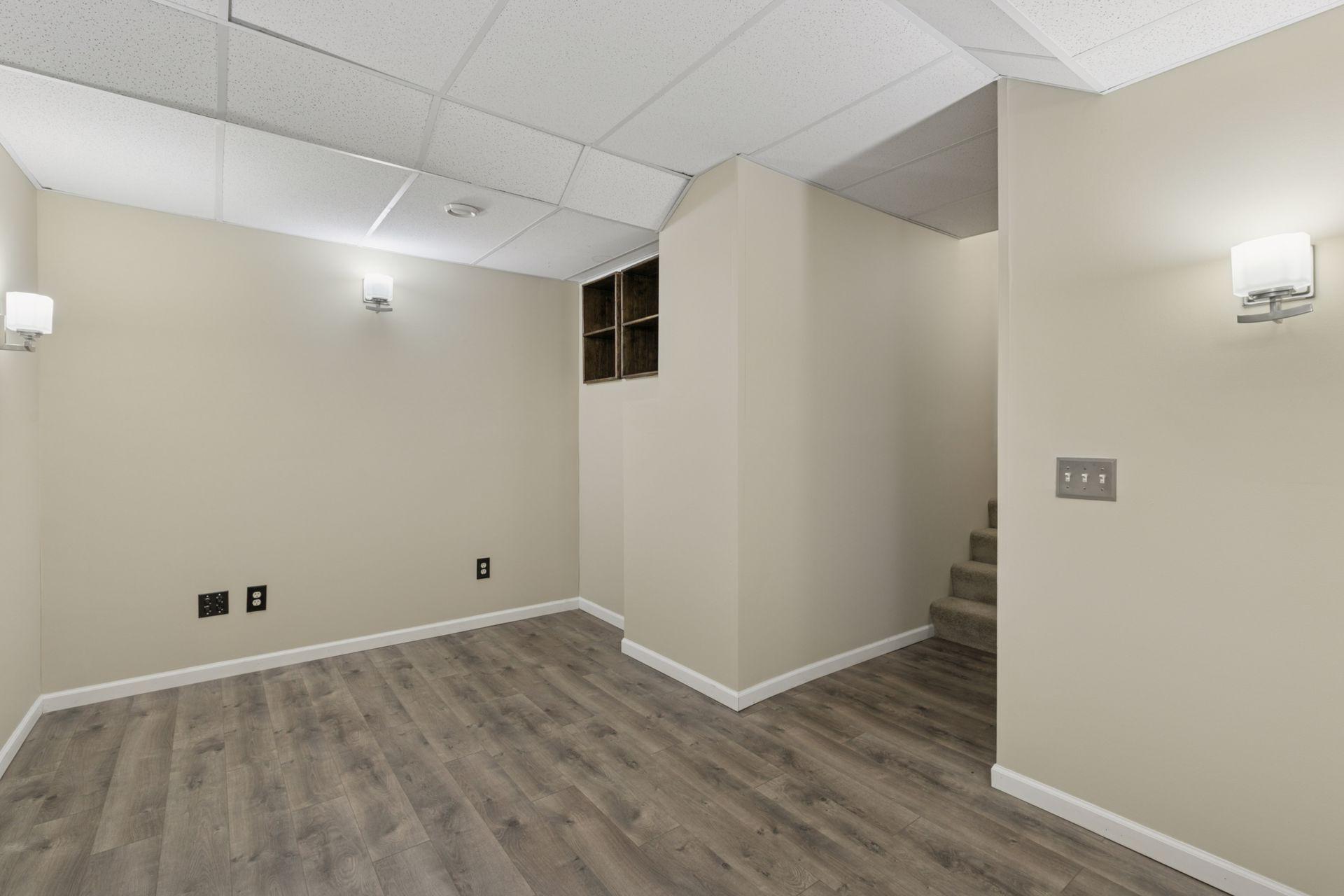4363 HAMILTON DRIVE
4363 Hamilton Drive, Eagan, 55123, MN
-
Property type : Single Family Residence
-
Zip code: 55123
-
Street: 4363 Hamilton Drive
-
Street: 4363 Hamilton Drive
Bathrooms: 3
Year: 1990
Listing Brokerage: Edina Realty, Inc.
FEATURES
- Range
- Refrigerator
- Washer
- Microwave
- Dishwasher
- Water Softener Owned
- Disposal
- Humidifier
- Gas Water Heater
- Stainless Steel Appliances
DETAILS
Tucked on a quiet street, this well maintained home offers charm, space & thoughtful updates throughout. The exterior was freshly painted in 2021 & in 2013, all the windows, skylight & sliding glass door were completely replaced. Inside, the vaulted kitchen features a breakfast bar & flows into the informal dining area with direct access to the 20x20 composite deck, perfect for entertaining. Upstairs is the bright living room with boxed bay window along with all three bedrooms, including a comfortable primary suite overlooking the backyard. All three bathrooms were tastefully remodeled in 2019. The lower level includes a cozy family room with gas fireplace, an expansive amusement room & a versatile flex space ideal for workouts, crafts or a home office. A spacious laundry area adds convenience & the fenced backyard is a standout with an Amish built playhouse, ready for fun & relaxation. This home blends comfort, style & functionality in a serene neighborhood setting.
INTERIOR
Bedrooms: 3
Fin ft² / Living Area: 2316 ft²
Below Ground Living: 1066ft²
Bathrooms: 3
Above Ground Living: 1250ft²
-
Basement Details: Daylight/Lookout Windows,
Appliances Included:
-
- Range
- Refrigerator
- Washer
- Microwave
- Dishwasher
- Water Softener Owned
- Disposal
- Humidifier
- Gas Water Heater
- Stainless Steel Appliances
EXTERIOR
Air Conditioning: Central Air
Garage Spaces: 2
Construction Materials: N/A
Foundation Size: 1250ft²
Unit Amenities:
-
- Kitchen Window
- Deck
- Natural Woodwork
- Ceiling Fan(s)
- Vaulted Ceiling(s)
- In-Ground Sprinkler
- Skylight
- Tile Floors
- Primary Bedroom Walk-In Closet
Heating System:
-
- Forced Air
ROOMS
| Main | Size | ft² |
|---|---|---|
| Living Room | 13x13 | 169 ft² |
| Dining Room | 13x10 | 169 ft² |
| Kitchen | 11x10 | 121 ft² |
| Foyer | 10x5 | 100 ft² |
| Mud Room | 7x5 | 49 ft² |
| Deck | 20x20 | 400 ft² |
| Lower | Size | ft² |
|---|---|---|
| Family Room | 16x13 | 256 ft² |
| Amusement Room | 22x20 | 484 ft² |
| Laundry | 14x12 | 196 ft² |
| Storage | 9x7 | 81 ft² |
| Upper | Size | ft² |
|---|---|---|
| Bedroom 1 | 13x12 | 169 ft² |
| Bedroom 2 | 10x10 | 100 ft² |
| Bedroom 3 | 10x10 | 100 ft² |
| Walk In Closet | 9x4 | 81 ft² |
LOT
Acres: N/A
Lot Size Dim.: 52x54x142x50x136
Longitude: 44.7981
Latitude: -93.1325
Zoning: Residential-Single Family
FINANCIAL & TAXES
Tax year: 2025
Tax annual amount: $4,474
MISCELLANEOUS
Fuel System: N/A
Sewer System: City Sewer/Connected
Water System: City Water/Connected
ADDITIONAL INFORMATION
MLS#: NST7777126
Listing Brokerage: Edina Realty, Inc.

ID: 3927356
Published: July 24, 2025
Last Update: July 24, 2025
Views: 6









