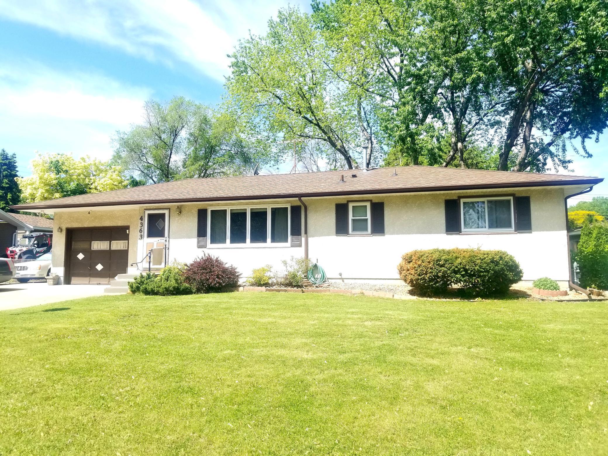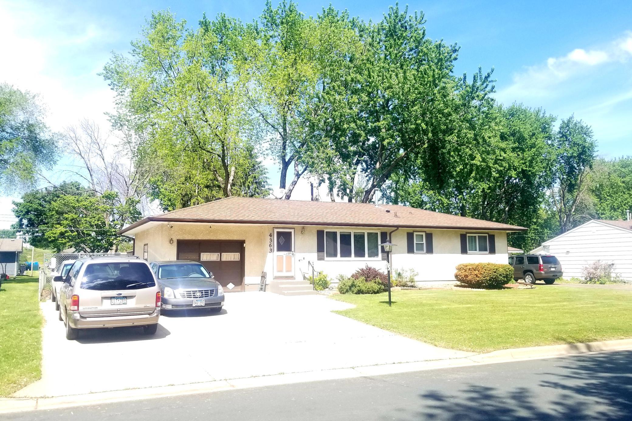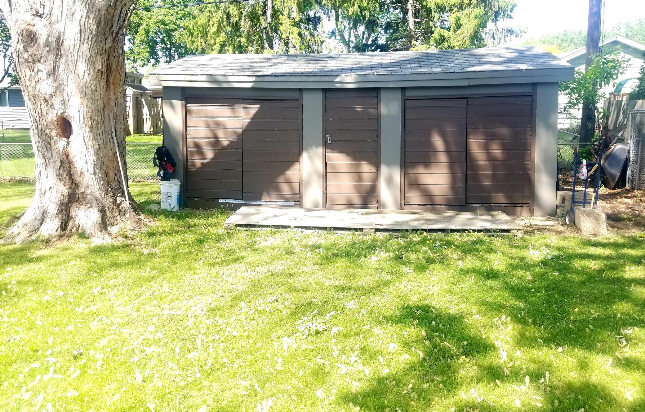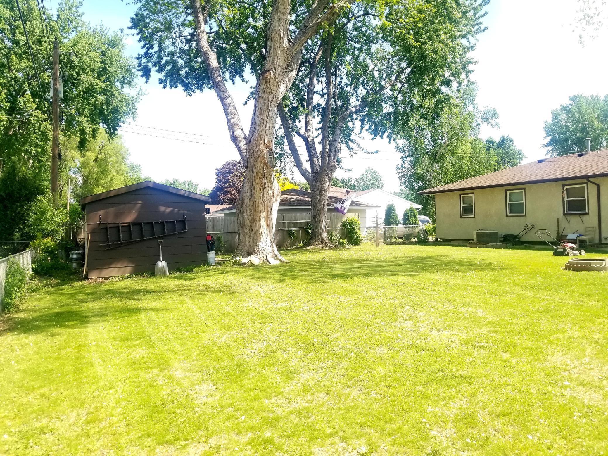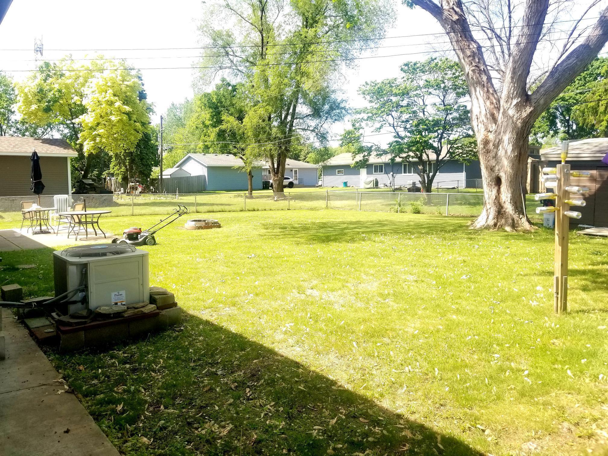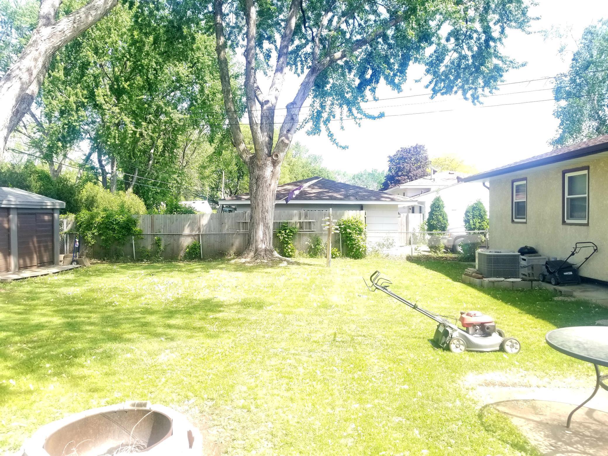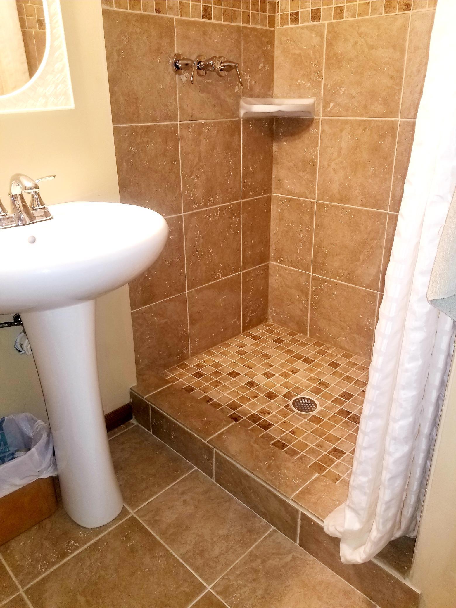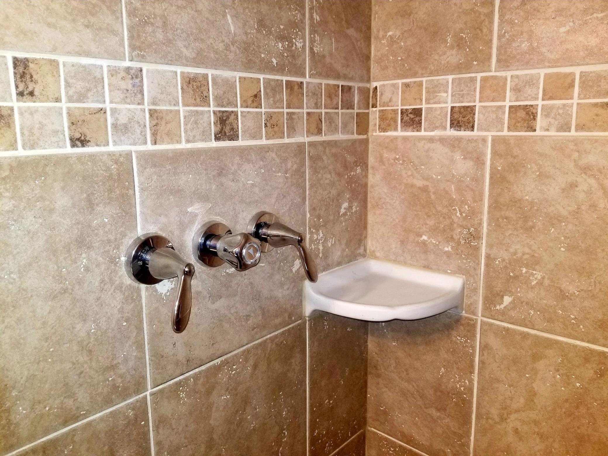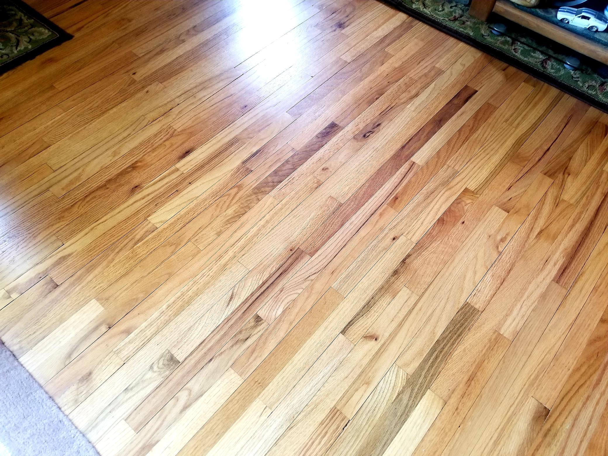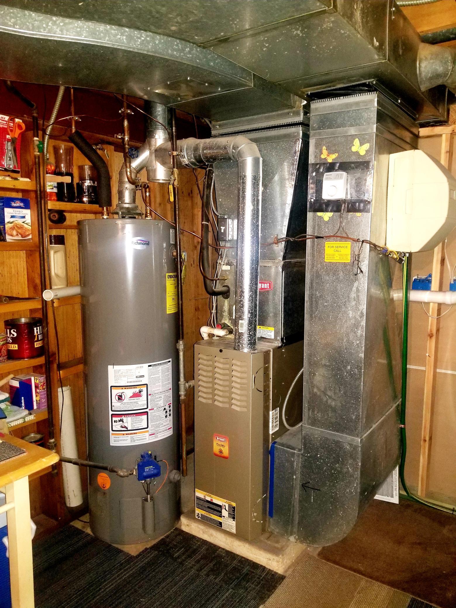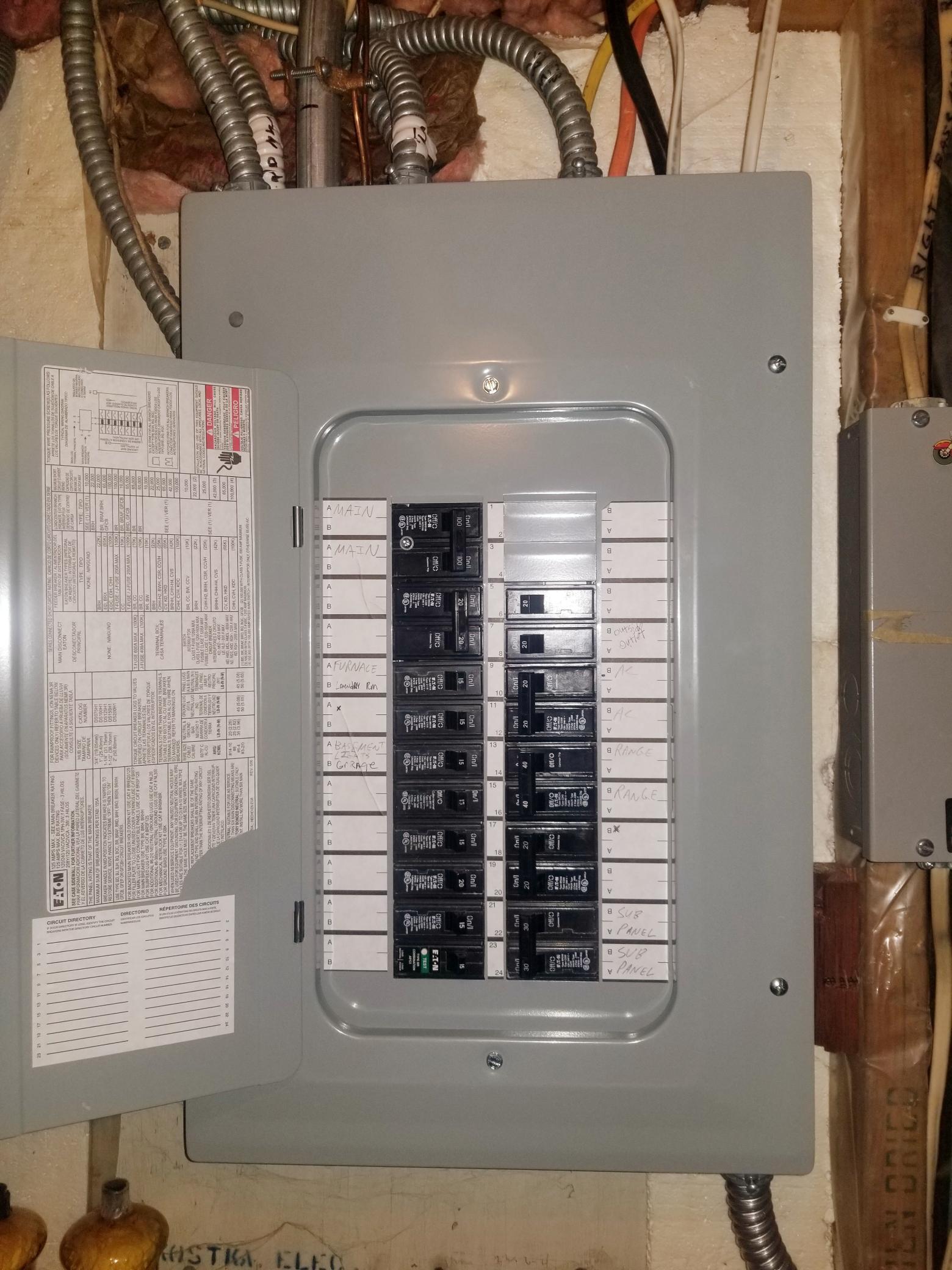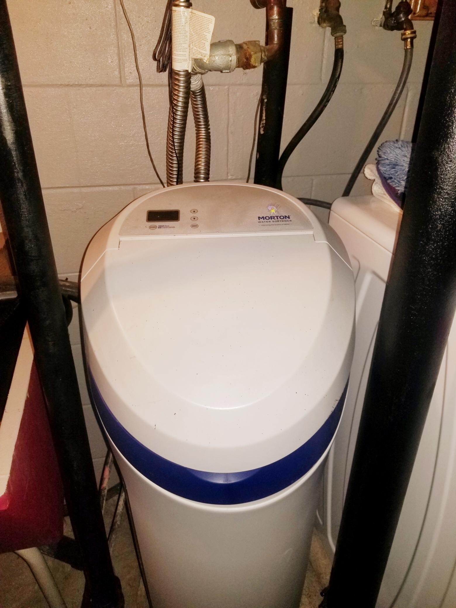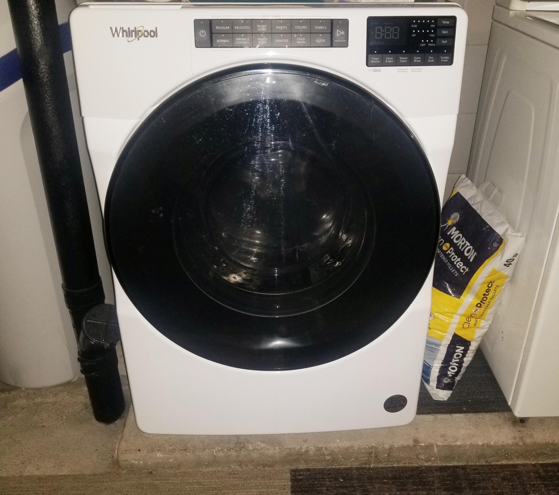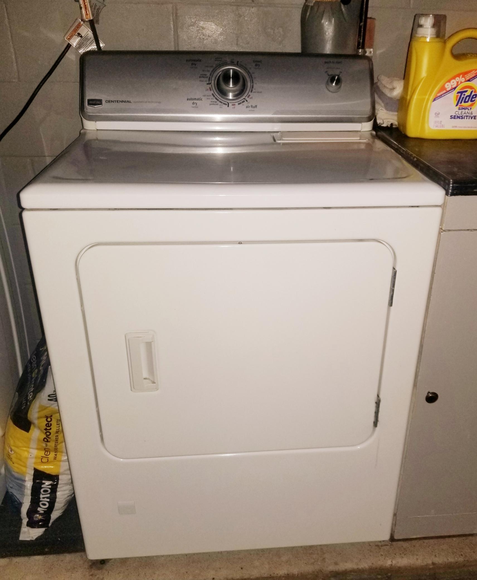4363 DIAMOND DRIVE
4363 Diamond Drive, Saint Paul (Eagan), 55122, MN
-
Price: $335,000
-
Status type: For Sale
-
City: Saint Paul (Eagan)
-
Neighborhood: Cedar Grove 4
Bedrooms: 3
Property Size :1186
-
Listing Agent: NST16650,NST52812
-
Property type : Single Family Residence
-
Zip code: 55122
-
Street: 4363 Diamond Drive
-
Street: 4363 Diamond Drive
Bathrooms: 2
Year: 1963
Listing Brokerage: Edina Realty, Inc.
FEATURES
- Range
- Refrigerator
- Washer
- Dryer
- Microwave
- Exhaust Fan
- Dishwasher
- Water Softener Owned
DETAILS
Large stucco rambler with amazing hardwood floors, three bedrooms, two bathrooms in a great Eagan location. Steps away from parks, bike paths and a plant nursery, landscaping and garden center, Enjoy a 50 x 27 concrete driveway for parking all your vehicles. Newer electrical panel, roof, furnace, AC, lower level tile bath and windows. Large fully fenced back yard with 19 x 11 storage shed. Close to Downtown Minneapolis or Saint Paul, Mall of American and the Minneapolis International Airport. The basement is unfinished and has great potential for two more bedrooms or a large family room with a gas fireplace. Attached you'll enjoy an oversized one car attached garage with extra storage space. Newer water softener, refrigerator, washer and dryer. Enjoy three grocery stores, Mexican, Italian, BBQ, restaurants, coffee shops and great bars within a mile of this home.
INTERIOR
Bedrooms: 3
Fin ft² / Living Area: 1186 ft²
Below Ground Living: 42ft²
Bathrooms: 2
Above Ground Living: 1144ft²
-
Basement Details: Block, Full, Storage Space, Tile Shower, Unfinished,
Appliances Included:
-
- Range
- Refrigerator
- Washer
- Dryer
- Microwave
- Exhaust Fan
- Dishwasher
- Water Softener Owned
EXTERIOR
Air Conditioning: Central Air
Garage Spaces: 1
Construction Materials: N/A
Foundation Size: 1144ft²
Unit Amenities:
-
- Patio
- Kitchen Window
- Natural Woodwork
- Hardwood Floors
- Ceiling Fan(s)
- Walk-In Closet
- Washer/Dryer Hookup
- Cable
- Tile Floors
- Main Floor Primary Bedroom
Heating System:
-
- Forced Air
ROOMS
| Main | Size | ft² |
|---|---|---|
| Kitchen | 12x11 | 144 ft² |
| Dining Room | 11x9 | 121 ft² |
| Living Room | 19x12 | 361 ft² |
| Bedroom 1 | 11x10 | 121 ft² |
| Bedroom 2 | 10x10 | 100 ft² |
| Bedroom 3 | 10x8 | 100 ft² |
| Patio | 19x15 | 361 ft² |
| Garage | 22x14 | 484 ft² |
LOT
Acres: N/A
Lot Size Dim.: 120x78
Longitude: 44.7985
Latitude: -93.217
Zoning: Residential-Single Family
FINANCIAL & TAXES
Tax year: 2025
Tax annual amount: $2,866
MISCELLANEOUS
Fuel System: N/A
Sewer System: City Sewer/Connected
Water System: City Water/Connected
ADDITIONAL INFORMATION
MLS#: NST7749882
Listing Brokerage: Edina Realty, Inc.

ID: 3922629
Published: July 23, 2025
Last Update: July 23, 2025
Views: 5


