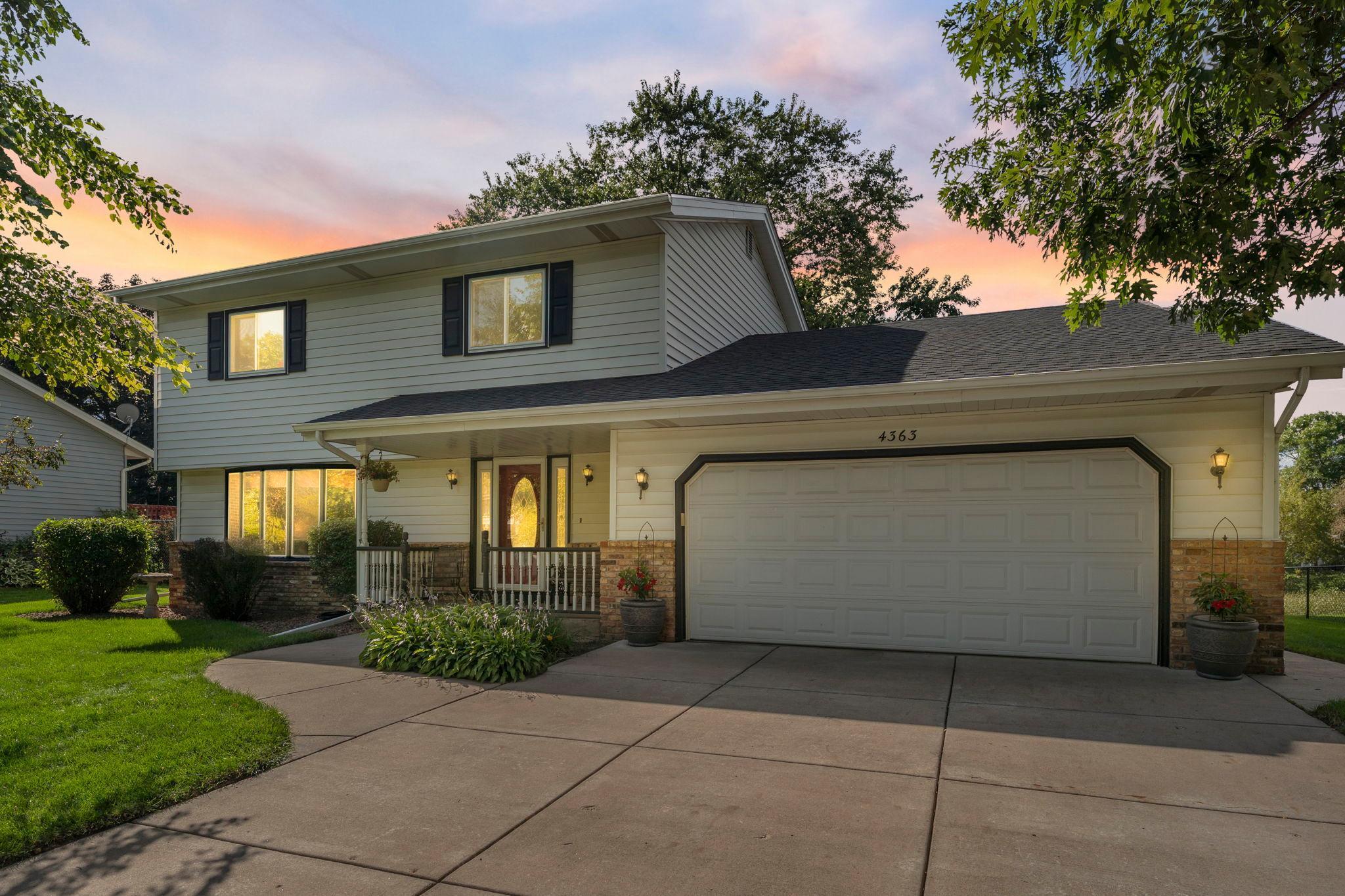4363 BRAMBLEWOOD AVENUE
4363 Bramblewood Avenue, Saint Paul (Vadnais Heights), 55127, MN
-
Price: $549,900
-
Status type: For Sale
-
Neighborhood: Greenhaven 1st Add
Bedrooms: 4
Property Size :2944
-
Listing Agent: NST17994,NST87094
-
Property type : Single Family Residence
-
Zip code: 55127
-
Street: 4363 Bramblewood Avenue
-
Street: 4363 Bramblewood Avenue
Bathrooms: 3
Year: 1979
Listing Brokerage: RE/MAX Results
FEATURES
- Range
- Refrigerator
- Washer
- Dryer
- Microwave
- Dishwasher
- Disposal
- Stainless Steel Appliances
DETAILS
This charming traditional two-story home features four bedrooms, all located on the upper level. The primary bedroom has a 3/4 bath. A new roof was installed in 2023. The home also features a Leaf Filter Gutter system, steel siding, and a concrete driveway. The main floor features a living room, a family room, a dining room attached to the kitchen for large family gatherings, and a private office. The kitchen was remodeled in 2002 and features custom cherry cabinets, equipped with stainless steel appliances, Corian countertops, and a quartz snack bar. The lower level features a rec room, laundry/storage area, and a workshop. The beautiful backyard includes a spacious deck, perfect for outdoor enjoyment. Bike path 2 1/2 blocks from house. Otter Lake Elementary School. Stay tuned for more information and professional photos coming soon!
INTERIOR
Bedrooms: 4
Fin ft² / Living Area: 2944 ft²
Below Ground Living: 775ft²
Bathrooms: 3
Above Ground Living: 2169ft²
-
Basement Details: Block, Drainage System, Finished, Full, Partially Finished,
Appliances Included:
-
- Range
- Refrigerator
- Washer
- Dryer
- Microwave
- Dishwasher
- Disposal
- Stainless Steel Appliances
EXTERIOR
Air Conditioning: Central Air
Garage Spaces: 2
Construction Materials: N/A
Foundation Size: 1303ft²
Unit Amenities:
-
Heating System:
-
- Forced Air
- Fireplace(s)
ROOMS
| Main | Size | ft² |
|---|---|---|
| Living Room | 19x15 | 361 ft² |
| Family Room | 21x12 | 441 ft² |
| Kitchen | 21x11 | 441 ft² |
| Dining Room | 12x10 | 144 ft² |
| Office | 11x11 | 121 ft² |
| Deck | 22x15 | 484 ft² |
| Porch | 13x6 | 169 ft² |
| Foyer | 14x9 | 196 ft² |
| Upper | Size | ft² |
|---|---|---|
| Bedroom 1 | 15x13 | 225 ft² |
| Bedroom 2 | 13x10 | 169 ft² |
| Bedroom 3 | 12x10 | 144 ft² |
| Bedroom 4 | 11x10 | 121 ft² |
| Lower | Size | ft² |
|---|---|---|
| Recreation Room | 31x25 | 961 ft² |
| Laundry | 17x11 | 289 ft² |
| Hobby Room | 23x11 | 529 ft² |
LOT
Acres: N/A
Lot Size Dim.: 80x179x81x193
Longitude: 45.074
Latitude: -93.0709
Zoning: Residential-Single Family
FINANCIAL & TAXES
Tax year: 2025
Tax annual amount: $6,166
MISCELLANEOUS
Fuel System: N/A
Sewer System: City Sewer/Connected
Water System: City Water/Connected
ADDITIONAL INFORMATION
MLS#: NST7777725
Listing Brokerage: RE/MAX Results

ID: 4049079
Published: August 28, 2025
Last Update: August 28, 2025
Views: 8






