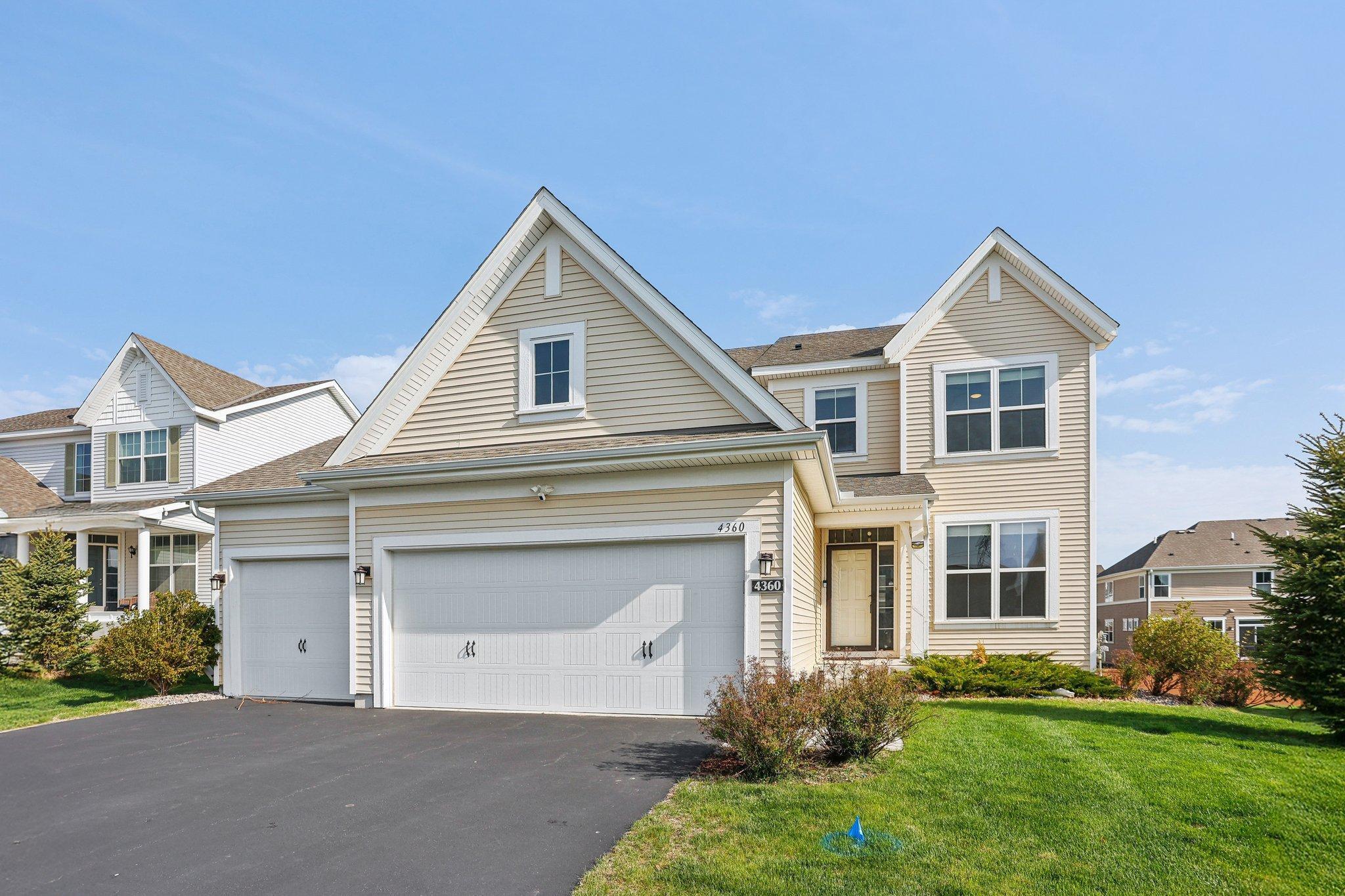4360 SCHILLING WAY
4360 Schilling Way, Woodbury, 55129, MN
-
Price: $584,900
-
Status type: For Sale
-
City: Woodbury
-
Neighborhood: Harvest View & Harvest Commons
Bedrooms: 4
Property Size :2658
-
Listing Agent: NST21063,NST89012
-
Property type : Single Family Residence
-
Zip code: 55129
-
Street: 4360 Schilling Way
-
Street: 4360 Schilling Way
Bathrooms: 3
Year: 2019
Listing Brokerage: Redfin Corporation
FEATURES
- Range
- Refrigerator
- Washer
- Dryer
- Microwave
- Exhaust Fan
- Dishwasher
- Disposal
- Freezer
- Cooktop
- Humidifier
- Air-To-Air Exchanger
- Central Vacuum
- Double Oven
- Stainless Steel Appliances
DETAILS
This beautifully designed 4-bedroom, 2.5-bath home offers the perfect blend of modern comfort and timeless style in the heart of the desirable Harvest View neighborhood. Step inside to discover a spacious floorplan that flows effortlessly, with a bright and inviting atmosphere throughout. The heart of the home is a stunning kitchen featuring stainless steel appliances, sleek modern cabinetry, and a large island—ideal for cooking, gathering, and entertaining. Enjoy morning coffee or evening relaxation in the beautiful sunroom, filled with natural light and backyard views. The primary suite offers a peaceful retreat with its own ensuite bathroom, while the additional bedrooms provide plenty of space for family, guests, or a home office. A partially finished basement adds flexibility for recreation, hobbies, or future expansion. Outside, a 3-car garage offers ample storage and convenience. Located near scenic parks and trails. Don’t miss the opportunity to own this spacious and stylish home in one of the area's most sought-after neighborhoods!
INTERIOR
Bedrooms: 4
Fin ft² / Living Area: 2658 ft²
Below Ground Living: 441ft²
Bathrooms: 3
Above Ground Living: 2217ft²
-
Basement Details: Daylight/Lookout Windows, Partial, Concrete, Partially Finished, Storage Space, Sump Pump, Unfinished,
Appliances Included:
-
- Range
- Refrigerator
- Washer
- Dryer
- Microwave
- Exhaust Fan
- Dishwasher
- Disposal
- Freezer
- Cooktop
- Humidifier
- Air-To-Air Exchanger
- Central Vacuum
- Double Oven
- Stainless Steel Appliances
EXTERIOR
Air Conditioning: Central Air,Dual,Whole House Fan
Garage Spaces: 3
Construction Materials: N/A
Foundation Size: 941ft²
Unit Amenities:
-
- Patio
- Kitchen Window
- Deck
- Sun Room
- Walk-In Closet
- Kitchen Center Island
Heating System:
-
- Forced Air
- Fireplace(s)
ROOMS
| First | Size | ft² |
|---|---|---|
| Dining Room | 9x14 | 81 ft² |
| Living Room | 15x18 | 225 ft² |
| Foyer | 6x11 | 36 ft² |
| Family Room | 9x11 | 81 ft² |
| Kitchen | 9x14 | 81 ft² |
| Second | Size | ft² |
|---|---|---|
| Bedroom 1 | 12x14 | 144 ft² |
| Bedroom 2 | 11x10 | 121 ft² |
| Bedroom 3 | 10x12 | 100 ft² |
| Bedroom 4 | 10x9 | 100 ft² |
| Bathroom | 8x12 | 64 ft² |
| Bathroom | 8x4 | 64 ft² |
| Walk In Closet | 10x6 | 100 ft² |
| Walk In Closet | 4x4 | 16 ft² |
| Laundry | 6x5 | 36 ft² |
| Basement | Size | ft² |
|---|---|---|
| Exercise Room | 23x14 | 529 ft² |
| Storage | 12x14 | 144 ft² |
| Storage | 33x17 | 1089 ft² |
LOT
Acres: N/A
Lot Size Dim.: 70x137x70x137
Longitude: 44.8855
Latitude: -92.9515
Zoning: Residential-Single Family
FINANCIAL & TAXES
Tax year: 2024
Tax annual amount: $6,043
MISCELLANEOUS
Fuel System: N/A
Sewer System: City Sewer/Connected
Water System: City Water/Connected
ADITIONAL INFORMATION
MLS#: NST7769839
Listing Brokerage: Redfin Corporation

ID: 3863203
Published: July 08, 2025
Last Update: July 08, 2025
Views: 2






