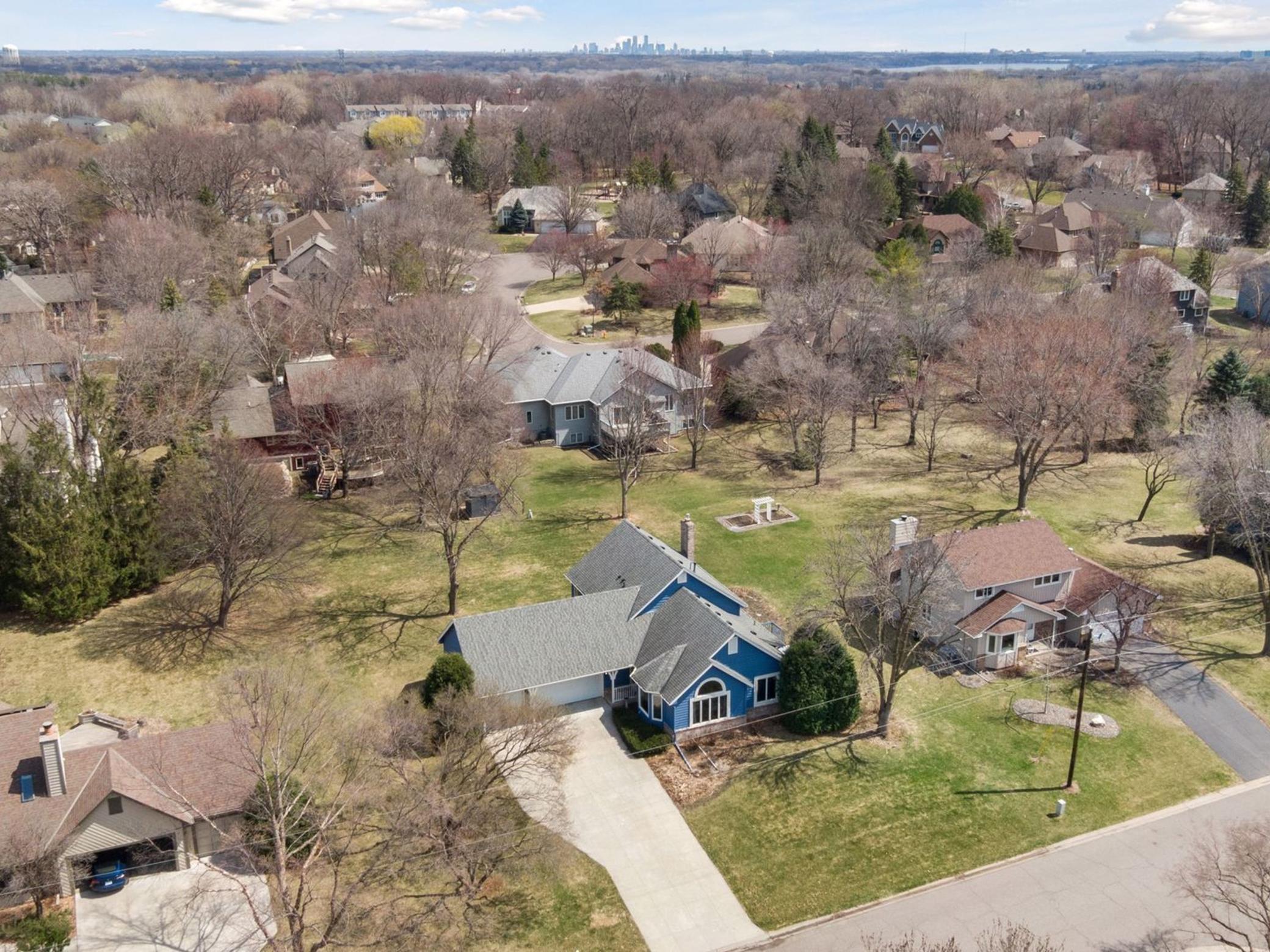4360 JUNEAU LANE
4360 Juneau Lane, Minneapolis (Plymouth), 55446, MN
-
Price: $539,900
-
Status type: For Sale
-
City: Minneapolis (Plymouth)
-
Neighborhood: Kingsview Heights
Bedrooms: 4
Property Size :2343
-
Listing Agent: NST18378,NST57235
-
Property type : Single Family Residence
-
Zip code: 55446
-
Street: 4360 Juneau Lane
-
Street: 4360 Juneau Lane
Bathrooms: 3
Year: 1986
Listing Brokerage: Lakes Sotheby's International Realty
FEATURES
- Range
- Refrigerator
- Washer
- Dryer
- Microwave
- Exhaust Fan
- Dishwasher
- Water Softener Owned
- Disposal
- Humidifier
- Air-To-Air Exchanger
- Electronic Air Filter
- Trash Compactor
- Gas Water Heater
- Stainless Steel Appliances
DETAILS
Beautifully maintained four bedroom, three bathroom home nestled on a quiet street in the heart of Plymouth. Bursting with curb appeal, this home sits on a spacious .43-acre lot and features lush landscaping, including signature white hydrangeas in the front yard that bloom spectacularly each summer. Inside, you’ll find a bright, thoughtfully designed layout with vaulted ceilings, a sun-drenched living room, kitchen with updated quartz countertops, and both formal and informal dining spaces. The spacious deck overlooks a private backyard oasis, while the finished lower levels include a cozy family room, laundry, and direct garage access. Additional highlights include a three car insulated garage (EV-ready), whole-house humidifier, roof vented cooktop exhaust, electronic air filter and heat exchanger for fresh air intake, and a large unfinished basement for future potential. Located in the award-winning Wayzata School District, and just minutes from parks, trails, shopping, and more!
INTERIOR
Bedrooms: 4
Fin ft² / Living Area: 2343 ft²
Below Ground Living: 744ft²
Bathrooms: 3
Above Ground Living: 1599ft²
-
Basement Details: Block, Daylight/Lookout Windows, Drain Tiled, Egress Window(s), Finished, Full, Sump Pump,
Appliances Included:
-
- Range
- Refrigerator
- Washer
- Dryer
- Microwave
- Exhaust Fan
- Dishwasher
- Water Softener Owned
- Disposal
- Humidifier
- Air-To-Air Exchanger
- Electronic Air Filter
- Trash Compactor
- Gas Water Heater
- Stainless Steel Appliances
EXTERIOR
Air Conditioning: Central Air
Garage Spaces: 3
Construction Materials: N/A
Foundation Size: 1544ft²
Unit Amenities:
-
- Kitchen Window
- Deck
- Natural Woodwork
- Hardwood Floors
- Ceiling Fan(s)
- Walk-In Closet
- Vaulted Ceiling(s)
- Washer/Dryer Hookup
- In-Ground Sprinkler
- Tile Floors
- Primary Bedroom Walk-In Closet
Heating System:
-
- Forced Air
ROOMS
| Main | Size | ft² |
|---|---|---|
| Living Room | 17x17 | 289 ft² |
| Dining Room | 12x11 | 144 ft² |
| Kitchen | 14x10 | 196 ft² |
| Informal Dining Room | 14x08 | 196 ft² |
| Deck | 19x10 | 361 ft² |
| Upper | Size | ft² |
|---|---|---|
| Bedroom 1 | 15x15 | 225 ft² |
| Bedroom 2 | 12x11 | 144 ft² |
| Bedroom 3 | 12x11 | 144 ft² |
| Lower | Size | ft² |
|---|---|---|
| Bedroom 4 | 12x11 | 144 ft² |
| Family Room | 22x15 | 484 ft² |
| Laundry | 08x07 | 64 ft² |
LOT
Acres: N/A
Lot Size Dim.: 110x169x110x169
Longitude: 45.0346
Latitude: -93.466
Zoning: Residential-Single Family
FINANCIAL & TAXES
Tax year: 2025
Tax annual amount: $5,538
MISCELLANEOUS
Fuel System: N/A
Sewer System: City Sewer/Connected
Water System: City Water/Connected
ADITIONAL INFORMATION
MLS#: NST7708893
Listing Brokerage: Lakes Sotheby's International Realty

ID: 3546141
Published: April 24, 2025
Last Update: April 24, 2025
Views: 8






