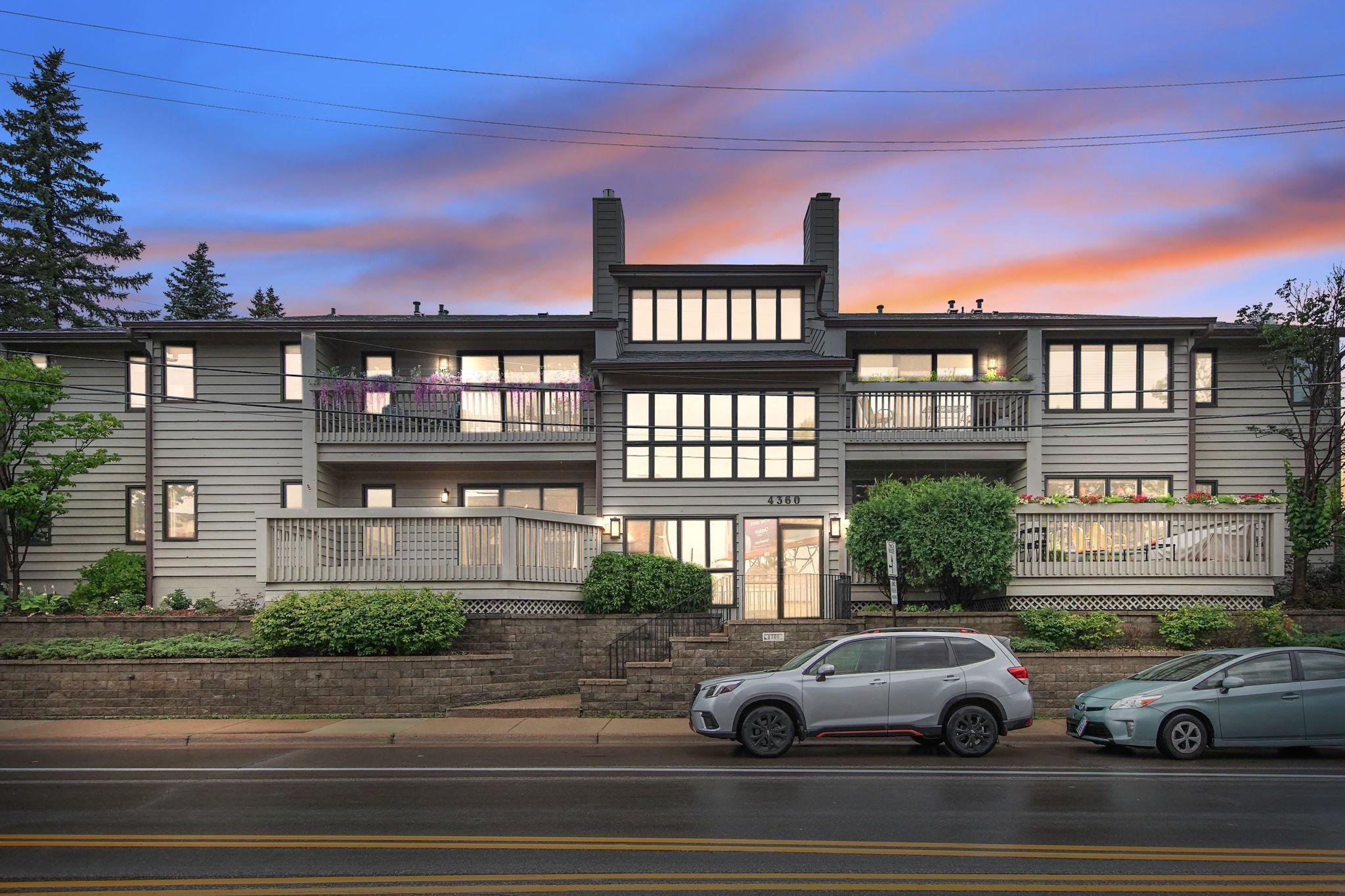4360 FRANCE AVENUE
4360 France Avenue, Minneapolis (Edina), 55410, MN
-
Price: $415,000
-
Status type: For Sale
-
City: Minneapolis (Edina)
-
Neighborhood: Condo 0351 Edina Morningside Condo
Bedrooms: 2
Property Size :1400
-
Listing Agent: NST16650,NST36082
-
Property type : Low Rise
-
Zip code: 55410
-
Street: 4360 France Avenue
-
Street: 4360 France Avenue
Bathrooms: 2
Year: 1982
Listing Brokerage: Edina Realty, Inc.
FEATURES
- Range
- Refrigerator
- Washer
- Dryer
- Microwave
- Exhaust Fan
- Dishwasher
- Disposal
- Gas Water Heater
DETAILS
Impeccably updated and ideally located, this spacious 2 bed, 2 bath condo sits in the heart of Edina's sought after Morningside neighborhood, just steps from 50th & France, Lake Harriet and Linden Hills. Rare for the area, the condo includes 2 heated garage stalls in this secure 8-unit boutique building with elevator and quiet owner-occupied ambiance. Inside the home, you will find a bright and open layout featuring hardwood floors, a gas fireplace and oversized windows that invite natural light. The remodeled kitchen is both functional and refined, with stainless appliances, quartz countertops and cork flooring. Both bathrooms have been tastefully renovated with clean and timeless finishes. The generous primary suite includes a large walk-in closet and ensuite bath. The 2nd bedroom is inviting with its French doors and because of its size, would be a great den/office or family room. Enjoy the in-unit laundry, ample storage, and your own private deck to enjoy your morning coffee or evening unwinding. Step outside to Edina's best restaurants, shopping, parks and trails, and the lakes are within walking distance. This low maintenance lifestyle makes this a perfect fit for professionals, downsizers or anyone seeking comfort, quality, and walkable convenience.
INTERIOR
Bedrooms: 2
Fin ft² / Living Area: 1400 ft²
Below Ground Living: N/A
Bathrooms: 2
Above Ground Living: 1400ft²
-
Basement Details: Block,
Appliances Included:
-
- Range
- Refrigerator
- Washer
- Dryer
- Microwave
- Exhaust Fan
- Dishwasher
- Disposal
- Gas Water Heater
EXTERIOR
Air Conditioning: Central Air
Garage Spaces: 2
Construction Materials: N/A
Foundation Size: 1400ft²
Unit Amenities:
-
- Deck
- Natural Woodwork
- Hardwood Floors
- Balcony
- Ceiling Fan(s)
- Walk-In Closet
- French Doors
- Tile Floors
- Main Floor Primary Bedroom
- Primary Bedroom Walk-In Closet
Heating System:
-
- Forced Air
ROOMS
| Main | Size | ft² |
|---|---|---|
| Living Room | 18x18 | 324 ft² |
| Dining Room | 13x10 | 169 ft² |
| Kitchen | 12x10 | 144 ft² |
| Bedroom 1 | 18x12 | 324 ft² |
| Bedroom 2 | 14x12 | 196 ft² |
| Deck | 18x12 | 324 ft² |
LOT
Acres: N/A
Lot Size Dim.: Common
Longitude: 44.9231
Latitude: -93.3294
Zoning: Residential-Single Family
FINANCIAL & TAXES
Tax year: 2025
Tax annual amount: $4,809
MISCELLANEOUS
Fuel System: N/A
Sewer System: City Sewer - In Street
Water System: City Water/Connected
ADDITIONAL INFORMATION
MLS#: NST7774018
Listing Brokerage: Edina Realty, Inc.

ID: 3930691
Published: July 25, 2025
Last Update: July 25, 2025
Views: 2






