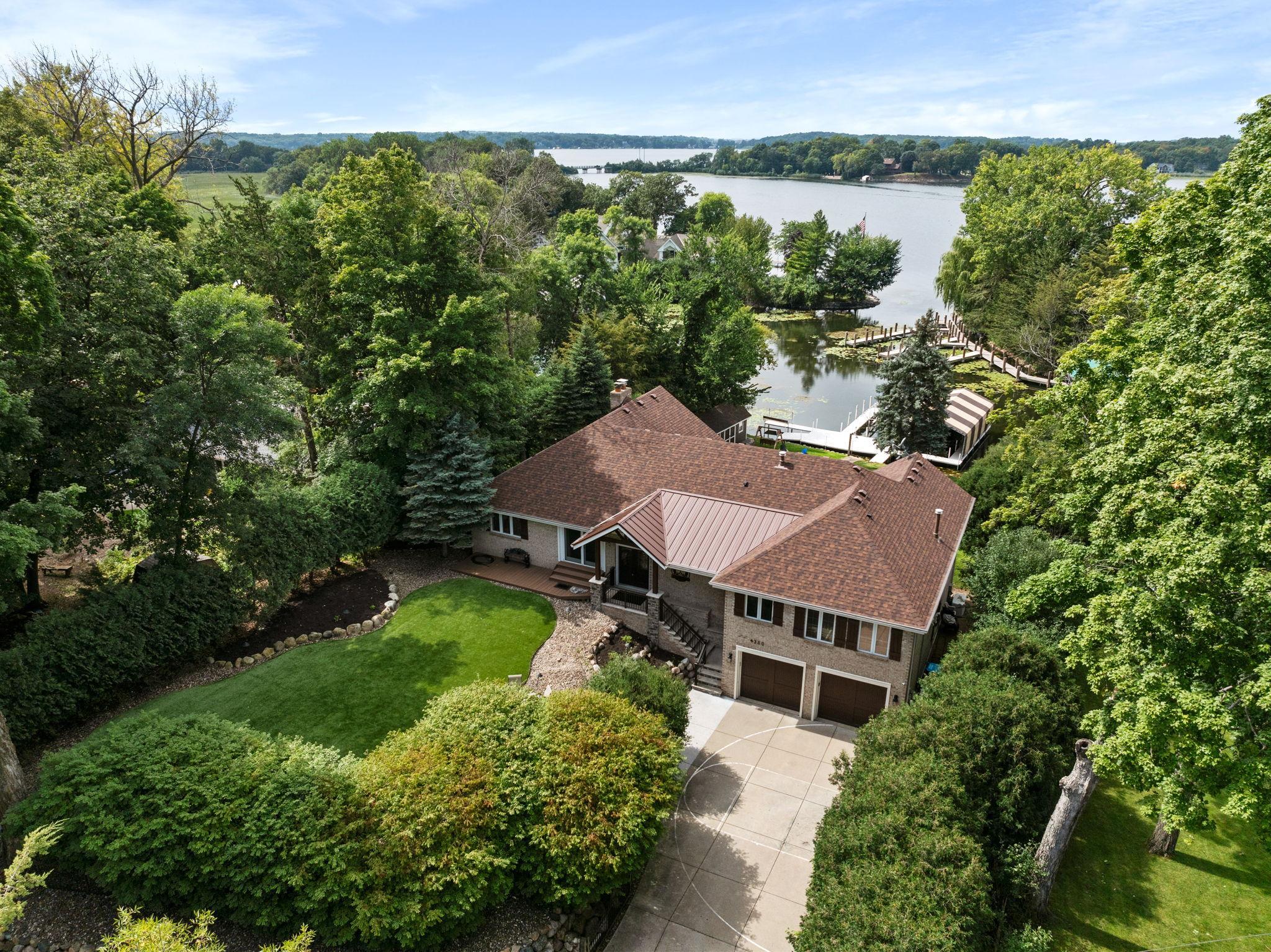4360 ENCHANTED DRIVE
4360 Enchanted Drive, Mound (Shorewood), 55364, MN
-
Price: $1,895,000
-
Status type: For Sale
-
City: Mound (Shorewood)
-
Neighborhood: Enchanted Gardens
Bedrooms: 4
Property Size :4289
-
Listing Agent: NST49293,NST45348
-
Property type : Single Family Residence
-
Zip code: 55364
-
Street: 4360 Enchanted Drive
-
Street: 4360 Enchanted Drive
Bathrooms: 5
Year: 1989
Listing Brokerage: Compass
FEATURES
- Range
- Refrigerator
- Washer
- Dryer
- Microwave
- Exhaust Fan
- Dishwasher
DETAILS
Comfortable, well-appointed Lake Minnetonka home situated on the shores of Phelps Bay. Freshly updated with new Marvin Infinity windows and refinished hardwood floors, this home is designed for everyday living and entertainment. The main level features a functional layout with a kitchen that overlooks the lake, a newly built deck with scenic views, a cozy living room with a stone fireplace, a laundry area, an office, and a spacious primary suite with a spa-like bathroom. The lower level offers extra space for relaxation and entertaining, including ample guest accommodations, a walk-out basement with resort-style features such as an oversized family room, a game area, and a sauna/steam room. Outside, enjoy a private bocce court and 100 feet of Lake Minnetonka waterfront with easily accessible dockage in a protected cove of Phelps Bay. The property also includes a large, four-car heated garage with backyard access, ample parking, and storage space. A turn-key option located on historic Enchanted Island, Lake Minnetonka.
INTERIOR
Bedrooms: 4
Fin ft² / Living Area: 4289 ft²
Below Ground Living: 1550ft²
Bathrooms: 5
Above Ground Living: 2739ft²
-
Basement Details: Daylight/Lookout Windows, Egress Window(s), Finished, Full, Walkout,
Appliances Included:
-
- Range
- Refrigerator
- Washer
- Dryer
- Microwave
- Exhaust Fan
- Dishwasher
EXTERIOR
Air Conditioning: Central Air,Ductless Mini-Split
Garage Spaces: 4
Construction Materials: N/A
Foundation Size: 1676ft²
Unit Amenities:
-
Heating System:
-
- Forced Air
- Radiant Floor
ROOMS
| Main | Size | ft² |
|---|---|---|
| Living Room | 20X14 | 400 ft² |
| Dining Room | 14X13 | 196 ft² |
| Kitchen | 23X17 | 529 ft² |
| Office | 15X11 | 225 ft² |
| Laundry | 15X7 | 225 ft² |
| Bedroom 1 | 16X15 | 256 ft² |
| Bedroom 2 | 12X11 | 144 ft² |
| Bedroom 3 | 12X12 | 144 ft² |
| Deck | 22X13 | 484 ft² |
| Porch | 10X5 | 100 ft² |
| Deck | 18X9 | 324 ft² |
| Lower | Size | ft² |
|---|---|---|
| Bedroom 4 | 15X11 | 225 ft² |
| Game Room | 20X10 | 400 ft² |
| Family Room | 26X23 | 676 ft² |
| Sauna | 11X8 | 121 ft² |
| Steam Room/Shower | 11X8 | 121 ft² |
| Storage | 6X6 | 36 ft² |
| Patio | 40X14 | 1600 ft² |
LOT
Acres: N/A
Lot Size Dim.: E211X217X100X171
Longitude: 44.9131
Latitude: -93.6428
Zoning: Residential-Single Family
FINANCIAL & TAXES
Tax year: 2024
Tax annual amount: $12,547
MISCELLANEOUS
Fuel System: N/A
Sewer System: City Sewer/Connected
Water System: Well
ADDITIONAL INFORMATION
MLS#: NST7775251
Listing Brokerage: Compass

ID: 3912778
Published: July 21, 2025
Last Update: July 21, 2025
Views: 7






