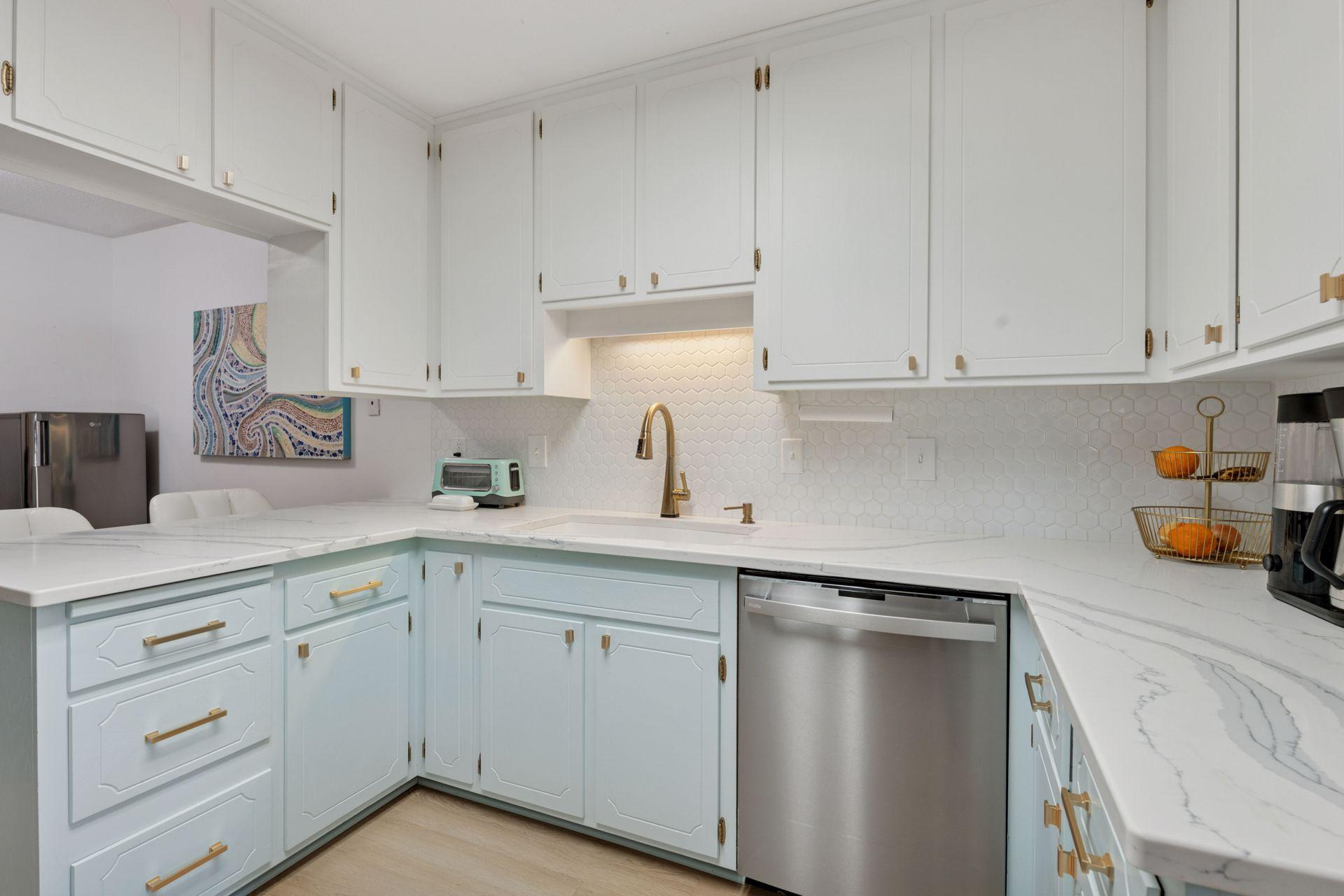4360 BROOKSIDE COURT
4360 Brookside Court, Minneapolis (Edina), 55436, MN
-
Price: $295,000
-
Status type: For Sale
-
City: Minneapolis (Edina)
-
Neighborhood: Cic 0067 4360 Brookside III Condo
Bedrooms: 3
Property Size :1733
-
Listing Agent: NST16294,NST45733
-
Property type : Low Rise
-
Zip code: 55436
-
Street: 4360 Brookside Court
-
Street: 4360 Brookside Court
Bathrooms: 2
Year: 1965
Listing Brokerage: Lakes Area Realty G.V.
FEATURES
- Range
- Refrigerator
- Microwave
- Dishwasher
- Freezer
- Stainless Steel Appliances
DETAILS
MOTIVATED SELLER! EXCEPTIONAL VALUE!! LARGEST FLOORPLAN 3 BR 2 Bath end unit with windows on 3 SIDES. Light & bright! Spacious 1700+ sq ft condo lives like a house directly on Minnehaha Creek! Signifcant remodeling makes this elegant and modern condo move-in ready. New SS appliances, new counters, backsplash w/breakfast bar, LVP flooring, carpet, paint, molding,light fixtures, 60 Amp electrical panel. Plenty of storage. Huge MBR with en suite. Cozy up to wood burning FP in living room or enjoy your morning coffee in spacious 3 season sunroom. View of Minnehaha Creek from Dining Room. Enjoy all the shared amenities: indoor pool, beautiful party room, park-like setting with canoe/kayaking on the creek, sauna, exercise room, coin laundry down the hall. Heating & internet included in HOA! Heated underground parking stall #19 with cabinets for extra storage. Locker #25. Edina Schools! Adjacent to Todd Park for pickle ball/tennis/basketball/hockey and playground! No Smoking. No pets. Roof 2015. Short walk to Todd Park!
INTERIOR
Bedrooms: 3
Fin ft² / Living Area: 1733 ft²
Below Ground Living: N/A
Bathrooms: 2
Above Ground Living: 1733ft²
-
Basement Details: Storage/Locker,
Appliances Included:
-
- Range
- Refrigerator
- Microwave
- Dishwasher
- Freezer
- Stainless Steel Appliances
EXTERIOR
Air Conditioning: Window Unit(s)
Garage Spaces: 1
Construction Materials: N/A
Foundation Size: 1ft²
Unit Amenities:
-
- Natural Woodwork
- Hardwood Floors
- Sun Room
- Exercise Room
- Indoor Sprinklers
- Cable
- Tile Floors
- Main Floor Primary Bedroom
- Primary Bedroom Walk-In Closet
Heating System:
-
- Baseboard
- Fireplace(s)
ROOMS
| Main | Size | ft² |
|---|---|---|
| Living Room | 23 X 13 | 529 ft² |
| Dining Room | 11 X 11 | 121 ft² |
| Kitchen | 10 X 8 | 100 ft² |
| Bedroom 1 | 16 X 15 | 256 ft² |
| Bedroom 2 | 16 X 14 | 256 ft² |
| Bedroom 3 | 16 X 14 | 256 ft² |
| Screened Porch | 18 X 7 | 324 ft² |
| Foyer | n/a | 0 ft² |
LOT
Acres: N/A
Lot Size Dim.: 00
Longitude: 44.92
Latitude: -93.3559
Zoning: Residential-Multi-Family
FINANCIAL & TAXES
Tax year: 2024
Tax annual amount: $3,101
MISCELLANEOUS
Fuel System: N/A
Sewer System: City Sewer/Connected,City Sewer - In Street
Water System: City Water/Connected,City Water - In Street
ADDITIONAL INFORMATION
MLS#: NST7698749
Listing Brokerage: Lakes Area Realty G.V.

ID: 3535258
Published: March 01, 2025
Last Update: March 01, 2025
Views: 21






