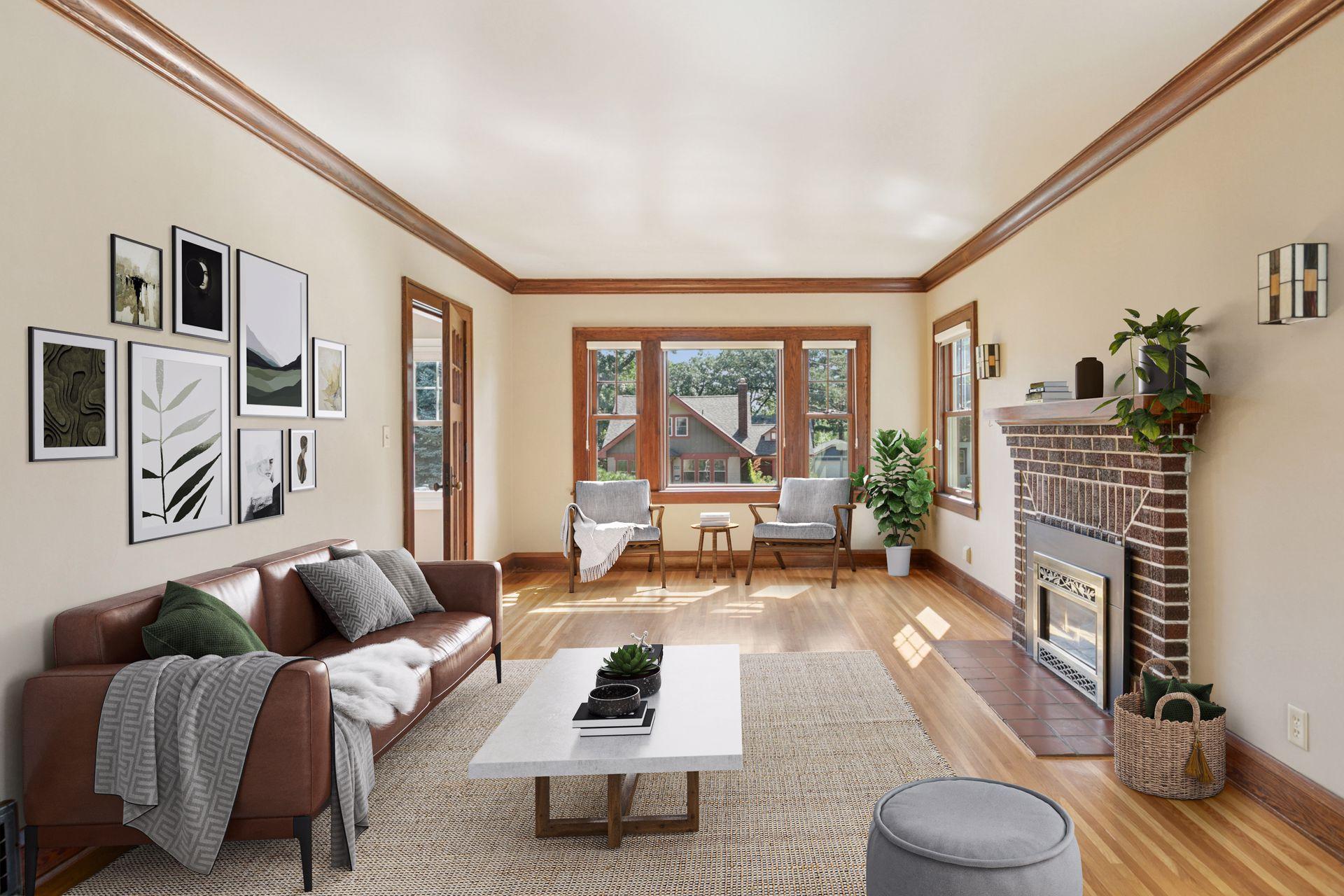436 PENN AVENUE
436 Penn Avenue, Minneapolis, 55405, MN
-
Price: $480,000
-
Status type: For Sale
-
City: Minneapolis
-
Neighborhood: Bryn - Mawr
Bedrooms: 3
Property Size :2187
-
Listing Agent: NST16444,NST49987
-
Property type : Single Family Residence
-
Zip code: 55405
-
Street: 436 Penn Avenue
-
Street: 436 Penn Avenue
Bathrooms: 2
Year: 1926
Listing Brokerage: Edina Realty, Inc.
FEATURES
- Range
- Refrigerator
- Washer
- Dryer
- Microwave
- Dishwasher
- Gas Water Heater
DETAILS
PRICE REDUCED—PRICED TO SELL! This estate property is being offered at a new value, making it a rare opportunity in sought-after Bryn Mawr—just steps from parks, eateries & daily conveniences. Full of character with crown moulding, arched doorways, wood-cased openings & hardwood floors. The main level includes a 4-season porch, gas fireplace, dining room, 2 bedrooms, a remodeled full bath w/ in-floor heat, plus a beautifully updated kitchen w/ custom cabinetry, stone-patterned counters, copper farmhouse sink & breakfast bar. Upstairs, the private Owner’s Suite offers a ¾ bath, large walk-in closet & newer mini-split A/C. LL adds family & rec rooms, laundry & storage. Outdoors: cedar privacy fence, low-maintenance deck, patios, pergola, pond, irrigation & shed. Garage connects via paver path w/ gutter-fed flowerbeds. Many updates, including Marvin & Andersen windows, custom blinds, new roof (2024), water heater & irrigation (2023). Move-in ready—don’t miss this!
INTERIOR
Bedrooms: 3
Fin ft² / Living Area: 2187 ft²
Below Ground Living: 682ft²
Bathrooms: 2
Above Ground Living: 1505ft²
-
Basement Details: Egress Window(s), Finished, Full, Storage Space,
Appliances Included:
-
- Range
- Refrigerator
- Washer
- Dryer
- Microwave
- Dishwasher
- Gas Water Heater
EXTERIOR
Air Conditioning: Central Air
Garage Spaces: 1
Construction Materials: N/A
Foundation Size: 826ft²
Unit Amenities:
-
- Patio
- Kitchen Window
- Deck
- Hardwood Floors
- Ceiling Fan(s)
- Vaulted Ceiling(s)
- In-Ground Sprinkler
- Primary Bedroom Walk-In Closet
Heating System:
-
- Forced Air
- Radiant Floor
ROOMS
| Main | Size | ft² |
|---|---|---|
| Living Room | 20x12 | 400 ft² |
| Dining Room | 12x10 | 144 ft² |
| Kitchen | 13x11 | 169 ft² |
| Four Season Porch | 11x07 | 121 ft² |
| Deck | 15x07 | 225 ft² |
| Patio | 12x10 | 144 ft² |
| Bedroom 2 | 12x11 | 144 ft² |
| Bedroom 3 | 11x11 | 121 ft² |
| Upper | Size | ft² |
|---|---|---|
| Bedroom 1 | 23x20 | 529 ft² |
| Lower | Size | ft² |
|---|---|---|
| Family Room | 16x15 | 256 ft² |
| Recreation Room | 17x11 | 289 ft² |
| Laundry | 17x11 | 289 ft² |
| Flex Room | 11x04 | 121 ft² |
| Storage | 8x7 | 64 ft² |
LOT
Acres: N/A
Lot Size Dim.: 42x129
Longitude: 44.9724
Latitude: -93.3087
Zoning: Residential-Single Family
FINANCIAL & TAXES
Tax year: 2025
Tax annual amount: $6,996
MISCELLANEOUS
Fuel System: N/A
Sewer System: City Sewer/Connected
Water System: City Water/Connected
ADDITIONAL INFORMATION
MLS#: NST7740601
Listing Brokerage: Edina Realty, Inc.

ID: 3833798
Published: May 14, 2025
Last Update: May 14, 2025
Views: 4






