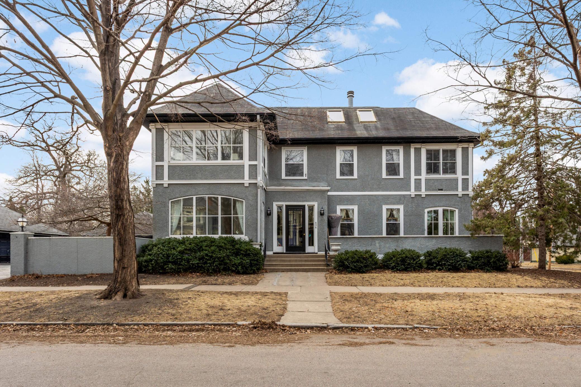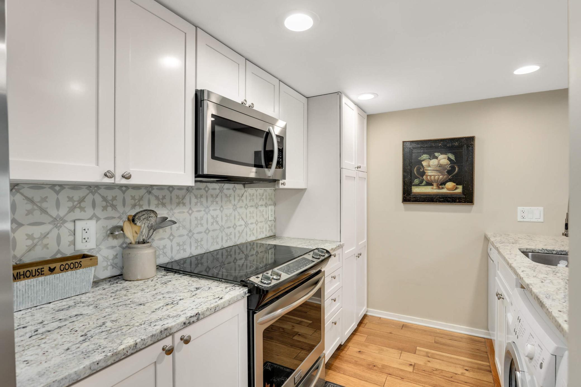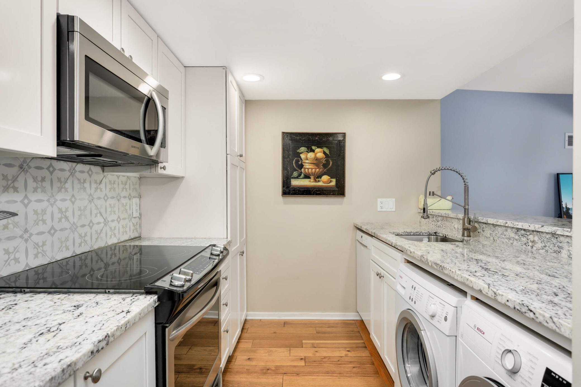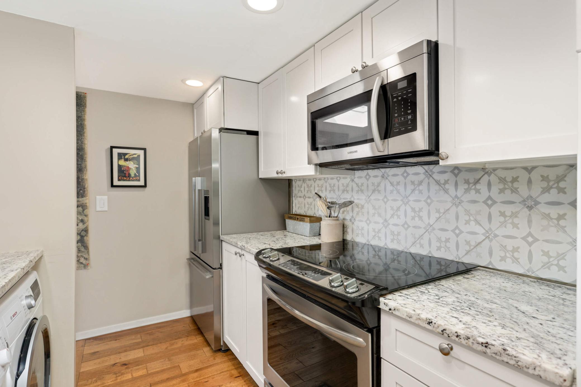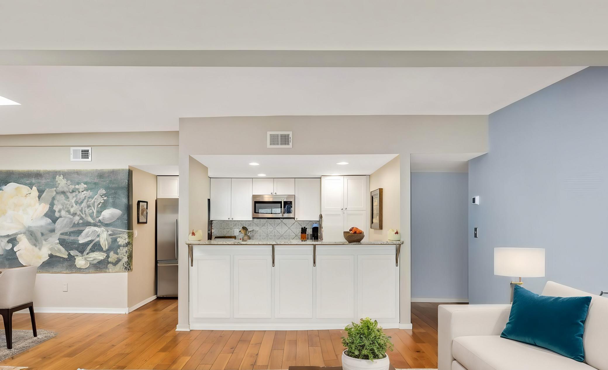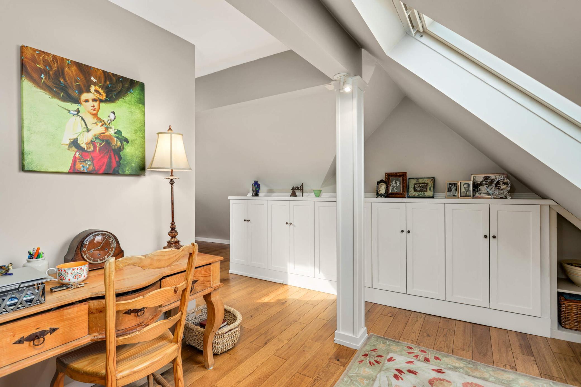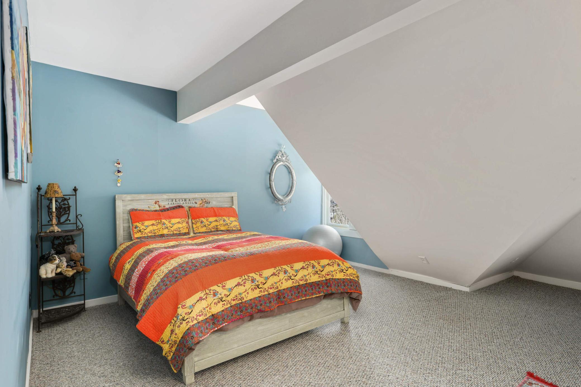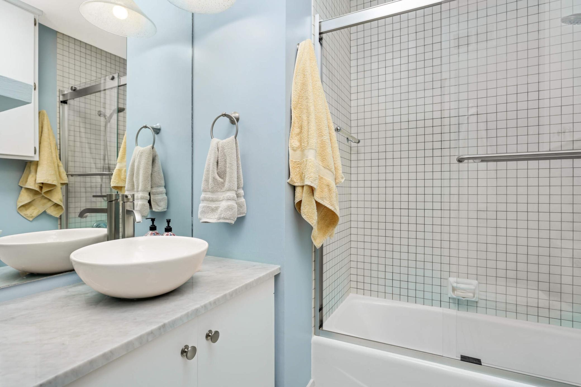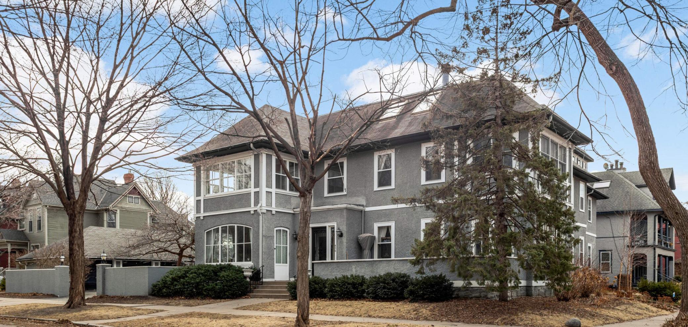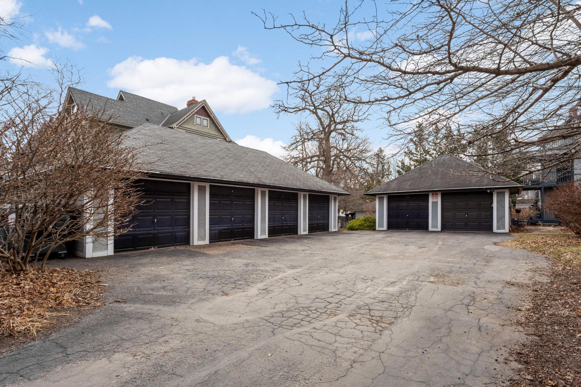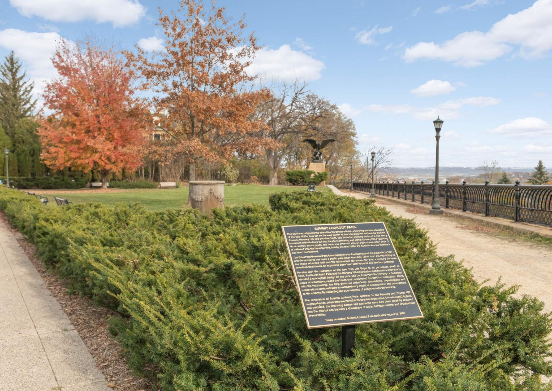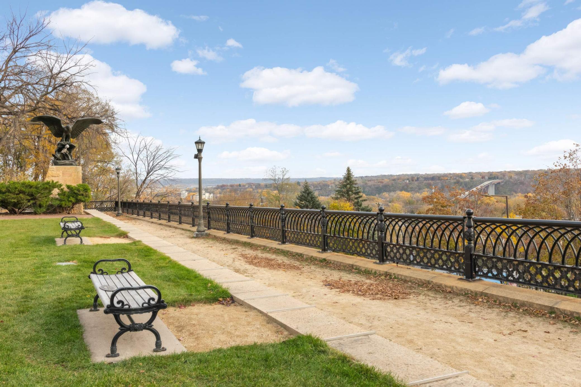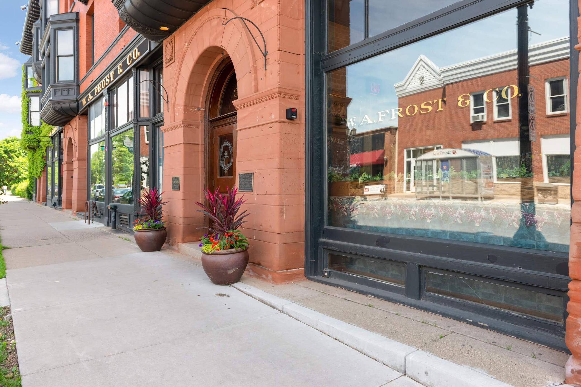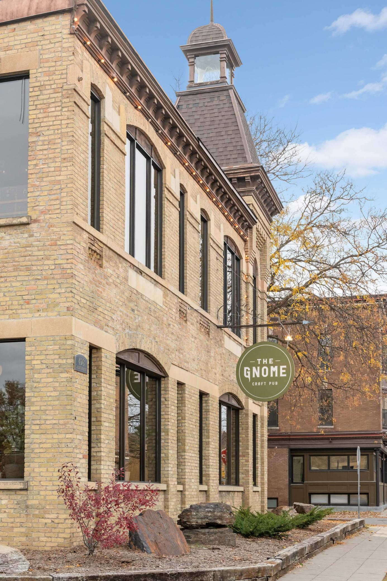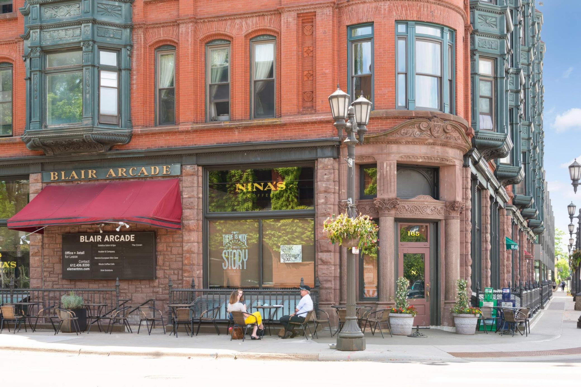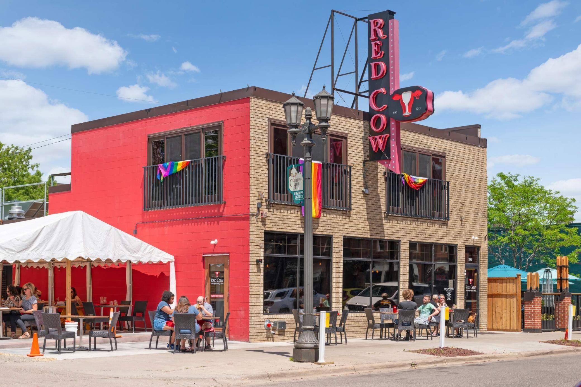436 ASHLAND AVENUE
436 Ashland Avenue, Saint Paul, 55102, MN
-
Price: $339,900
-
Status type: For Sale
-
City: Saint Paul
-
Neighborhood: Summit-University
Bedrooms: 2
Property Size :1566
-
Listing Agent: NST1000015,NST47398
-
Property type : Low Rise
-
Zip code: 55102
-
Street: 436 Ashland Avenue
-
Street: 436 Ashland Avenue
Bathrooms: 1
Year: 1890
Listing Brokerage: Real Broker, LLC
FEATURES
- Range
- Refrigerator
- Washer
- Dryer
- Dishwasher
- Disposal
- Stainless Steel Appliances
DETAILS
Discover the perfect blend of historic charm and modern living in this stunning top-floor condo, nestled in the heart of Summit-University on one of the neighborhood’s most iconic blocks. In the spring, summer and fall, once the trees have leaves,the home is shrouded by greenery. In the wintertime, when it snows, it is enveloped by a quiet wonderland. This beautifully designed 2-bedroom, 1-bathroom home, with an additional den, is set within a classic building and offers exceptional privacy. Step inside to find elegant features rarely available at this price point, including a striking brick fireplace, soaring vaulted ceilings, and skylights that flood the space with natural light. The thoughtfully renovated kitchen incorporates an in-unit laundry area, while separate heating and air conditioning systems ensure year-round comfort. Storage is abundant, with generous closet and cabinet space throughout the unit, plus additional storage in the basement. A private garage provides secure and convenient parking—no more worries about finding a spot! This well-maintained building benefits from a strong and supportive association, creating a welcoming and well-kept community. Don’t miss this opportunity to own a sophisticated urban retreat in one of the city’s most sought-after locations!
INTERIOR
Bedrooms: 2
Fin ft² / Living Area: 1566 ft²
Below Ground Living: N/A
Bathrooms: 1
Above Ground Living: 1566ft²
-
Basement Details: Storage/Locker,
Appliances Included:
-
- Range
- Refrigerator
- Washer
- Dryer
- Dishwasher
- Disposal
- Stainless Steel Appliances
EXTERIOR
Air Conditioning: Central Air
Garage Spaces: 2
Construction Materials: N/A
Foundation Size: 1566ft²
Unit Amenities:
-
- Natural Woodwork
- Hardwood Floors
Heating System:
-
- Forced Air
ROOMS
| Main | Size | ft² |
|---|---|---|
| Living Room | 16x13 | 256 ft² |
| Dining Room | 06x09 | 36 ft² |
| Kitchen | 13x09 | 169 ft² |
| Bedroom 1 | 17x15 | 289 ft² |
| Bedroom 2 | 18x17 | 324 ft² |
| Den | 13x11 | 169 ft² |
LOT
Acres: N/A
Lot Size Dim.: Common
Longitude: 44.9442
Latitude: -93.1183
Zoning: Residential-Multi-Family
FINANCIAL & TAXES
Tax year: 2024
Tax annual amount: $4,726
MISCELLANEOUS
Fuel System: N/A
Sewer System: City Sewer/Connected
Water System: City Water/Connected
ADITIONAL INFORMATION
MLS#: NST7721440
Listing Brokerage: Real Broker, LLC

ID: 3512951
Published: April 03, 2025
Last Update: April 03, 2025
Views: 9


