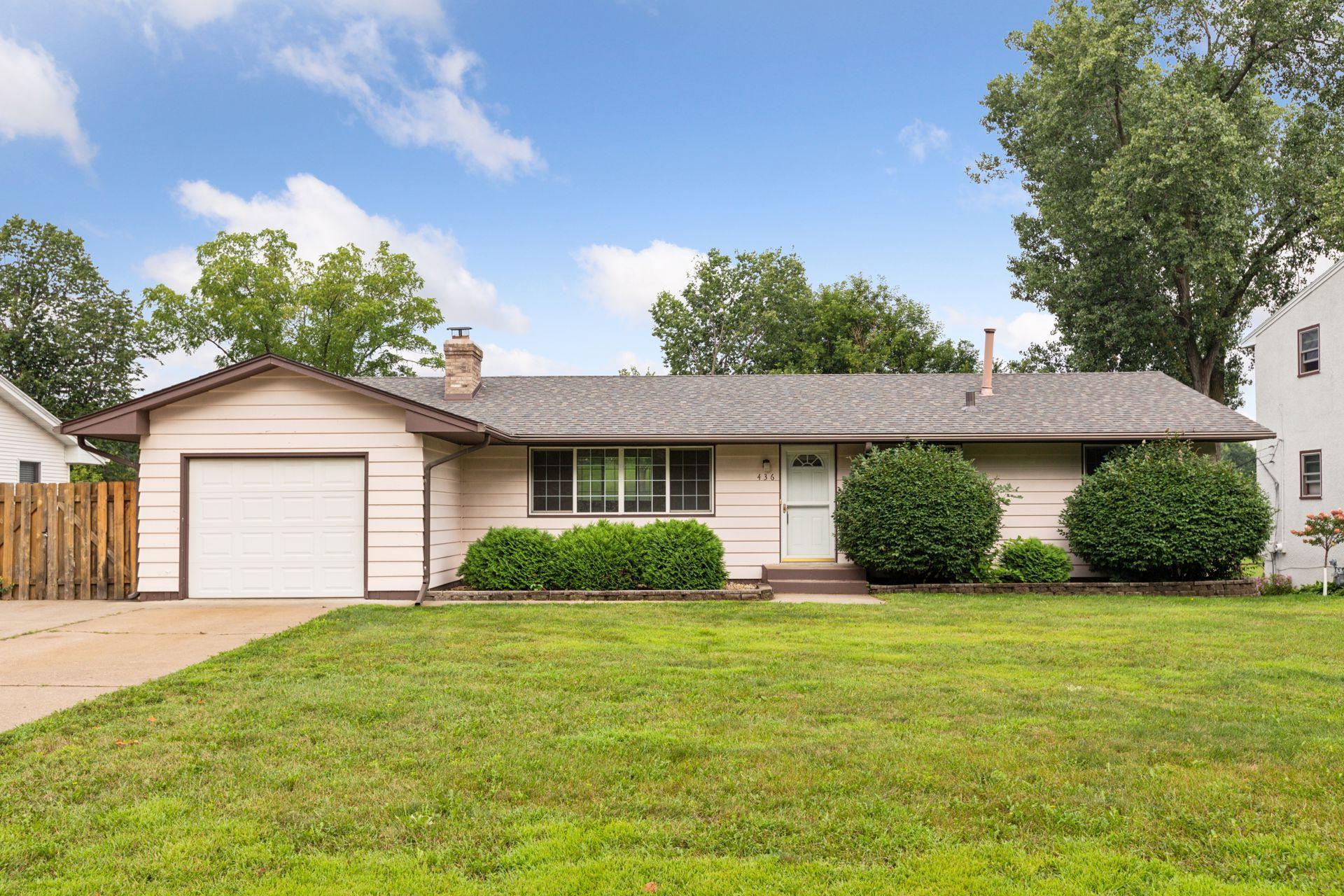436 12TH AVENUE
436 12th Avenue, Saint Paul (New Brighton), 55112, MN
-
Price: $275,000
-
Status type: For Sale
-
Neighborhood: Mounds View Park
Bedrooms: 3
Property Size :1056
-
Listing Agent: NST16744,NST46188
-
Property type : Single Family Residence
-
Zip code: 55112
-
Street: 436 12th Avenue
-
Street: 436 12th Avenue
Bathrooms: 2
Year: 1961
Listing Brokerage: Edina Realty, Inc.
FEATURES
- Refrigerator
- Exhaust Fan
- Dishwasher
- Cooktop
- Wall Oven
DETAILS
Charming 60's Rambler in Sought-After Hansen Park Neighborhood. Welcome to this exceptional 3-bedrooms, 2-bath rambler nestled in the heart of the desirable Hansen Park community. Brimming with character and modern updates, this home offers the perfect blend of comfort, convenience, and outdoor enjoyment. The main level features three spacious bedrooms, a cozy living room with a classic fireplace, a bright eat-in kitchen, and a full bath. Enjoy the beauty of gorgeous original hardwood floors, newer windows, and an update roof. Step into the 3-season porch-a perfect spot to relax and take in the view of the lush backyard. The lower level is filled with natural light thanks to oversized windows and is ready for your personal finishing touches-ideal for adding extra living space, a home office, or a recreation room. Step outside to a fully fenced, expansive backyard oasis with room for gardening, play, or evenings around a bonfire. Backing directly onto Hansen Park, you'll enjoy direct access to walking trails, a disc golf course, hockey rink, tennis courts, and ball fields-outdoor living at its finest! Prime location with many nearby convenience - Long Lake, shopping, dining, parks, trails and much more! Short commute with easy access to freeways & highways. Mounds View school district! Don't miss your chance to own this beautifully maintained home in a prime location. Welcome home!
INTERIOR
Bedrooms: 3
Fin ft² / Living Area: 1056 ft²
Below Ground Living: N/A
Bathrooms: 2
Above Ground Living: 1056ft²
-
Basement Details: Block, Daylight/Lookout Windows, Full, Unfinished,
Appliances Included:
-
- Refrigerator
- Exhaust Fan
- Dishwasher
- Cooktop
- Wall Oven
EXTERIOR
Air Conditioning: Central Air
Garage Spaces: 1
Construction Materials: N/A
Foundation Size: 1056ft²
Unit Amenities:
-
- Kitchen Window
- Natural Woodwork
- Hardwood Floors
- Washer/Dryer Hookup
- Tile Floors
- Main Floor Primary Bedroom
Heating System:
-
- Forced Air
ROOMS
| Main | Size | ft² |
|---|---|---|
| Living Room | 12x18 | 144 ft² |
| Dining Room | 12x10 | 144 ft² |
| Kitchen | 10x13 | 100 ft² |
| Bedroom 1 | 12x10 | 144 ft² |
| Bedroom 2 | 12x11 | 144 ft² |
| Bedroom 3 | 12x12 | 144 ft² |
| Three Season Porch | 14x12 | 196 ft² |
| Foyer | 5x6 | 25 ft² |
LOT
Acres: N/A
Lot Size Dim.: 80x127
Longitude: 45.0564
Latitude: -93.2035
Zoning: Residential-Single Family
FINANCIAL & TAXES
Tax year: 2025
Tax annual amount: $3,566
MISCELLANEOUS
Fuel System: N/A
Sewer System: City Sewer/Connected
Water System: City Water/Connected
ADDITIONAL INFORMATION
MLS#: NST7796200
Listing Brokerage: Edina Realty, Inc.

ID: 4070160
Published: September 03, 2025
Last Update: September 03, 2025
Views: 17






