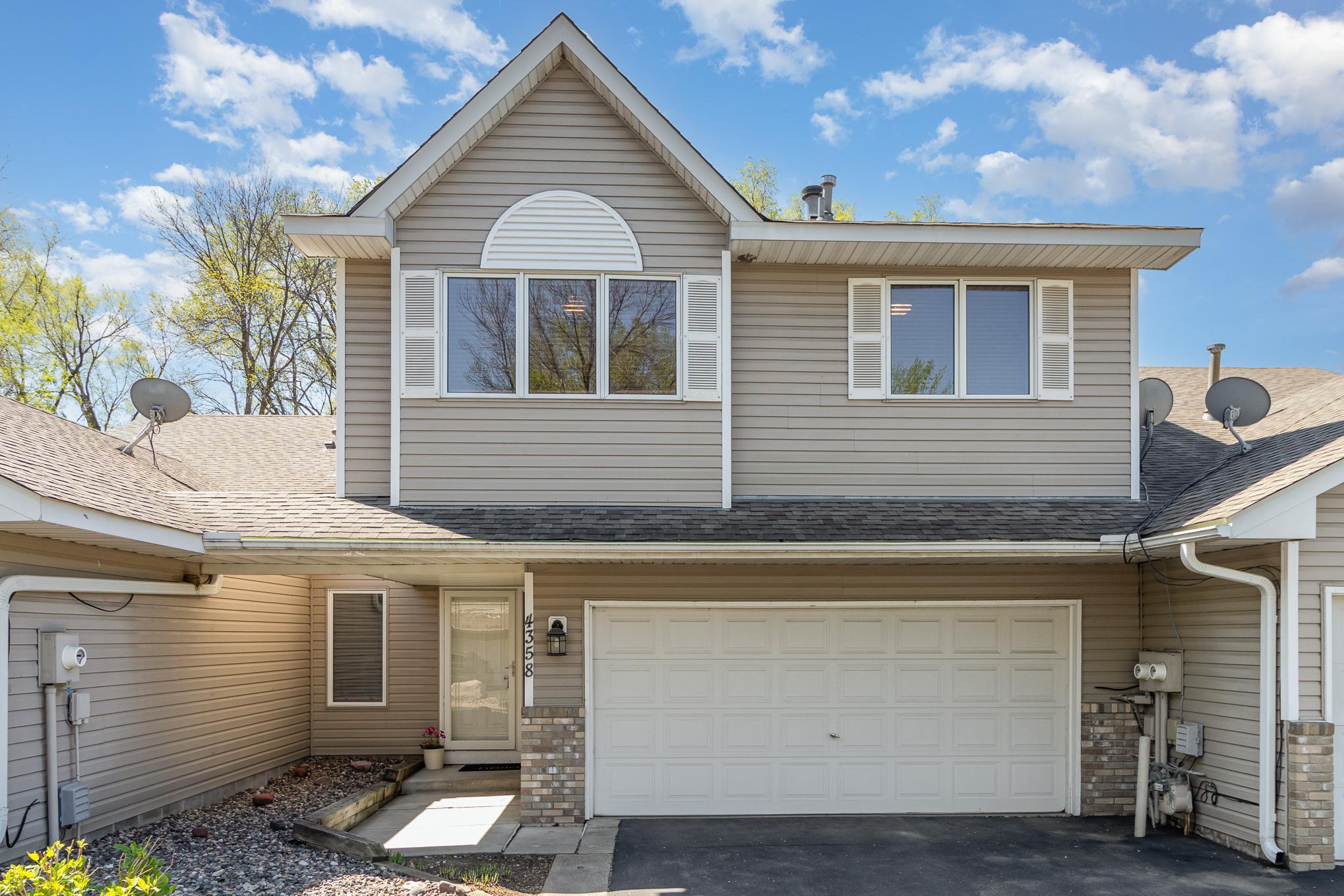4358 MCCOLL DRIVE
4358 McColl Drive, Savage, 55378, MN
-
Price: $299,900
-
Status type: For Sale
-
City: Savage
-
Neighborhood: Glendale Woods Rep
Bedrooms: 3
Property Size :2122
-
Listing Agent: NST16024,NST47765
-
Property type : Townhouse Side x Side
-
Zip code: 55378
-
Street: 4358 McColl Drive
-
Street: 4358 McColl Drive
Bathrooms: 3
Year: 1993
Listing Brokerage: RE/MAX Advantage Plus
FEATURES
- Range
- Washer
- Dryer
- Microwave
- Exhaust Fan
- Dishwasher
- Water Softener Owned
- Disposal
DETAILS
Located on a quiet cul-de-Sac! A must see townhome in Savage, charming and spacious, over 2200 sq ft of usable living space. 3 bedrooms, 3 baths, 2 car garage, walkout lower level. South facing allows for loads of natural light. Updated kitchen with newer cabinets, granite counters and stainless appliances. Vaulted ceilings, hardwood floors, fireplace, custom wood blinds, newer carpet, newer mechanicals, spacious stone entry, huge south facing deck. Convenient location, quick close possible.
INTERIOR
Bedrooms: 3
Fin ft² / Living Area: 2122 ft²
Below Ground Living: 800ft²
Bathrooms: 3
Above Ground Living: 1322ft²
-
Basement Details: Block, Finished, Walkout,
Appliances Included:
-
- Range
- Washer
- Dryer
- Microwave
- Exhaust Fan
- Dishwasher
- Water Softener Owned
- Disposal
EXTERIOR
Air Conditioning: Central Air
Garage Spaces: 2
Construction Materials: N/A
Foundation Size: 1322ft²
Unit Amenities:
-
- Patio
- Deck
- Natural Woodwork
- Hardwood Floors
- Ceiling Fan(s)
- Walk-In Closet
- Vaulted Ceiling(s)
- Washer/Dryer Hookup
- Skylight
- Tile Floors
- Primary Bedroom Walk-In Closet
Heating System:
-
- Forced Air
ROOMS
| Main | Size | ft² |
|---|---|---|
| Living Room | 28x15 | 784 ft² |
| Dining Room | 11x10 | 121 ft² |
| Kitchen | 11x10 | 121 ft² |
| Foyer | 17x4 | 289 ft² |
| Deck | 24x16 | 576 ft² |
| Lower | Size | ft² |
|---|---|---|
| Family Room | 19x14 | 361 ft² |
| Bedroom 3 | 15x11 | 225 ft² |
| Patio | 14x08 | 196 ft² |
| Upper | Size | ft² |
|---|---|---|
| Bedroom 1 | 15x13 | 225 ft² |
| Bedroom 2 | 12x11 | 144 ft² |
LOT
Acres: N/A
Lot Size Dim.: Common
Longitude: 44.7688
Latitude: -93.3341
Zoning: Residential-Single Family
FINANCIAL & TAXES
Tax year: 2025
Tax annual amount: $3,243
MISCELLANEOUS
Fuel System: N/A
Sewer System: City Sewer/Connected
Water System: City Water/Connected
ADDITIONAL INFORMATION
MLS#: NST7737451
Listing Brokerage: RE/MAX Advantage Plus

ID: 3583519
Published: May 02, 2025
Last Update: May 02, 2025
Views: 18






