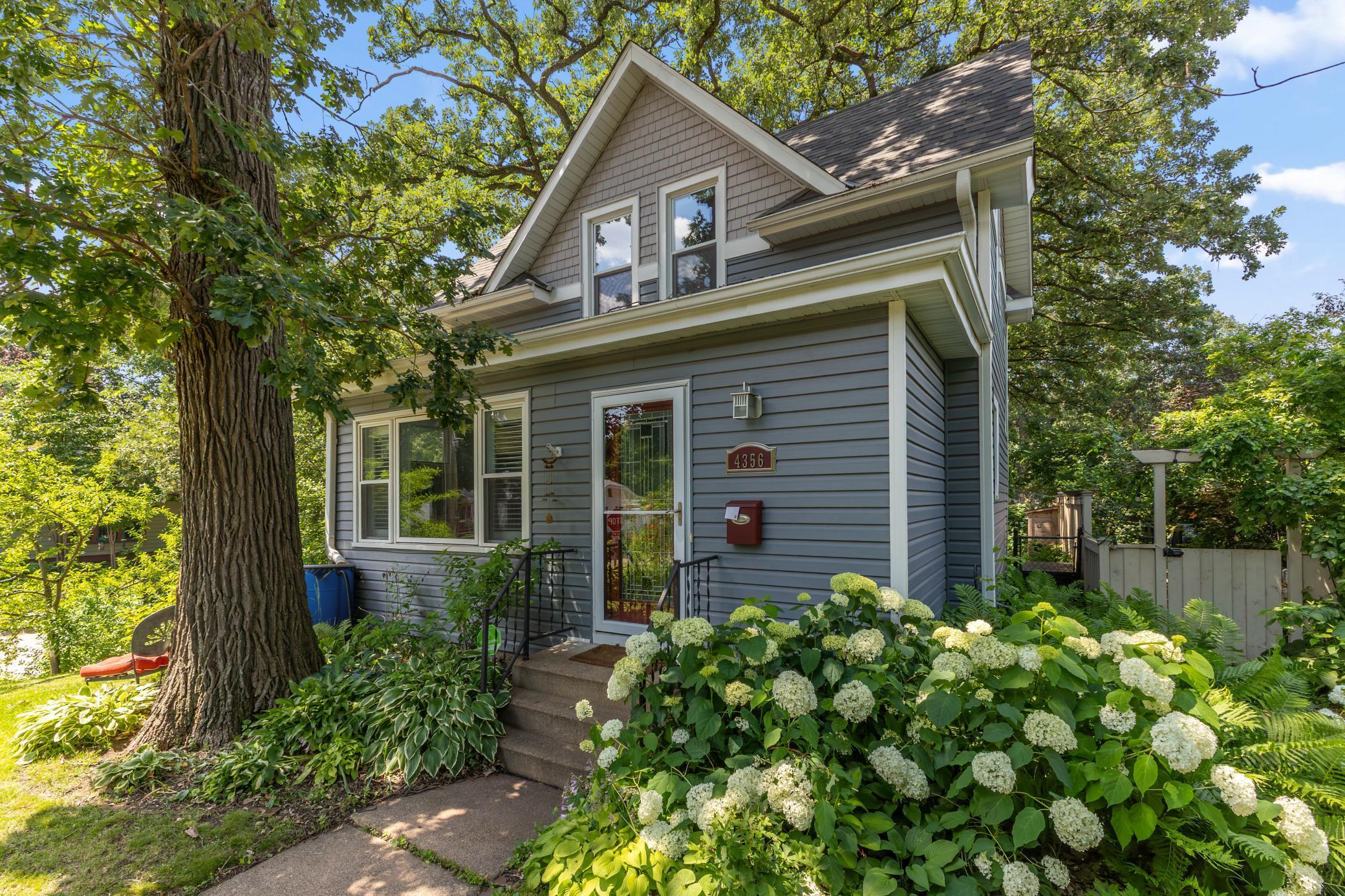4356 NOKOMIS AVENUE
4356 Nokomis Avenue, Minneapolis, 55406, MN
-
Price: $450,000
-
Status type: For Sale
-
City: Minneapolis
-
Neighborhood: Ericsson
Bedrooms: 4
Property Size :1391
-
Listing Agent: NST16488,NST41504
-
Property type : Single Family Residence
-
Zip code: 55406
-
Street: 4356 Nokomis Avenue
-
Street: 4356 Nokomis Avenue
Bathrooms: 1
Year: 1911
Listing Brokerage: Edina Realty, Inc.
FEATURES
- Range
- Refrigerator
- Microwave
- Dishwasher
- Water Softener Owned
- Disposal
- Humidifier
- Gas Water Heater
DETAILS
Charming Turn-of-the-Century Two-Story on a Spacious Corner Lot - Step into timeless elegance with this beautifully home, gracefully set on a generous corner lot just a stroll from Minnehaha Creek, Lake Nokomis, Lake Hiawatha, and nearby parks and golf. Rich in character and thoughtfully updated, this home blends vintage charm with modern comfort at every turn. A cork-floored foyer welcomes you inside, leading to a spacious living room and formal dining area adorned with plantation shutters, gleaming hardwood floors, and new windows that fill the space with natural light. The refreshed kitchen features a large center island, modern appliances, and updated cabinetry—perfectly suited for both daily living and entertaining. Just off the kitchen, a versatile main-level bedroom offers the flexibility of a guest room, office, or cozy retreat. Step out the back door to a tranquil backyard sanctuary, complete with mature oaks, paver patio, lush perennial/pollinator gardens and fruit trees (in front yard). Upstairs, the original wood staircase leads to three graciously sized bedrooms and a beautifully remodeled full bath with skylight. The lower level offers updated mechanicals, laundry, ample storage space, and a rough-in for a future bathroom. The oversized 1.5-car garage includes a workbench and plenty of room for gardening tools or outdoor gear. Lovingly cared for and rich in period detail—from original millwork and built-ins to the elegant flow of light-filled spaces—this home is a rare blend of heritage, thoughtful updates, and garden tranquility. See supplements for a full list of improvements. A truly special offering in a walkable, nature-rich neighborhood.
INTERIOR
Bedrooms: 4
Fin ft² / Living Area: 1391 ft²
Below Ground Living: N/A
Bathrooms: 1
Above Ground Living: 1391ft²
-
Basement Details: Drainage System,
Appliances Included:
-
- Range
- Refrigerator
- Microwave
- Dishwasher
- Water Softener Owned
- Disposal
- Humidifier
- Gas Water Heater
EXTERIOR
Air Conditioning: Central Air
Garage Spaces: 2
Construction Materials: N/A
Foundation Size: 698ft²
Unit Amenities:
-
Heating System:
-
- Forced Air
ROOMS
| Main | Size | ft² |
|---|---|---|
| Living Room | 19.8x13 | 389.4 ft² |
| Dining Room | 12x7 | 144 ft² |
| Kitchen | 13x11.5 | 148.42 ft² |
| Bedroom 1 | 11.5x10 | 131.29 ft² |
| Patio | 18x15 | 324 ft² |
| Foyer | 6.5x6 | 41.71 ft² |
| Upper | Size | ft² |
|---|---|---|
| Bedroom 2 | 11.5x9.75 | 174.1 ft² |
| Bedroom 3 | 11.6x7.75 | 152.38 ft² |
| Bedroom 4 | 11.5x10 | 131.29 ft² |
LOT
Acres: N/A
Lot Size Dim.: 40x127
Longitude: 44.9234
Latitude: -93.2287
Zoning: Residential-Single Family
FINANCIAL & TAXES
Tax year: 2025
Tax annual amount: $4,874
MISCELLANEOUS
Fuel System: N/A
Sewer System: City Sewer/Connected,City Sewer - In Street
Water System: City Water/Connected
ADITIONAL INFORMATION
MLS#: NST7769647
Listing Brokerage: Edina Realty, Inc.

ID: 3877222
Published: July 11, 2025
Last Update: July 11, 2025
Views: 2






