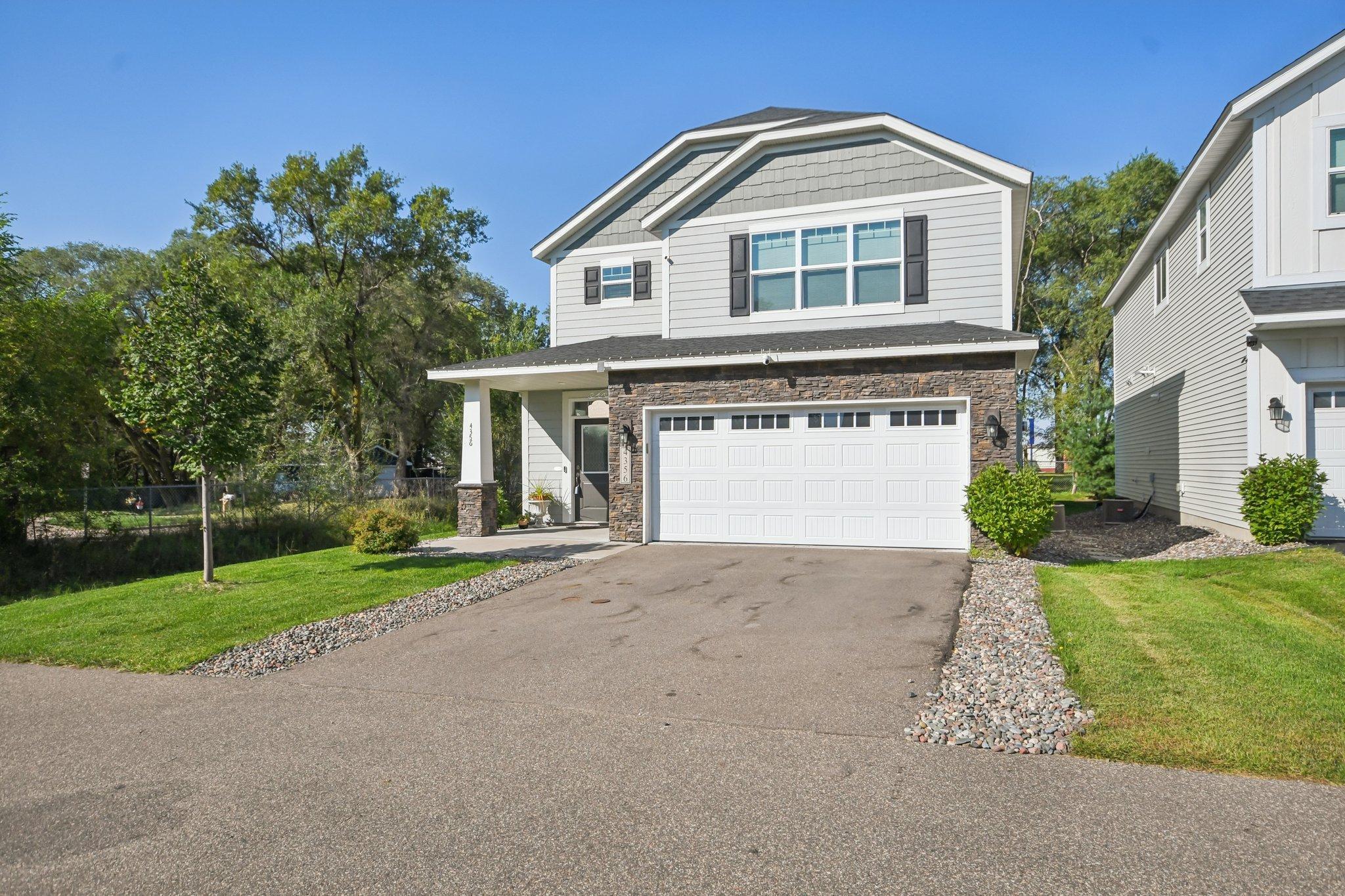4356 141ST LANE
4356 141st Lane, Andover, 55304, MN
-
Price: $439,900
-
Status type: For Sale
-
City: Andover
-
Neighborhood: Andover Village
Bedrooms: 4
Property Size :2087
-
Listing Agent: NST16710,NST43277
-
Property type : Single Family Residence
-
Zip code: 55304
-
Street: 4356 141st Lane
-
Street: 4356 141st Lane
Bathrooms: 3
Year: 2022
Listing Brokerage: Keller Williams Integrity RE
FEATURES
- Range
- Refrigerator
- Dishwasher
- Stainless Steel Appliances
DETAILS
Welcome Home! This Gorgeous Two Story Home is Vacant and Ready for a Quick Closing Date. There are 4 bedrooms on the upper level. The Becker floor plan offers a very spacious primary suit on upper level with double sink in the bathroom. The attached two car garage offers a tv mount and garage heater to keep you toasty while working on projects in the winter. Enjoy the outside patio while the weather is still just right! HOA fee includes Xfinity 1GB Internet.
INTERIOR
Bedrooms: 4
Fin ft² / Living Area: 2087 ft²
Below Ground Living: N/A
Bathrooms: 3
Above Ground Living: 2087ft²
-
Basement Details: None,
Appliances Included:
-
- Range
- Refrigerator
- Dishwasher
- Stainless Steel Appliances
EXTERIOR
Air Conditioning: Central Air
Garage Spaces: 2
Construction Materials: N/A
Foundation Size: 927ft²
Unit Amenities:
-
- Patio
- Walk-In Closet
- In-Ground Sprinkler
- Kitchen Center Island
- Primary Bedroom Walk-In Closet
Heating System:
-
- Forced Air
ROOMS
| Main | Size | ft² |
|---|---|---|
| Living Room | 16x9 | 256 ft² |
| Dining Room | 13x9 | 169 ft² |
| Kitchen | 13x10 | 169 ft² |
| Upper | Size | ft² |
|---|---|---|
| Bedroom 1 | 19x12 | 361 ft² |
| Bedroom 2 | 12x10 | 144 ft² |
| Bedroom 3 | 12x10 | 144 ft² |
| Bedroom 4 | 10x11 | 100 ft² |
LOT
Acres: N/A
Lot Size Dim.: 40x155x40x155
Longitude: 45.2274
Latitude: -93.3764
Zoning: Residential-Single Family
FINANCIAL & TAXES
Tax year: 2025
Tax annual amount: $493
MISCELLANEOUS
Fuel System: N/A
Sewer System: City Sewer/Connected
Water System: City Water/Connected
ADDITIONAL INFORMATION
MLS#: NST7794122
Listing Brokerage: Keller Williams Integrity RE

ID: 4127037
Published: September 19, 2025
Last Update: September 19, 2025
Views: 1






