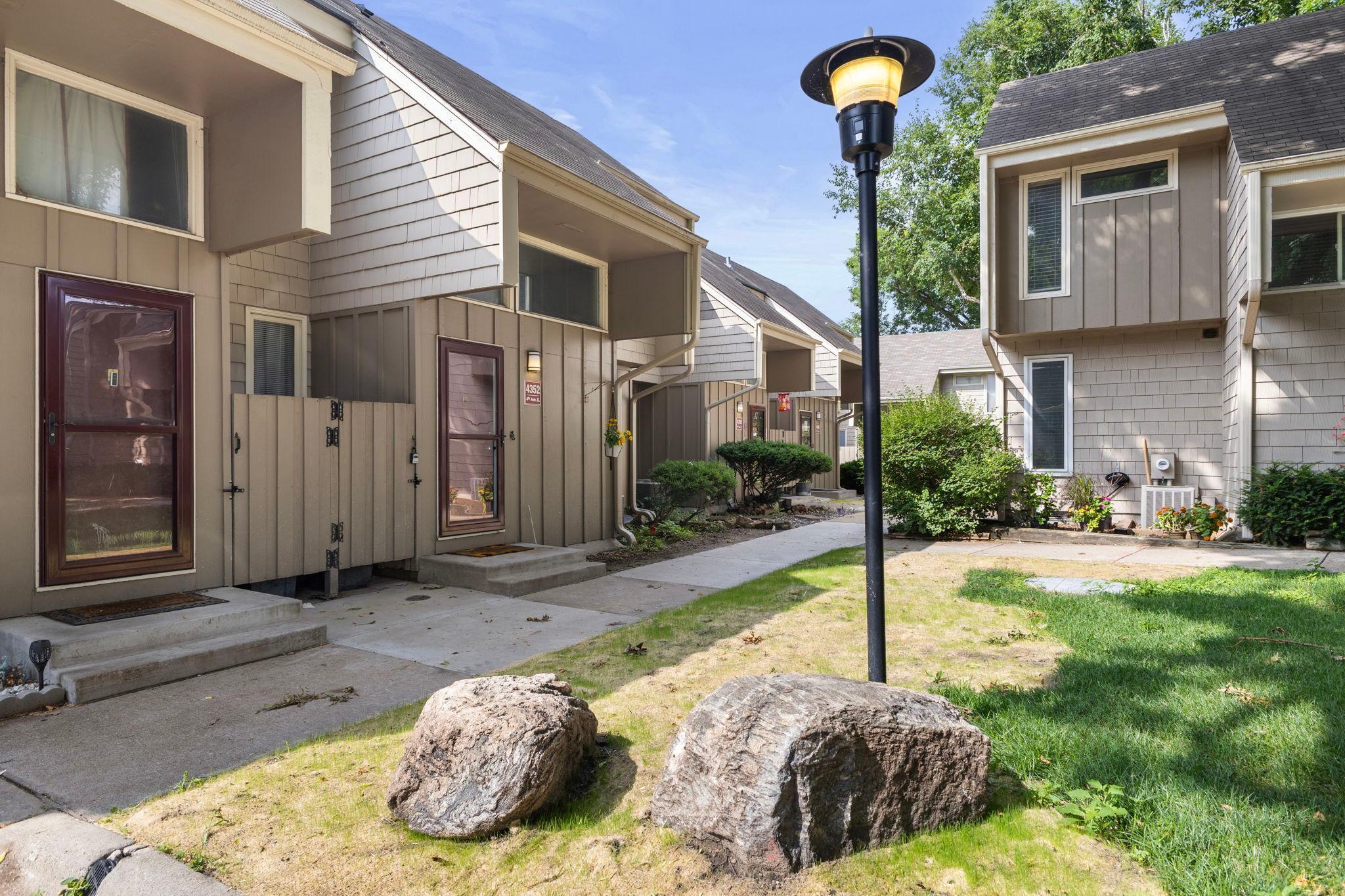4352 4TH AVENUE
4352 4th Avenue, Minneapolis, 55409, MN
-
Price: $210,000
-
Status type: For Sale
-
City: Minneapolis
-
Neighborhood: Regina
Bedrooms: 2
Property Size :1003
-
Listing Agent: NST19321,NST109779
-
Property type : Townhouse Side x Side
-
Zip code: 55409
-
Street: 4352 4th Avenue
-
Street: 4352 4th Avenue
Bathrooms: 2
Year: 1972
Listing Brokerage: Keller Williams Realty Integrity-Edina
FEATURES
- Range
- Refrigerator
- Washer
- Dryer
- Dishwasher
- Disposal
- Stainless Steel Appliances
DETAILS
Bright and sunny townhome in a great and convenient location! Tall ceilings and large windows flood the entire unit with natural light. The main floor is open and spacious, but maintains a nice flow between kitchen, dining room and living room. Upstairs offers a beautifully remodeled bathroom, bedroom/guest room or office, and a spacious and bright primary bedroom with plenty of bonus space. The basement has so much potential and could be used as a workshop or exercise room, or can be updated to add additional finished square footage. Come see this great home before it's gone!
INTERIOR
Bedrooms: 2
Fin ft² / Living Area: 1003 ft²
Below Ground Living: N/A
Bathrooms: 2
Above Ground Living: 1003ft²
-
Basement Details: Unfinished,
Appliances Included:
-
- Range
- Refrigerator
- Washer
- Dryer
- Dishwasher
- Disposal
- Stainless Steel Appliances
EXTERIOR
Air Conditioning: Central Air
Garage Spaces: N/A
Construction Materials: N/A
Foundation Size: 591ft²
Unit Amenities:
-
- Patio
- Hardwood Floors
- Vaulted Ceiling(s)
- Washer/Dryer Hookup
Heating System:
-
- Forced Air
ROOMS
| Main | Size | ft² |
|---|---|---|
| Foyer | 4'5"x11'6" | 50.79 ft² |
| Kitchen | 9'1"x10' | 90.83 ft² |
| Informal Dining Room | 9'5"x10'7" | 99.66 ft² |
| Living Room | 13'7"x12'4" | 167.53 ft² |
| Basement | Size | ft² |
|---|---|---|
| Unfinished | 23'x18'6" | 425.5 ft² |
| Laundry | 3'7"x8'4" | 29.86 ft² |
| Utility Room | 7'1"x14'7" | 103.3 ft² |
| Upper | Size | ft² |
|---|---|---|
| Bedroom 1 | 13'x10'2" | 132.17 ft² |
| Bedroom 2 | 9'1"x10' | 90.83 ft² |
LOT
Acres: N/A
Lot Size Dim.: common
Longitude: 44.9239
Latitude: -93.2709
Zoning: Residential-Single Family
FINANCIAL & TAXES
Tax year: 2025
Tax annual amount: $2,422
MISCELLANEOUS
Fuel System: N/A
Sewer System: City Sewer/Connected
Water System: City Water/Connected
ADDITIONAL INFORMATION
MLS#: NST7788168
Listing Brokerage: Keller Williams Realty Integrity-Edina

ID: 4021214
Published: August 20, 2025
Last Update: August 20, 2025
Views: 1






